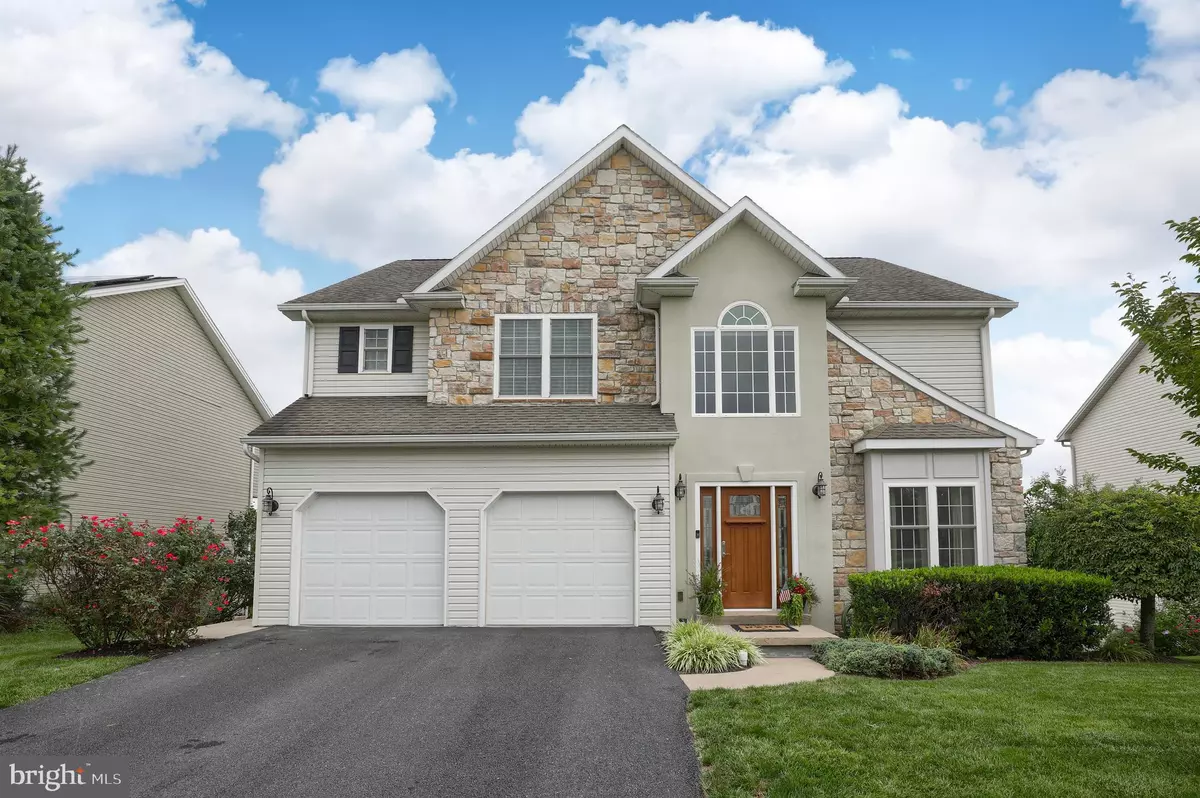$312,000
$312,000
For more information regarding the value of a property, please contact us for a free consultation.
324 HUNTER PATH RD Hummelstown, PA 17036
3 Beds
4 Baths
3,095 SqFt
Key Details
Sold Price $312,000
Property Type Single Family Home
Sub Type Detached
Listing Status Sold
Purchase Type For Sale
Square Footage 3,095 sqft
Price per Sqft $100
Subdivision Graystone Farms
MLS Listing ID PADA114078
Sold Date 10/30/19
Style Traditional
Bedrooms 3
Full Baths 3
Half Baths 1
HOA Y/N N
Abv Grd Liv Area 2,153
Originating Board BRIGHT
Year Built 2006
Annual Tax Amount $6,055
Tax Year 2020
Lot Size 7,840 Sqft
Acres 0.18
Property Description
Located in Graystone Farms development, this stunning two story home will amaze the most discerning Buyer. As you enter, you will be greeted by a two story foyer which provides an abundance of natural sunlight. Entertain in the upgraded Kitchen which boasts a peninsula, granite counter tops, upgraded cabinets, tile back splash, stainless steel 6 burner gas convection/oven and pantry. Dining and Living rooms showcase crown moulding and picture framing on bottom half of walls. Relax in the two story Family room w gas fireplace. Upstairs boasts 3 bedrooms, including a large master bedroom w two walk in closets, en suite with Jacuzzi tub surrounded by ceramic tile, and double bowl vanity. Two additional, nice size bedrooms, main bath and laundry area complete the second floor. Finished walk out Lower Level is perfect for entertaining; Family room w wood pellet stove surround by brick makes for cozy winter nights, large exercise room and office, and full bath. Home boasts two outdoor entertaining areas; large composite deck off Kitchen and cement patio off the Lower Level. This is a must see home!!
Location
State PA
County Dauphin
Area Hummelstown Boro (14031)
Zoning RESIDENTIAL
Rooms
Other Rooms Living Room, Dining Room, Primary Bedroom, Bedroom 2, Bedroom 3, Kitchen, Family Room, 2nd Stry Fam Rm, Exercise Room, Office, Bathroom 2, Bathroom 3, Primary Bathroom, Half Bath
Basement Full, Connecting Stairway, Fully Finished, Heated, Improved, Interior Access, Outside Entrance, Rough Bath Plumb, Space For Rooms, Walkout Level
Interior
Interior Features Breakfast Area, Carpet, Ceiling Fan(s), Chair Railings, Combination Dining/Living, Crown Moldings, Dining Area, Family Room Off Kitchen, Floor Plan - Open, Kitchen - Eat-In, Primary Bath(s), Pantry, Recessed Lighting, Stall Shower, Tub Shower, Upgraded Countertops, Walk-in Closet(s), Window Treatments
Hot Water Natural Gas
Heating Heat Pump(s)
Cooling Central A/C
Flooring Bamboo, Carpet, Ceramic Tile, Vinyl
Fireplaces Number 1
Fireplaces Type Gas/Propane
Equipment Dishwasher, Dryer, Instant Hot Water, Oven - Self Cleaning, Oven/Range - Gas, Refrigerator, Six Burner Stove, Stainless Steel Appliances, Washer, Water Heater
Fireplace Y
Window Features Double Hung
Appliance Dishwasher, Dryer, Instant Hot Water, Oven - Self Cleaning, Oven/Range - Gas, Refrigerator, Six Burner Stove, Stainless Steel Appliances, Washer, Water Heater
Heat Source Natural Gas, Other
Exterior
Garage Garage - Front Entry, Inside Access
Garage Spaces 2.0
Utilities Available Electric Available, Natural Gas Available, Water Available, Sewer Available
Waterfront N
Water Access N
Roof Type Composite,Shingle
Accessibility None
Parking Type Attached Garage, Driveway, Off Street, On Street
Attached Garage 2
Total Parking Spaces 2
Garage Y
Building
Story 2
Sewer Public Sewer
Water Public
Architectural Style Traditional
Level or Stories 2
Additional Building Above Grade, Below Grade
Structure Type 2 Story Ceilings,9'+ Ceilings
New Construction N
Schools
High Schools Lower Dauphin
School District Lower Dauphin
Others
Senior Community No
Tax ID 31-002-137-000-0000
Ownership Fee Simple
SqFt Source Estimated
Acceptable Financing Cash, Conventional, FHA, VA
Listing Terms Cash, Conventional, FHA, VA
Financing Cash,Conventional,FHA,VA
Special Listing Condition Standard
Read Less
Want to know what your home might be worth? Contact us for a FREE valuation!

Our team is ready to help you sell your home for the highest possible price ASAP

Bought with DAVID BECKER • Keller Williams Realty

"My job is to find and attract mastery-based agents to the office, protect the culture, and make sure everyone is happy! "





