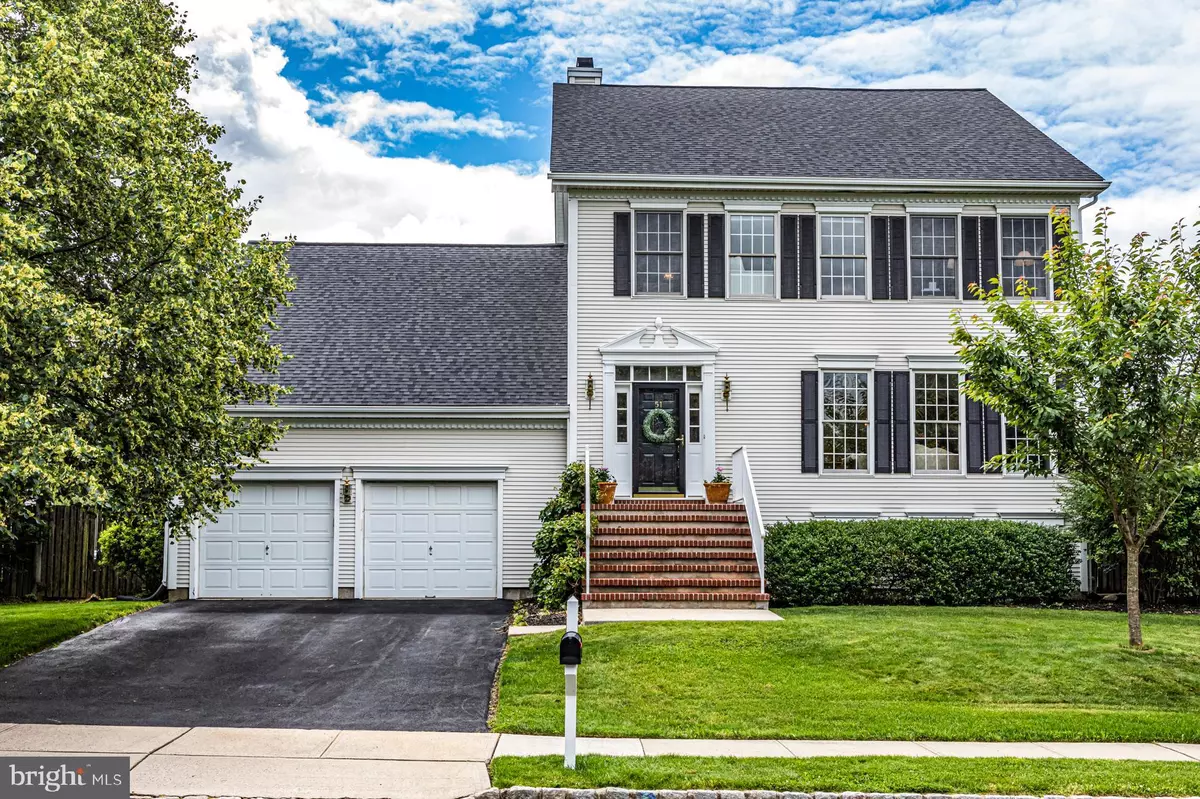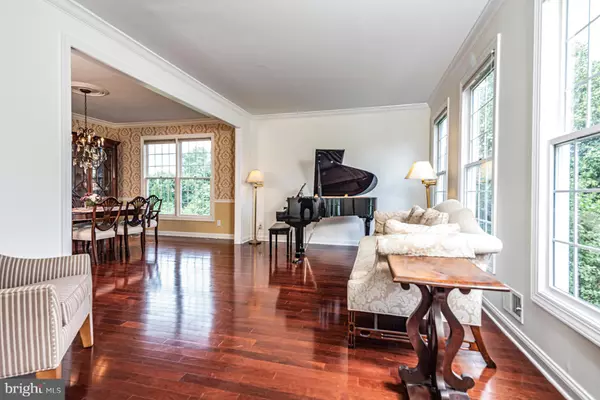$605,000
$605,000
For more information regarding the value of a property, please contact us for a free consultation.
51 CHICORY LN Pennington, NJ 08534
4 Beds
3 Baths
0.31 Acres Lot
Key Details
Sold Price $605,000
Property Type Single Family Home
Sub Type Detached
Listing Status Sold
Purchase Type For Sale
Subdivision Brandon Farms
MLS Listing ID NJME280410
Sold Date 10/29/19
Style Colonial
Bedrooms 4
Full Baths 2
Half Baths 1
HOA Fees $44/qua
HOA Y/N Y
Originating Board BRIGHT
Year Built 1993
Annual Tax Amount $14,567
Tax Year 2018
Lot Size 0.315 Acres
Acres 0.31
Lot Dimensions 0.00 x 0.00
Property Description
This north-facing Brandon Farms Colonial is situated on an oversized lot and comes to market with a six-figure upgrade sure to please anyone who seeks the best in quality and design. Upon arrival, its stately presence with multiple pane-over-pane sash windows and a new roof draws the eye. Inside, open-concept living and dining rooms are united by wood floors. The kitchen has been completely revamped with 42" cabinetry, a Wolf 6-burner cooktop and dual wall ovens, custom translucent glass tile backsplash and contrasting granite counters. Both the powder room and the master bath were re-done. The family room is just the right size to kick back and relax and overlooks the fenced backyard with a new patio. When more living space is needed, the finished daylight basement includes spaces for home gym, media room and loads of storage. The second floor houses 4 sunny bedrooms and a hall bath. The master suite features a sitting area and two walk-ins to complement its exquisite new private bath with glass shower and soaking tub. Close to the clubhouse and pool. Hopewell schools!
Location
State NJ
County Mercer
Area Hopewell Twp (21106)
Zoning R-5
Direction North
Rooms
Other Rooms Living Room, Dining Room, Primary Bedroom, Sitting Room, Bedroom 2, Bedroom 3, Kitchen, Family Room, Foyer, Bedroom 1, Exercise Room, Laundry, Office, Storage Room, Utility Room, Bathroom 1, Primary Bathroom
Basement Fully Finished, Windows, Sump Pump
Interior
Interior Features Built-Ins, Ceiling Fan(s), Crown Moldings, Dining Area, Family Room Off Kitchen, Floor Plan - Open, Formal/Separate Dining Room, Kitchen - Eat-In, Kitchen - Gourmet, Kitchen - Island, Pantry, Recessed Lighting, Stall Shower, Walk-in Closet(s), Water Treat System, Wood Floors, Window Treatments, Upgraded Countertops
Heating Central, Forced Air
Cooling Central A/C
Equipment Built-In Microwave, Commercial Range, Dishwasher, Dryer, Freezer, Oven - Double, Oven - Wall, Oven/Range - Gas, Range Hood, Refrigerator, Washer, Six Burner Stove
Fireplace N
Appliance Built-In Microwave, Commercial Range, Dishwasher, Dryer, Freezer, Oven - Double, Oven - Wall, Oven/Range - Gas, Range Hood, Refrigerator, Washer, Six Burner Stove
Heat Source Natural Gas
Exterior
Garage Garage - Front Entry, Garage Door Opener, Inside Access
Garage Spaces 6.0
Utilities Available Cable TV, Phone
Waterfront N
Water Access N
Roof Type Shingle
Accessibility None
Attached Garage 2
Total Parking Spaces 6
Garage Y
Building
Story 2
Sewer Public Sewer
Water Public, Filter
Architectural Style Colonial
Level or Stories 2
Additional Building Above Grade, Below Grade
New Construction N
Schools
Elementary Schools Stony Brook E.S.
Middle Schools Timberlane M.S.
High Schools Central H.S.
School District Hopewell Valley Regional Schools
Others
Senior Community No
Tax ID 06-00078 16-00039
Ownership Fee Simple
SqFt Source Assessor
Security Features Exterior Cameras,Security System
Acceptable Financing Conventional, Cash, VA
Listing Terms Conventional, Cash, VA
Financing Conventional,Cash,VA
Special Listing Condition Standard
Read Less
Want to know what your home might be worth? Contact us for a FREE valuation!

Our team is ready to help you sell your home for the highest possible price ASAP

Bought with Susan Thompson • Corcoran Sawyer Smith

"My job is to find and attract mastery-based agents to the office, protect the culture, and make sure everyone is happy! "





