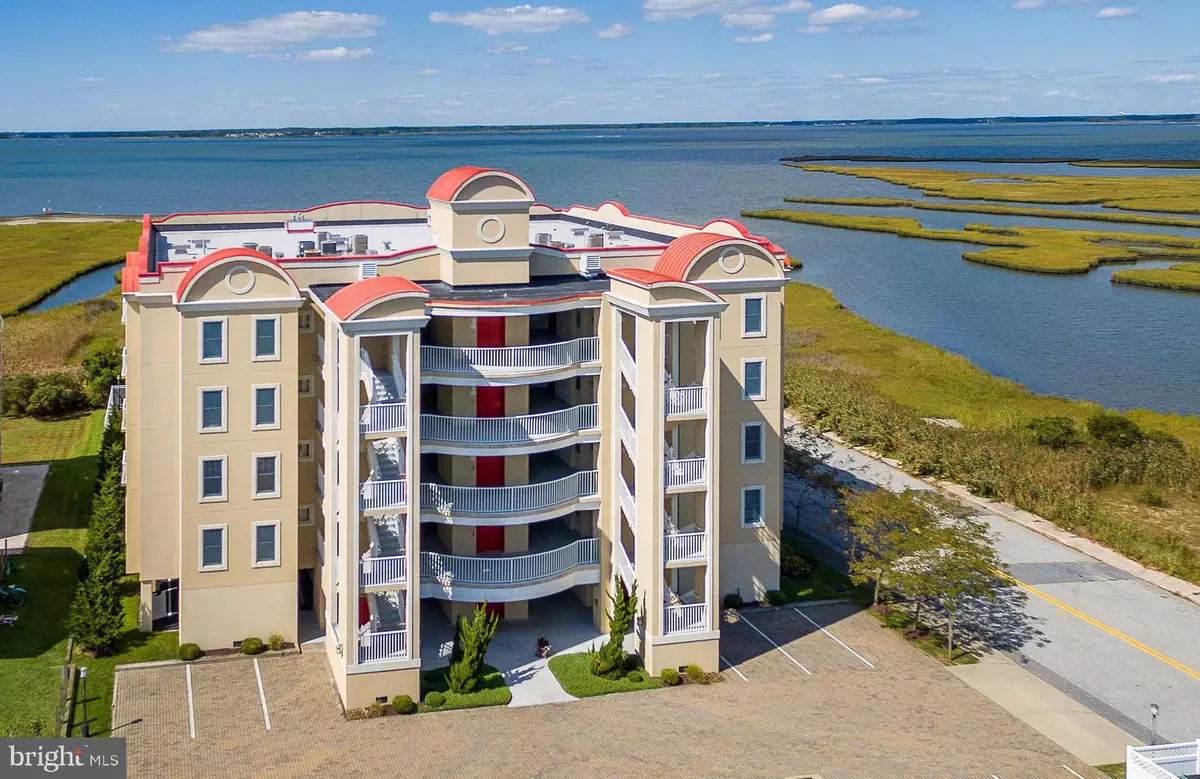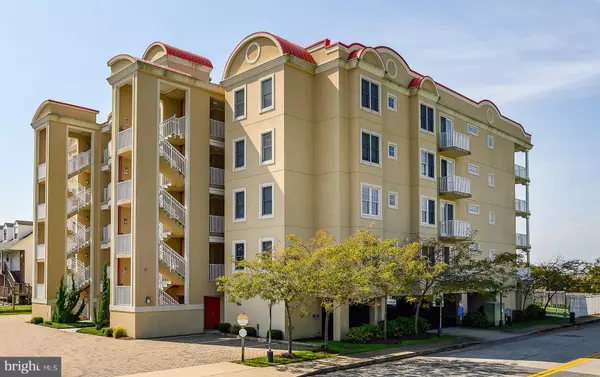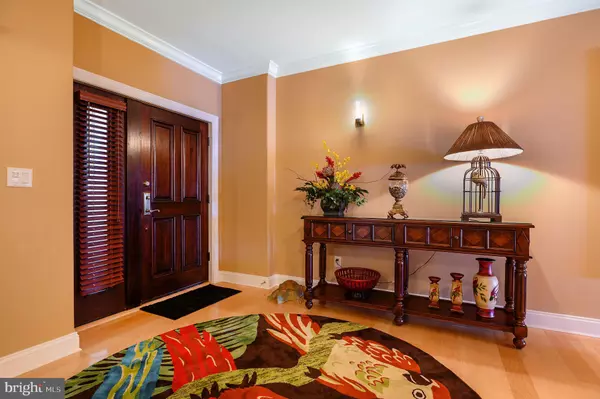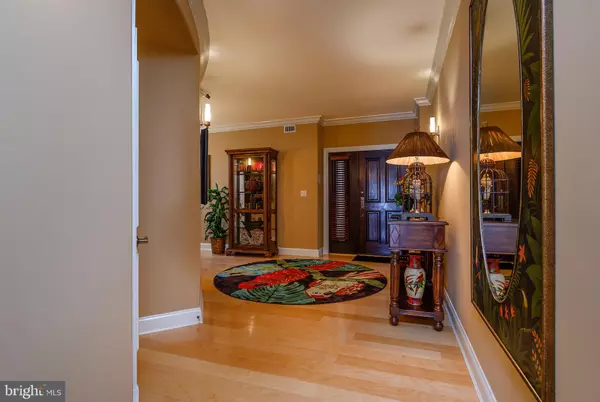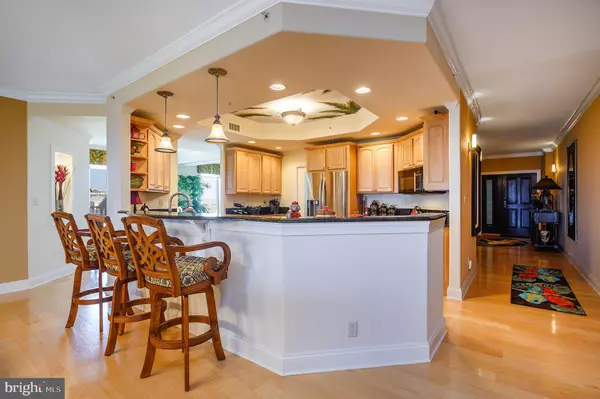$775,000
$789,900
1.9%For more information regarding the value of a property, please contact us for a free consultation.
115 73RD ST #203 Ocean City, MD 21842
4 Beds
5 Baths
2,915 SqFt
Key Details
Sold Price $775,000
Property Type Condo
Sub Type Condo/Co-op
Listing Status Sold
Purchase Type For Sale
Square Footage 2,915 sqft
Price per Sqft $265
Subdivision Non Development
MLS Listing ID MDWO109250
Sold Date 10/25/19
Style Unit/Flat
Bedrooms 4
Full Baths 4
Half Baths 1
Condo Fees $2,709/qua
HOA Y/N N
Abv Grd Liv Area 2,915
Originating Board BRIGHT
Year Built 2005
Annual Tax Amount $8,638
Tax Year 2019
Lot Dimensions 0.00 x 0.00
Property Description
This is luxury island style resort living at its finest. Terrapin Bay is an exclusive twelve unit waterfront condominium settled into the natural beauty of the Assawoman Bay. Step inside and you will see attention to detail around every corner including architectural millwork, hand painted murals, wide plank wood floors, designer lighting and the list goes on. Just over 2900 sq ft of light-filled living space is all on one level and the tropical inspired furnishings are from the Tommy Bahama collection. Four bedrooms each with its own full bathroom, and a half bath for guests is located just inside the foyer. Plan flows toward the great room and kitchen with custom cabinets, granite counters and tray ceiling. The adjacent dining room has with its own balcony looking North across the bay, or East capturing an ocean view. Travel into the great room and the open living area invites guest to play a game of pool or just relax beside the fireplace. Make your way onto the private balcony for lounging, or dine on local seafood prepared on the built-in Viking gas grille. Breath in the salt air and relax to the sounds of reggae music playing from the outdoor stereo speakers. You look across the private pool below towards the sun melting into the bay and smile, because you know that you are home.
Location
State MD
County Worcester
Area Bayside Waterfront (84)
Zoning R-2
Direction East
Rooms
Main Level Bedrooms 4
Interior
Interior Features Breakfast Area, Carpet, Ceiling Fan(s), Crown Moldings, Dining Area, Entry Level Bedroom, Floor Plan - Open, Formal/Separate Dining Room, Primary Bath(s), Primary Bedroom - Bay Front, Recessed Lighting, Soaking Tub, Sprinkler System, Stall Shower, Tub Shower, Window Treatments, Wood Floors, Family Room Off Kitchen
Hot Water Electric
Heating Central, Heat Pump(s)
Cooling Heat Pump(s), Central A/C, Ceiling Fan(s)
Flooring Carpet, Ceramic Tile, Hardwood
Fireplaces Number 1
Fireplaces Type Corner, Fireplace - Glass Doors, Gas/Propane, Mantel(s)
Equipment Built-In Microwave, Dishwasher, Disposal, Dryer - Electric, Oven/Range - Electric, Refrigerator, Washer, Water Heater
Furnishings Yes
Fireplace Y
Window Features Insulated,Screens
Appliance Built-In Microwave, Dishwasher, Disposal, Dryer - Electric, Oven/Range - Electric, Refrigerator, Washer, Water Heater
Heat Source Electric
Laundry Dryer In Unit, Washer In Unit
Exterior
Exterior Feature Balcony
Fence Partially
Utilities Available Cable TV, Natural Gas Available, Phone, Propane
Amenities Available Common Grounds, Elevator, Extra Storage, Pool - Outdoor
Waterfront Y
Water Access N
View Bay, City, Water
Roof Type Built-Up
Street Surface Paved,Black Top
Accessibility None
Porch Balcony
Road Frontage City/County
Parking Type Parking Lot, Off Street, On Street
Garage N
Building
Story 1
Unit Features Garden 1 - 4 Floors
Foundation Pillar/Post/Pier
Sewer Public Sewer
Water Public
Architectural Style Unit/Flat
Level or Stories 1
Additional Building Above Grade, Below Grade
Structure Type Dry Wall
New Construction N
Schools
Elementary Schools Ocean City
Middle Schools Stephen Decatur
High Schools Stephen Decatur
School District Worcester County Public Schools
Others
Pets Allowed Y
HOA Fee Include All Ground Fee,Alarm System,Common Area Maintenance,Ext Bldg Maint,Management,Pool(s)
Senior Community No
Tax ID 10-431131
Ownership Condominium
Security Features Carbon Monoxide Detector(s),Fire Detection System,Smoke Detector,Sprinkler System - Indoor
Acceptable Financing Conventional
Listing Terms Conventional
Financing Conventional
Special Listing Condition Standard
Pets Description No Pet Restrictions
Read Less
Want to know what your home might be worth? Contact us for a FREE valuation!

Our team is ready to help you sell your home for the highest possible price ASAP

Bought with Tyler S. Burch • Keller Williams Realty Advantage

"My job is to find and attract mastery-based agents to the office, protect the culture, and make sure everyone is happy! "

