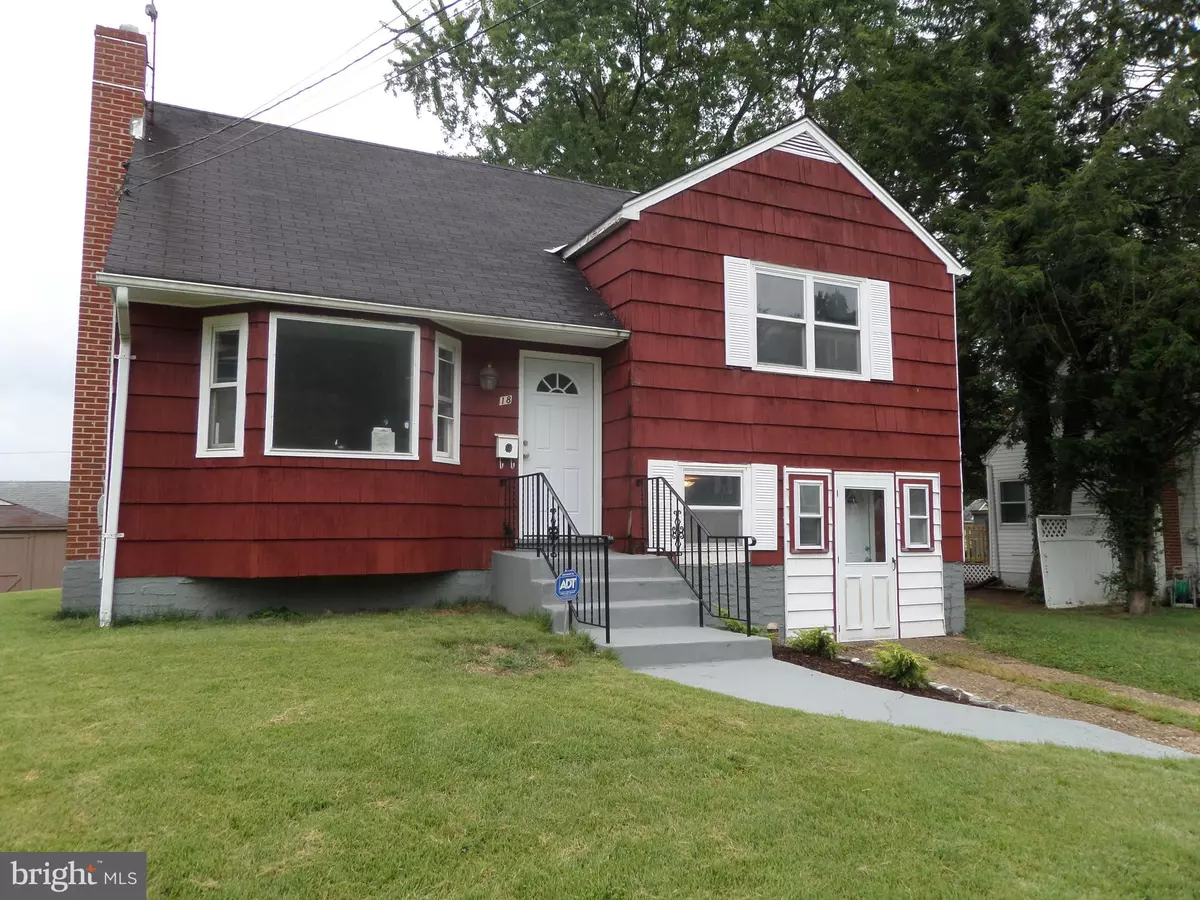$205,000
$225,000
8.9%For more information regarding the value of a property, please contact us for a free consultation.
18 BRAFMAN DR Trenton, NJ 08610
3 Beds
2 Baths
1,383 SqFt
Key Details
Sold Price $205,000
Property Type Single Family Home
Sub Type Detached
Listing Status Sold
Purchase Type For Sale
Square Footage 1,383 sqft
Price per Sqft $148
Subdivision Deutzville
MLS Listing ID NJME284634
Sold Date 10/18/19
Style Cape Cod
Bedrooms 3
Full Baths 1
Half Baths 1
HOA Y/N N
Abv Grd Liv Area 1,383
Originating Board BRIGHT
Year Built 1952
Annual Tax Amount $5,622
Tax Year 2018
Lot Size 5,445 Sqft
Acres 0.13
Lot Dimensions 55.00 x 99.00
Property Description
TOTALLY RENOVATED, find this 3 bedroom 1.5 bath Cape in a quiet neighborhood of Hamilton waiting for it's new owner. Enter into the living room with wide picture window, new paint and dark wood laminate flooring. The living room flows directly into the dining area, open to the fully updated kitchen, with new flooring, new countertops and subway tile backsplash. From the kitchen you step down into the newly carpeted and freshly painted family room, from which you access the 1/2 bath and laundry room and rear access to the backyard. The upper level of this great home features one large and one medium sized bedrooms with a totally updated full bathroom. Just when you thought you've seen it all, go up into the third floor to the larger master bedroom or an extra space for any of your other living needs. (Perfect for a private office.) There is also a spacious yard with utility shed and off-street parking. This home is hard to resist, just move right in. Near all major highways, transportation, parks, schools and shopping, Don't miss this opportunity.
Location
State NJ
County Mercer
Area Hamilton Twp (21103)
Zoning R
Rooms
Other Rooms Dining Room, Kitchen, Family Room
Basement Interior Access, Rear Entrance, Unfinished, Walkout Stairs
Main Level Bedrooms 3
Interior
Interior Features Carpet, Wood Floors
Hot Water Natural Gas
Heating Baseboard - Hot Water, Zoned
Cooling None
Flooring Carpet, Hardwood, Laminated
Furnishings No
Fireplace N
Heat Source Natural Gas
Laundry Hookup, Lower Floor
Exterior
Utilities Available Cable TV Available, Phone Available
Waterfront N
Water Access N
Roof Type Shingle
Accessibility 2+ Access Exits
Parking Type Driveway, Off Street, On Street
Garage N
Building
Story 3+
Sewer No Septic System, Public Sewer
Water Public
Architectural Style Cape Cod
Level or Stories 3+
Additional Building Above Grade, Below Grade
New Construction N
Schools
School District Hamilton Township
Others
Senior Community No
Tax ID 03-02410-00024
Ownership Fee Simple
SqFt Source Estimated
Acceptable Financing Cash, Conventional, FHA, FHA 203(b), FHA 203(k), VA
Horse Property N
Listing Terms Cash, Conventional, FHA, FHA 203(b), FHA 203(k), VA
Financing Cash,Conventional,FHA,FHA 203(b),FHA 203(k),VA
Special Listing Condition Standard
Read Less
Want to know what your home might be worth? Contact us for a FREE valuation!

Our team is ready to help you sell your home for the highest possible price ASAP

Bought with Pamela M Trapp • Keller Williams Premier

"My job is to find and attract mastery-based agents to the office, protect the culture, and make sure everyone is happy! "





