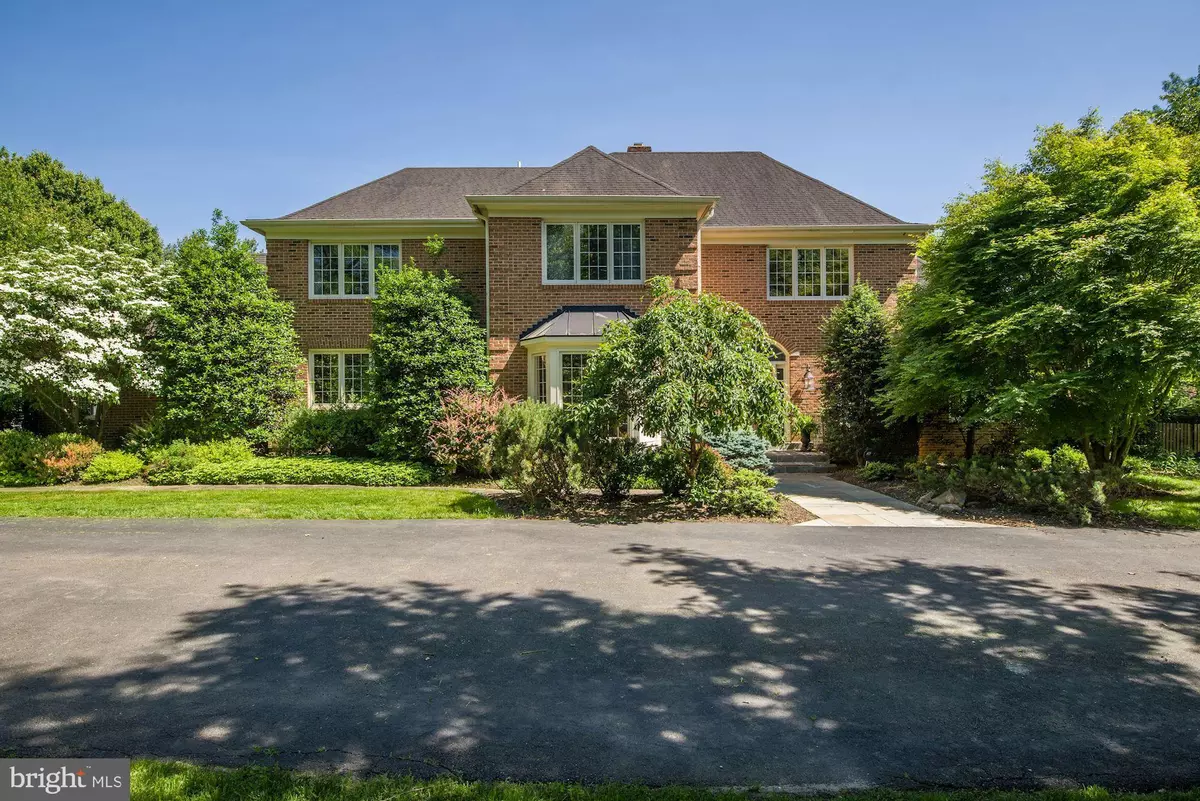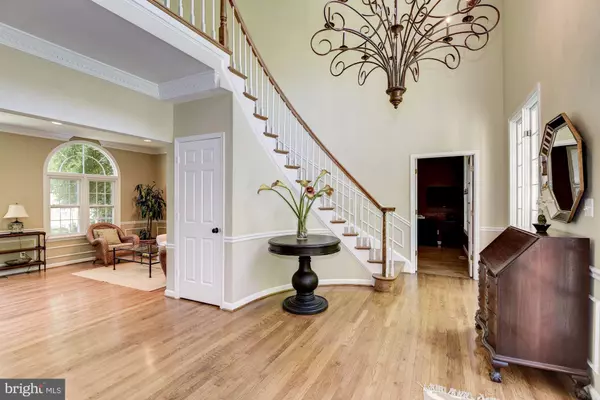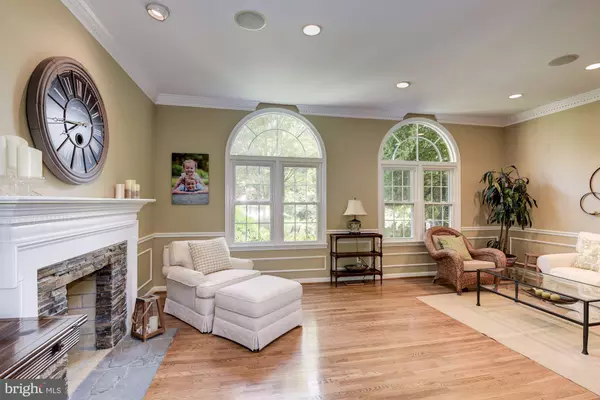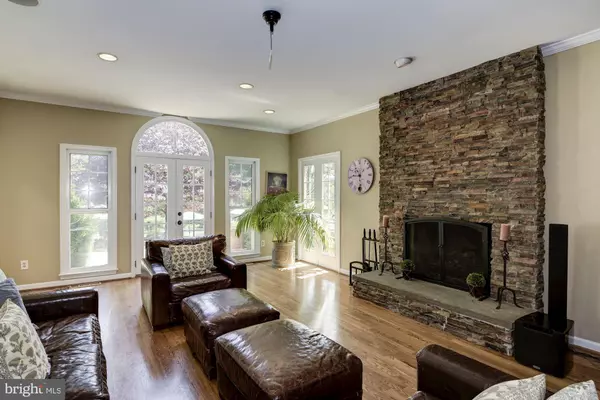$1,800,000
$1,995,000
9.8%For more information regarding the value of a property, please contact us for a free consultation.
18 HOLLY LEAF CT Bethesda, MD 20817
5 Beds
6 Baths
6,000 SqFt
Key Details
Sold Price $1,800,000
Property Type Single Family Home
Sub Type Detached
Listing Status Sold
Purchase Type For Sale
Square Footage 6,000 sqft
Price per Sqft $300
Subdivision Avenel
MLS Listing ID MDMC660000
Sold Date 10/16/19
Style Colonial
Bedrooms 5
Full Baths 5
Half Baths 1
HOA Fees $250/mo
HOA Y/N Y
Abv Grd Liv Area 5,000
Originating Board BRIGHT
Year Built 1985
Annual Tax Amount $19,358
Tax Year 2018
Lot Size 2.020 Acres
Acres 2.02
Property Description
NEW PRICE!! Two sumptuous acres with designer landscaping throughout are the setting for this custom Georgian home. The main entry to the home leads to the library, formal living room and dining room.The current owner underwent an extensive renovation to provide for a true cooks kitchen opening to a three season room with folding full length glass doors with complete outdoor kitchen, bar and full bath. The outdoor entertaining area opens to a swimming and wading pool with water features. In addition to the pool area, the artful landscaping provides for a dramatic yet functional backyard area for all ages. A tennis court completes this stunning setting. The attached 2.5 car garage opens into the mudroom with full bath, providing a second entry into the home. A workshop room is artfully tucked away behind the mudroom.The master bedroom suite includes a private master bath. 3 additional bedrooms and 2 full baths complete the second level. The lower level provides a 5th bedroom and bath with a large recreation room, plus exercise room, den, ample storage and future wine cellar. Avenel provides landscape maintenance and private surveillance. The Avenel swim and tennis membership is now included with the monthly homeowner fee.
Location
State MD
County Montgomery
Zoning RE2C
Rooms
Basement Full
Interior
Interior Features 2nd Kitchen, Attic, Bar, Breakfast Area, Built-Ins, Butlers Pantry, Carpet, Central Vacuum, Dining Area, Floor Plan - Open, Kitchen - Eat-In, Kitchen - Gourmet, Kitchen - Island, Primary Bath(s), Pantry, Recessed Lighting, Walk-in Closet(s), Wet/Dry Bar, WhirlPool/HotTub, Wood Floors
Heating Forced Air
Cooling Central A/C
Flooring Hardwood
Fireplaces Number 2
Equipment Cooktop, Dishwasher, Disposal, Dryer, Exhaust Fan, Extra Refrigerator/Freezer, Freezer, Icemaker, Indoor Grill, Microwave, Oven - Double, Oven - Wall, Refrigerator, Washer
Fireplace Y
Appliance Cooktop, Dishwasher, Disposal, Dryer, Exhaust Fan, Extra Refrigerator/Freezer, Freezer, Icemaker, Indoor Grill, Microwave, Oven - Double, Oven - Wall, Refrigerator, Washer
Heat Source Natural Gas
Exterior
Exterior Feature Patio(s), Brick
Garage Garage - Side Entry, Inside Access
Garage Spaces 8.0
Pool In Ground
Amenities Available Pool - Outdoor, Pool Mem Avail, Security, Tennis Courts
Waterfront N
Water Access N
Accessibility Other
Porch Patio(s), Brick
Attached Garage 2
Total Parking Spaces 8
Garage Y
Building
Story 3+
Sewer Public Sewer
Water Public
Architectural Style Colonial
Level or Stories 3+
Additional Building Above Grade, Below Grade
New Construction N
Schools
School District Montgomery County Public Schools
Others
HOA Fee Include Lawn Maintenance,Pool(s),Road Maintenance,Snow Removal
Senior Community No
Tax ID 161002268404
Ownership Fee Simple
SqFt Source Estimated
Special Listing Condition Standard
Read Less
Want to know what your home might be worth? Contact us for a FREE valuation!

Our team is ready to help you sell your home for the highest possible price ASAP

Bought with Jatinder Singh • Invision Realty Inc.

"My job is to find and attract mastery-based agents to the office, protect the culture, and make sure everyone is happy! "





