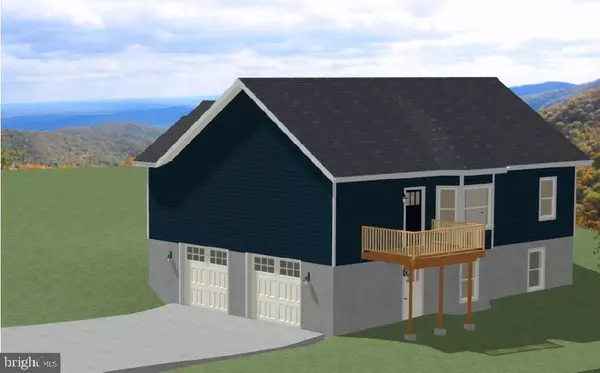$259,425
$258,500
0.4%For more information regarding the value of a property, please contact us for a free consultation.
129 TULIP POPLAR RD Front Royal, VA 22630
3 Beds
2 Baths
1,363 SqFt
Key Details
Sold Price $259,425
Property Type Single Family Home
Sub Type Detached
Listing Status Sold
Purchase Type For Sale
Square Footage 1,363 sqft
Price per Sqft $190
Subdivision Shenandoah
MLS Listing ID VAWR137146
Sold Date 10/04/19
Style Ranch/Rambler
Bedrooms 3
Full Baths 2
HOA Y/N N
Abv Grd Liv Area 1,363
Originating Board BRIGHT
Year Built 2019
Annual Tax Amount $330
Tax Year 2019
Lot Size 0.880 Acres
Acres 0.88
Property Description
Beautiful new home construction to be completed in 2019. Providing over 1,300 square feet of peaceful living on just over 3/4 acres. This 3 bedroom, 2 bath home resides in the Shenandoah Farms Mountain View Community of Front Royal, Virginia. Conveniently located within minutes of I66, this home provides spectacular seasonal views. Enjoy the open concept living/dining room while taking in the view from the gorgeous bay window. You ll fall in love with the master suite with walk in closet, tiled shower and separate bathtub. Large unfinished basement offers plumbing rough in for an additional bathroom.
Location
State VA
County Warren
Zoning RESIDENTIAL
Rooms
Basement Full, Garage Access, Rough Bath Plumb, Space For Rooms
Main Level Bedrooms 3
Interior
Interior Features Carpet, Combination Kitchen/Dining, Entry Level Bedroom, Floor Plan - Open, Kitchen - Eat-In, Primary Bath(s), Stall Shower, Walk-in Closet(s)
Hot Water Electric
Heating Central
Cooling Central A/C
Flooring Carpet, Tile/Brick, Vinyl
Equipment Dishwasher, Oven/Range - Electric, Refrigerator, Water Heater
Fireplace N
Appliance Dishwasher, Oven/Range - Electric, Refrigerator, Water Heater
Heat Source Electric
Laundry Main Floor
Exterior
Garage Basement Garage
Garage Spaces 2.0
Waterfront N
Water Access N
View Mountain, Trees/Woods
Roof Type Asphalt
Accessibility None
Attached Garage 2
Total Parking Spaces 2
Garage Y
Building
Lot Description Front Yard, Rural, Sloping, Trees/Wooded
Story 1
Sewer Perc Approved Septic
Water Well
Architectural Style Ranch/Rambler
Level or Stories 1
Additional Building Above Grade
Structure Type Dry Wall
New Construction N
Schools
Elementary Schools Hilda J Barbour
Middle Schools Warren County
School District Warren County Public Schools
Others
Senior Community No
Tax ID 23C 72B 55
Ownership Fee Simple
SqFt Source Estimated
Special Listing Condition Standard
Read Less
Want to know what your home might be worth? Contact us for a FREE valuation!

Our team is ready to help you sell your home for the highest possible price ASAP

Bought with Amanda White • Nova Home Hunters Realty

"My job is to find and attract mastery-based agents to the office, protect the culture, and make sure everyone is happy! "




