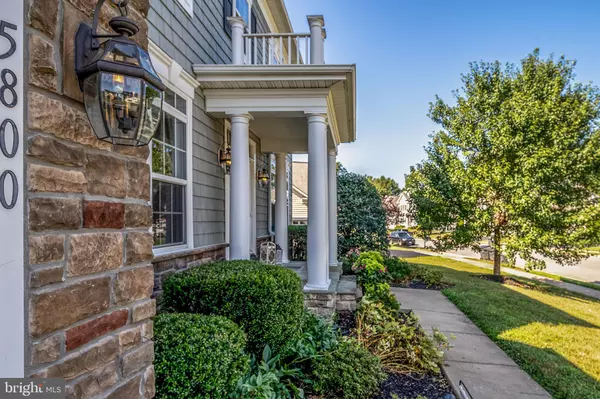$480,580
$474,900
1.2%For more information regarding the value of a property, please contact us for a free consultation.
5800 E COPPER MOUNTAIN DR Spotsylvania, VA 22553
4 Beds
5 Baths
4,916 SqFt
Key Details
Sold Price $480,580
Property Type Single Family Home
Sub Type Detached
Listing Status Sold
Purchase Type For Sale
Square Footage 4,916 sqft
Price per Sqft $97
Subdivision Hills Of Breckenridge
MLS Listing ID VASP214788
Sold Date 10/04/19
Style Colonial
Bedrooms 4
Full Baths 4
Half Baths 1
HOA Fees $60/qua
HOA Y/N Y
Abv Grd Liv Area 3,816
Originating Board BRIGHT
Year Built 2010
Annual Tax Amount $3,627
Tax Year 2018
Lot Size 0.260 Acres
Acres 0.26
Property Description
Welcome home to an elegantly appointed Augustine built colonial located in the sought-after Hills of Breckenridge. This pristine home shows like a model and is loaded with upgrades. Open and spacious foyer that boasts elaborate moldings adjacent to both formal living and dining areas. Upgraded bamboo floors and 9 ceilings throughout the main level that features a gourmet eat-in kitchen off of the family room with stone fireplace, butler s pantry, mudroom, oversized half bath and bonus room that can be used as an office, playroom or whatever you like! The upper level features a true master suite detailed with moldings, a separate sitting area, large walk-in closet and an en suite like none other. The oversized, luxurious walk-in tiled shower and step up soaking tub showcased with the same elaborate molding sets this home apart. Two more upper level bedrooms share a jack-n-jill bathroom while the 4th has a full bath of its own. Upper level laundry with new washing machine. Tons of storage space in the finished basement that features a full bath leading to both the open rec room and another room that could be finished and used as a 5th bedroom (NTC) or in-home gym. Fully fenced in private backyard that backs to woods. The Hills of Breckenridge offers a community pool, tot lots, and shaded walking trails. You must see this one in person. Call today to schedule!
Location
State VA
County Spotsylvania
Zoning P2
Rooms
Basement Full, Improved, Partially Finished, Space For Rooms, Sump Pump, Windows
Main Level Bedrooms 4
Interior
Interior Features Breakfast Area, Butlers Pantry, Carpet, Ceiling Fan(s), Chair Railings, Combination Kitchen/Dining, Combination Kitchen/Living, Crown Moldings, Family Room Off Kitchen, Floor Plan - Open, Formal/Separate Dining Room, Kitchen - Eat-In, Kitchen - Island, Kitchen - Table Space, Primary Bath(s), Pantry, Recessed Lighting, Soaking Tub, Stall Shower, Tub Shower, Upgraded Countertops, Walk-in Closet(s), Wood Floors
Heating Heat Pump(s), Central
Cooling Central A/C
Fireplaces Number 1
Fireplaces Type Gas/Propane
Fireplace Y
Heat Source Electric
Laundry Upper Floor, Dryer In Unit, Washer In Unit
Exterior
Garage Garage - Front Entry
Garage Spaces 2.0
Waterfront N
Water Access N
Accessibility None
Parking Type Attached Garage
Attached Garage 2
Total Parking Spaces 2
Garage Y
Building
Story 3+
Sewer Public Sewer
Water Public
Architectural Style Colonial
Level or Stories 3+
Additional Building Above Grade, Below Grade
New Construction N
Schools
Elementary Schools Courthouse Road
Middle Schools Spotsylvania
High Schools Courtland
School District Spotsylvania County Public Schools
Others
Senior Community No
Tax ID 34F4-10-
Ownership Fee Simple
SqFt Source Estimated
Security Features Security System
Horse Property N
Special Listing Condition Standard
Read Less
Want to know what your home might be worth? Contact us for a FREE valuation!

Our team is ready to help you sell your home for the highest possible price ASAP

Bought with Benjamin J Marzette • Marzette Properties, Inc.

"My job is to find and attract mastery-based agents to the office, protect the culture, and make sure everyone is happy! "





