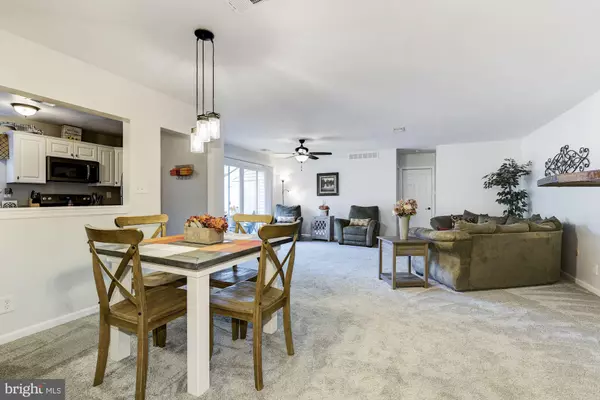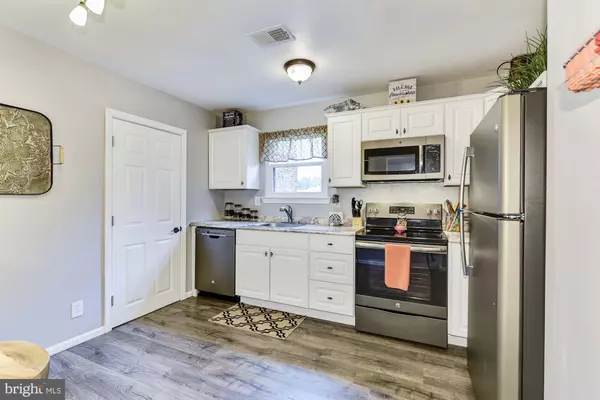$83,500
$86,000
2.9%For more information regarding the value of a property, please contact us for a free consultation.
1475 MOUNT HOLLY RD #K12 Beverly, NJ 08010
1 Bed
1 Bath
1,024 SqFt
Key Details
Sold Price $83,500
Property Type Single Family Home
Sub Type Unit/Flat/Apartment
Listing Status Sold
Purchase Type For Sale
Square Footage 1,024 sqft
Price per Sqft $81
Subdivision Cooper Valley Vil
MLS Listing ID NJBL352042
Sold Date 09/27/19
Style Colonial,Contemporary,Traditional,Transitional,Unit/Flat
Bedrooms 1
Full Baths 1
HOA Fees $188/mo
HOA Y/N Y
Abv Grd Liv Area 1,024
Originating Board BRIGHT
Year Built 1971
Annual Tax Amount $1,504
Tax Year 2018
Lot Dimensions 0.00 x 0.00
Property Description
Beautifully remodeled in 2017 - 2nd Floor Condo in Desirable Cooper Valley Village and across from the Community Pool! Features include Roof, Heater and AC replaced within the last 7 years. Replaced Electrical Panel in 2017, Replacement Tilt-In Windows and Replacement Doors, Neutral Gray Paint and Newer Memory Foam Carpet. Plus a One Year Home Warranty! Storing your goodies is a breeze in the Walk in Kitchen Closet with Organizers (7x3 ft), Attic Storage, Oversized Coat Closet and the 8x5 foot Walk in Closet in the bedroom. Eat In Kitchen has been tastefully remodeled with trendy white cabinetry, granite-looking countertops, newer flooring and picture window to dining room. Entrance hall closet is a nice size and is accented by a half stone wall. Sunny Living Room accesses the balcony with replacement slider door. Completely remodeled Bathroom - from new tub, vanity, toilet, flooring and stackable washer dryer! Across from Building K is the Community Center featuring a playground, pool and kiddie pool too! Monthly HOA fee covers water, clubhouse, pool and well kept common grounds. Conveniently located close to the Philadelphia area bridges, Joint Bases Ft Dix and McGuire, the River Line and major highways make commuting easy! Come and See all this Condo has to offer you today!
Location
State NJ
County Burlington
Area Edgewater Park Twp (20312)
Zoning RESIDENTIAL
Rooms
Other Rooms Living Room, Dining Room, Kitchen, Bedroom 1, Storage Room, Bathroom 1
Interior
Interior Features Combination Dining/Living, Floor Plan - Open
Heating Forced Air
Cooling Central A/C
Equipment Dishwasher, Dryer, Exhaust Fan, Built-In Microwave, Oven/Range - Electric, Washer
Fireplace N
Appliance Dishwasher, Dryer, Exhaust Fan, Built-In Microwave, Oven/Range - Electric, Washer
Heat Source Natural Gas
Laundry Dryer In Unit, Washer In Unit
Exterior
Parking On Site 2
Amenities Available Pool - Outdoor, Tot Lots/Playground
Waterfront N
Water Access N
Accessibility None
Parking Type Parking Lot
Garage N
Building
Story 2
Unit Features Garden 1 - 4 Floors
Sewer Public Sewer
Water Public
Architectural Style Colonial, Contemporary, Traditional, Transitional, Unit/Flat
Level or Stories 2
Additional Building Above Grade, Below Grade
New Construction N
Schools
School District Edgewater Park Township Public Schools
Others
Pets Allowed Y
HOA Fee Include Common Area Maintenance,Ext Bldg Maint,Water,Snow Removal,Pool(s)
Senior Community No
Tax ID 12-00404 08-00011-CK012
Ownership Condominium
Acceptable Financing Cash, Conventional
Listing Terms Cash, Conventional
Financing Cash,Conventional
Special Listing Condition Standard
Pets Description Cats OK, Dogs OK, Case by Case Basis
Read Less
Want to know what your home might be worth? Contact us for a FREE valuation!

Our team is ready to help you sell your home for the highest possible price ASAP

Bought with Anthony D Michael • Maximum Realty Services

"My job is to find and attract mastery-based agents to the office, protect the culture, and make sure everyone is happy! "





