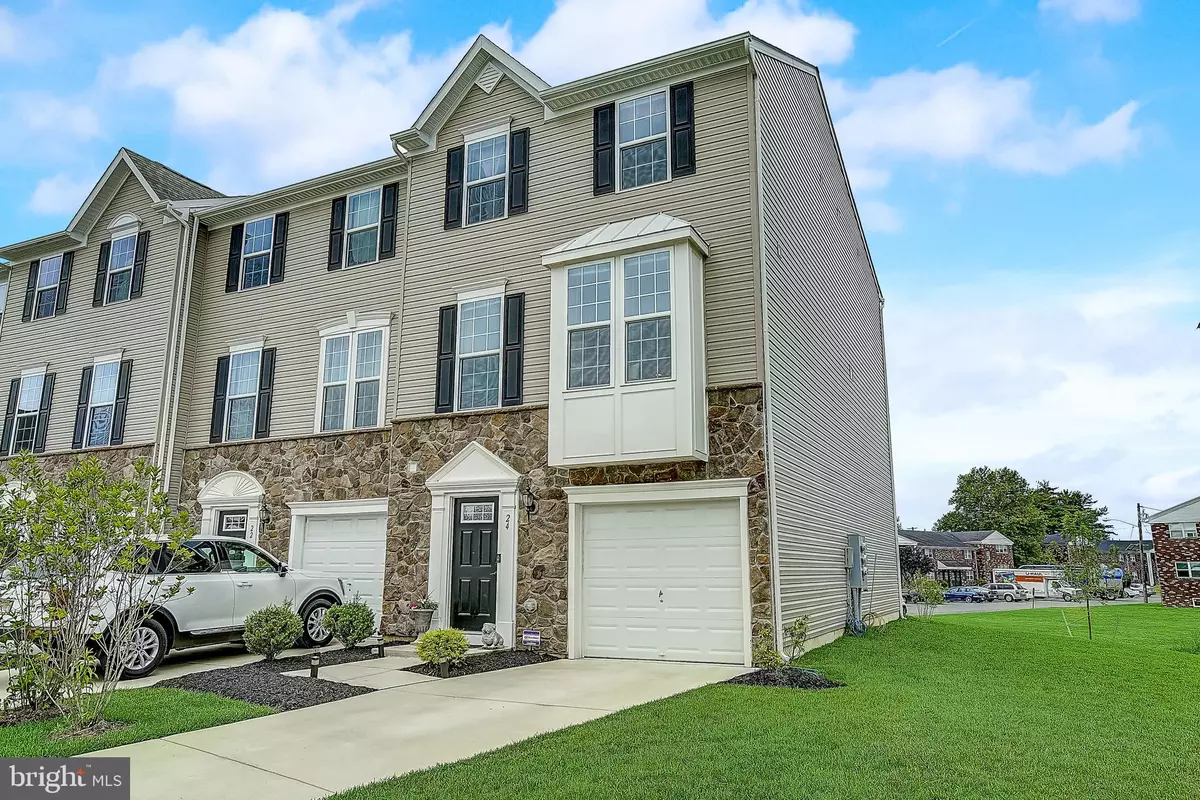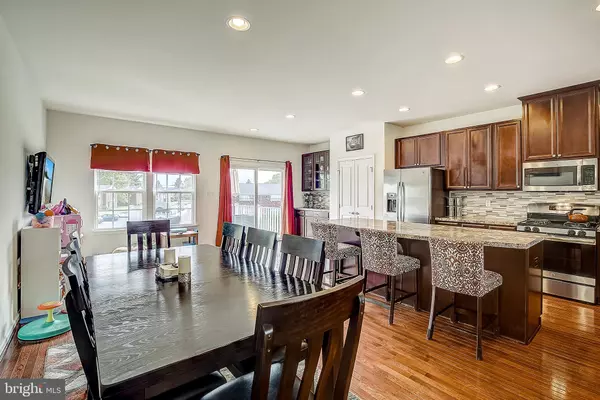$260,000
$269,900
3.7%For more information regarding the value of a property, please contact us for a free consultation.
24 BENFORD LN Beverly, NJ 08010
3 Beds
4 Baths
2,336 SqFt
Key Details
Sold Price $260,000
Property Type Townhouse
Sub Type Interior Row/Townhouse
Listing Status Sold
Purchase Type For Sale
Square Footage 2,336 sqft
Price per Sqft $111
Subdivision Fox Run
MLS Listing ID NJBL347812
Sold Date 09/13/19
Style Other
Bedrooms 3
Full Baths 2
Half Baths 2
HOA Fees $86/mo
HOA Y/N Y
Abv Grd Liv Area 2,336
Originating Board BRIGHT
Year Built 2017
Annual Tax Amount $7,459
Tax Year 2019
Lot Dimensions 25.00 x 122.00
Property Description
Welcome to Fox Run: Burlington County's best-valued garage townhomes by South Jersey's #1 home builder within minutes of Route 295, NJ Turnpike and Public Transit! This home comes with 3 bedrooms, 2 full baths 2 half baths, a 1 car garage and over 2,300 square feet of living space. The home currently includes a finished walk-out recreation room with wet bar perfect for entertaining. The second level offers an open floor plan with hardwood flooring that features a living room, eat-in kitchen with center island and extra counter/cabinet space. Spacious Dining area and added morning room. The upper level is where you will find the conveniently located laundry closet, 2 secondary bedrooms with a hall bathroom in addition to a large owner's suite. The owner's suite includes a full bath with a double bowl vanity and a tile surround, walk-in shower plus a generously sized walk-in closet. Additional features include the Ring Security Camera and Nest Thermostat. Home already has been appraised. Hurry this home will not last long.
Location
State NJ
County Burlington
Area Edgewater Park Twp (20312)
Zoning RES
Rooms
Other Rooms Living Room, Dining Room, Primary Bedroom, Bedroom 2, Kitchen, Family Room, Breakfast Room, Bedroom 1, Primary Bathroom
Interior
Interior Features Breakfast Area, Carpet, Combination Kitchen/Dining, Dining Area, Family Room Off Kitchen, Floor Plan - Open, Kitchen - Eat-In, Kitchen - Island, Primary Bath(s), Pantry, Recessed Lighting, Stall Shower, Walk-in Closet(s), Wet/Dry Bar, Wood Floors
Hot Water Natural Gas
Heating Forced Air
Cooling Central A/C
Equipment Dishwasher, Disposal, Microwave, Oven/Range - Gas, Refrigerator, Stainless Steel Appliances
Fireplace N
Appliance Dishwasher, Disposal, Microwave, Oven/Range - Gas, Refrigerator, Stainless Steel Appliances
Heat Source Natural Gas
Laundry Upper Floor
Exterior
Exterior Feature Patio(s), Deck(s)
Garage Built In
Garage Spaces 3.0
Waterfront N
Water Access N
Accessibility None
Porch Patio(s), Deck(s)
Parking Type Attached Garage, Driveway
Attached Garage 1
Total Parking Spaces 3
Garage Y
Building
Story 3+
Sewer Public Sewer
Water Public
Architectural Style Other
Level or Stories 3+
Additional Building Above Grade, Below Grade
New Construction N
Schools
High Schools Burlington Township H.S.
School District Burlington Township
Others
HOA Fee Include Lawn Maintenance,Snow Removal
Senior Community No
Tax ID 12-01202-00004 64
Ownership Fee Simple
SqFt Source Assessor
Acceptable Financing Cash, Conventional
Listing Terms Cash, Conventional
Financing Cash,Conventional
Special Listing Condition Standard
Read Less
Want to know what your home might be worth? Contact us for a FREE valuation!

Our team is ready to help you sell your home for the highest possible price ASAP

Bought with Jennifer J Winn • Redfin

"My job is to find and attract mastery-based agents to the office, protect the culture, and make sure everyone is happy! "





