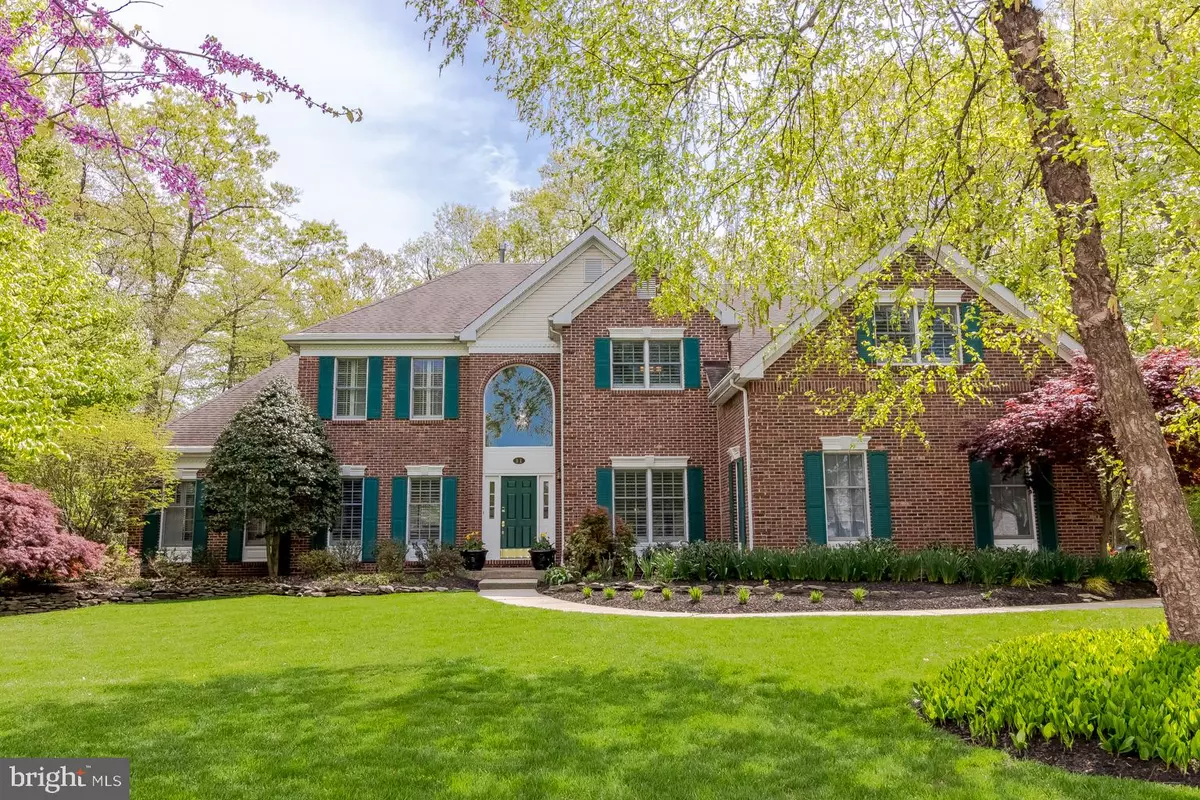$684,000
$679,990
0.6%For more information regarding the value of a property, please contact us for a free consultation.
11 PICKERING Robbinsville, NJ 08691
4 Beds
4 Baths
5,013 SqFt
Key Details
Sold Price $684,000
Property Type Single Family Home
Sub Type Detached
Listing Status Sold
Purchase Type For Sale
Square Footage 5,013 sqft
Price per Sqft $136
Subdivision Washington Greene
MLS Listing ID NJME277496
Sold Date 09/04/19
Style Contemporary,Colonial
Bedrooms 4
Full Baths 3
Half Baths 1
HOA Fees $27/ann
HOA Y/N Y
Abv Grd Liv Area 3,613
Originating Board BRIGHT
Year Built 1998
Annual Tax Amount $16,894
Tax Year 2018
Lot Size 0.630 Acres
Acres 0.63
Lot Dimensions 0.00 x 0.00
Property Description
Seller to give $5k backs towards buyer's closing costs and Two New Heaters and roof installed!.... A Unique Opportunity Awaits you in the purchase of this Toll Bros Model home which welcomes you at the end of the notable grand entrance to this highly sought after Washington Greene Community! Matching Elegance and with a Contemporary Flair this Stately Cornell home is sure to impress the most demanding purchaser. This Spectacular Brick front home invites you with is well manicured and professionally landscape grounds with automatic sprinkler system. The Expanded driveway leading to a slated stepped walkway leading the private grounds flanked with a vacant never to be built on lot. The picturesque and private backyard welcomes you with an oversized deck, shed and clubhouse. The Grand two story entrance with complete trim package warmly receives you to this spacious and sunlit floor plan! Meticulously and well designed trim package includes crown molding and shutters throughout on the 1st and 2nd floor, wanes coating, chair rails and picture boxes. Expanded Gourmet Kitchen with 42 inch upgraded cabinetry, stone counters, upgraded tile flooring and upgraded full appliance package. Just off the kitchen this two story family with skylights and gas fireplace leads to the 2nd staircase. Living and Dining Room Combination with complete trim package including Roman Columns. Grand Step down Conservatory with oversized upgrade windows with half moon topper windows throughout multi-purpose area with cathedral ceilings. 1st Floor office includes built-in shelving and French doors, next two first floor remodeled half bath with Birch Cabinet, Marble counter and Kohler fixtures. Laundry area off the Three Car Side Entry Garage offers Six lockered area, along with custom desk and laundry area, custom designed for the most practical buyer.Master Suite with the unique design with of a dual entrance and three closets and one large walk-in closet area. Newly fashioned and renovated Master bath with oversized tiled shower, stand alone tub and double sink with Quartz Counters, Birch cabinets, Kohler faucets and heated floors. Additional three bedrooms all generous in size. Finished walk out basement with convenient full bath outfitted with custom steam shower. Schedule your private tour today! One Year Home Warranty included...
Location
State NJ
County Mercer
Area Robbinsville Twp (21112)
Zoning R1.5
Rooms
Other Rooms Living Room, Dining Room, Kitchen, Family Room, Great Room, Office
Basement Fully Finished
Interior
Hot Water Natural Gas
Heating Forced Air
Cooling Central A/C
Flooring Hardwood, Carpet, Tile/Brick
Heat Source Natural Gas
Exterior
Fence Fully
Waterfront N
Water Access N
Roof Type Asphalt
Accessibility None
Parking Type Driveway
Garage N
Building
Story 2
Sewer Public Sewer
Water Public
Architectural Style Contemporary, Colonial
Level or Stories 2
Additional Building Above Grade, Below Grade
New Construction N
Schools
Elementary Schools Sharon E.S.
Middle Schools Pond Road
High Schools Robbinsville
School District Robbinsville Twp
Others
Senior Community No
Tax ID 12-00025 04-00005
Ownership Fee Simple
SqFt Source Assessor
Special Listing Condition Standard
Read Less
Want to know what your home might be worth? Contact us for a FREE valuation!

Our team is ready to help you sell your home for the highest possible price ASAP

Bought with Brandon Rasmussen • RE/MAX Tri County

"My job is to find and attract mastery-based agents to the office, protect the culture, and make sure everyone is happy! "





