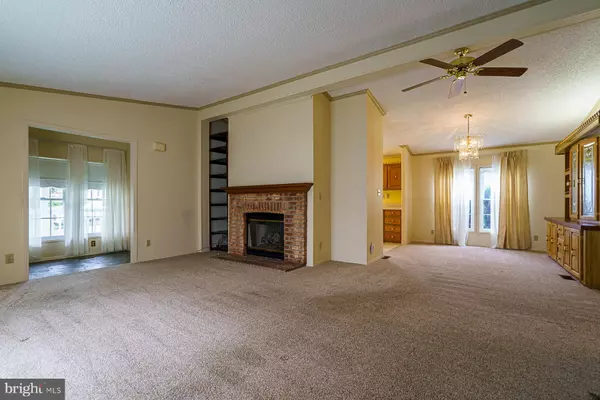$107,900
$107,900
For more information regarding the value of a property, please contact us for a free consultation.
15 BLACK CHERRY CT W Harleysville, PA 19438
2 Beds
2 Baths
1,515 SqFt
Key Details
Sold Price $107,900
Property Type Manufactured Home
Sub Type Manufactured
Listing Status Sold
Purchase Type For Sale
Square Footage 1,515 sqft
Price per Sqft $71
Subdivision Walnut Meadows
MLS Listing ID PAMC614704
Sold Date 09/18/19
Style Modular/Pre-Fabricated,Ranch/Rambler
Bedrooms 2
Full Baths 2
HOA Fees $777/mo
HOA Y/N Y
Abv Grd Liv Area 1,515
Originating Board BRIGHT
Land Lease Amount 777.0
Land Lease Frequency Monthly
Year Built 1989
Annual Tax Amount $1,651
Tax Year 2020
Lot Dimensions x 0.00
Property Description
One of the biggest and best floor plans at Walnut Meadows. A front porch, real foyer with closet and a warm and welcoming living room with a gas fireplace are just the beginning. Carpet and paint throughout is newer, built-in china closet in formal dining room and a huge kitchen with pantry, gas cooking, breakfast room - all bright as can be. The guest bedroom and bath are on the way to the master suite which includes a large walk-in closet and master bath with double vanity, soaking tub and stall shower. The laundry room is a bonus with lots of extra cabinets and counter space - it could easily be a small office.Don't miss the sun porch which gives this home a more casual sitting area for relaxing. This special home has been maintained and improved and it shows. Come take a look.
Location
State PA
County Montgomery
Area Towamencin Twp (10653)
Zoning MHD
Rooms
Other Rooms Living Room, Dining Room, Primary Bedroom, Bedroom 2, Kitchen, Screened Porch
Main Level Bedrooms 2
Interior
Interior Features Breakfast Area, Built-Ins, Carpet, Ceiling Fan(s), Formal/Separate Dining Room, Primary Bath(s), Pantry, Skylight(s), Stall Shower, Tub Shower, Walk-in Closet(s), Window Treatments
Hot Water Natural Gas
Heating Forced Air
Cooling Central A/C
Fireplaces Number 1
Fireplaces Type Fireplace - Glass Doors, Gas/Propane
Equipment Dishwasher, Disposal, Dryer, Refrigerator, Washer
Furnishings No
Fireplace Y
Window Features Replacement
Appliance Dishwasher, Disposal, Dryer, Refrigerator, Washer
Heat Source Natural Gas
Laundry Main Floor
Exterior
Garage Spaces 2.0
Utilities Available Phone, Cable TV Available
Amenities Available Club House, Pool - Outdoor
Waterfront N
Water Access N
Roof Type Shingle
Accessibility None
Total Parking Spaces 2
Garage N
Building
Story 1
Foundation Crawl Space
Sewer Public Sewer
Water Public
Architectural Style Modular/Pre-Fabricated, Ranch/Rambler
Level or Stories 1
Additional Building Above Grade, Below Grade
New Construction N
Schools
School District North Penn
Others
HOA Fee Include Common Area Maintenance,Management,Pool(s),Sewer,Trash
Senior Community Yes
Age Restriction 55
Tax ID 53-00-11007-307
Ownership Land Lease
SqFt Source Assessor
Horse Property N
Special Listing Condition Standard
Read Less
Want to know what your home might be worth? Contact us for a FREE valuation!

Our team is ready to help you sell your home for the highest possible price ASAP

Bought with Krista J Corropolese • Continental Realty Co., Inc.

"My job is to find and attract mastery-based agents to the office, protect the culture, and make sure everyone is happy! "





