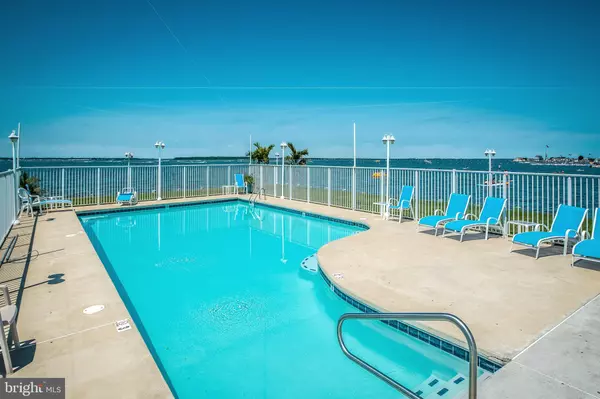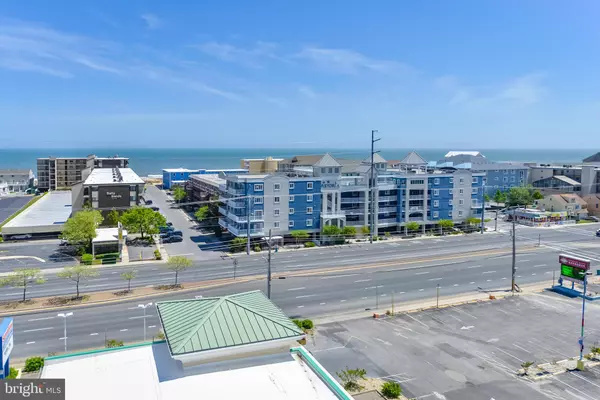$464,900
$474,900
2.1%For more information regarding the value of a property, please contact us for a free consultation.
4601-B COASTAL HWY #602 Ocean City, MD 21842
3 Beds
4 Baths
1,923 SqFt
Key Details
Sold Price $464,900
Property Type Condo
Sub Type Condo/Co-op
Listing Status Sold
Purchase Type For Sale
Square Footage 1,923 sqft
Price per Sqft $241
Subdivision Non Development
MLS Listing ID MDWO103482
Sold Date 09/13/19
Style Unit/Flat
Bedrooms 3
Full Baths 3
Half Baths 1
Condo Fees $1,500/qua
HOA Y/N N
Abv Grd Liv Area 1,923
Originating Board BRIGHT
Year Built 2007
Annual Tax Amount $6,018
Tax Year 2019
Property Description
Absolutely stunning, like new 3BR 3.5BA condo with expansive Bay & Ocean Views! Popular floor plan with over 1900 sq ft of living space, spacious Master Suite, two Jr. Master Suites, & two private balconies. Features include tile flooring, upgraded cabinetry, granite & marble counter tops, tray ceilings, & much more! Meticulously maintained, with new HVAC system, refrigerator, & washer/dryer. Never rented. Amenities include a bayfront outdoor pool, indoor pool, elevator, 2 parking spaces & secured lobby. Close to restaurants, retail, & 1 block to the beach. Beautiful grounds with outdoor grill area for owner's use. Plenty of area to walk the dog or play a game of catch. This is a must see!
Location
State MD
County Worcester
Area Bayside Waterfront (84)
Zoning RES
Rooms
Main Level Bedrooms 3
Interior
Interior Features Carpet, Ceiling Fan(s), Combination Dining/Living, Crown Moldings, Flat, Floor Plan - Open, Kitchen - Gourmet, Primary Bath(s), Recessed Lighting, Upgraded Countertops, Walk-in Closet(s), WhirlPool/HotTub
Heating Heat Pump(s)
Cooling Central A/C
Fireplaces Number 1
Equipment Built-In Microwave, Dishwasher, Disposal, Oven/Range - Electric, Refrigerator, Stainless Steel Appliances, Washer/Dryer Stacked, Water Heater
Furnishings Partially
Fireplace Y
Appliance Built-In Microwave, Dishwasher, Disposal, Oven/Range - Electric, Refrigerator, Stainless Steel Appliances, Washer/Dryer Stacked, Water Heater
Heat Source Electric
Exterior
Amenities Available Beach, Common Grounds, Elevator, Pool - Indoor, Pool - Outdoor, Security
Waterfront Y
Water Access Y
Accessibility Elevator
Parking Type Parking Lot
Garage N
Building
Story 1
Unit Features Mid-Rise 5 - 8 Floors
Sewer Public Sewer
Water Public
Architectural Style Unit/Flat
Level or Stories 1
Additional Building Above Grade, Below Grade
New Construction N
Schools
Elementary Schools Ocean City
Middle Schools Stephen Decatur
High Schools Stephen Decatur
School District Worcester County Public Schools
Others
HOA Fee Include Common Area Maintenance,Ext Bldg Maint,Insurance,Lawn Care Front,Lawn Care Rear,Lawn Maintenance,Management,Pool(s),Reserve Funds,Trash,Water
Senior Community No
Tax ID 10-754313
Ownership Condominium
Security Features Sprinkler System - Indoor,Smoke Detector,Main Entrance Lock
Acceptable Financing Cash, Conventional
Listing Terms Cash, Conventional
Financing Cash,Conventional
Special Listing Condition Standard
Read Less
Want to know what your home might be worth? Contact us for a FREE valuation!

Our team is ready to help you sell your home for the highest possible price ASAP

Bought with Dennis Medlock Jr. • Coldwell Banker Realty

"My job is to find and attract mastery-based agents to the office, protect the culture, and make sure everyone is happy! "





