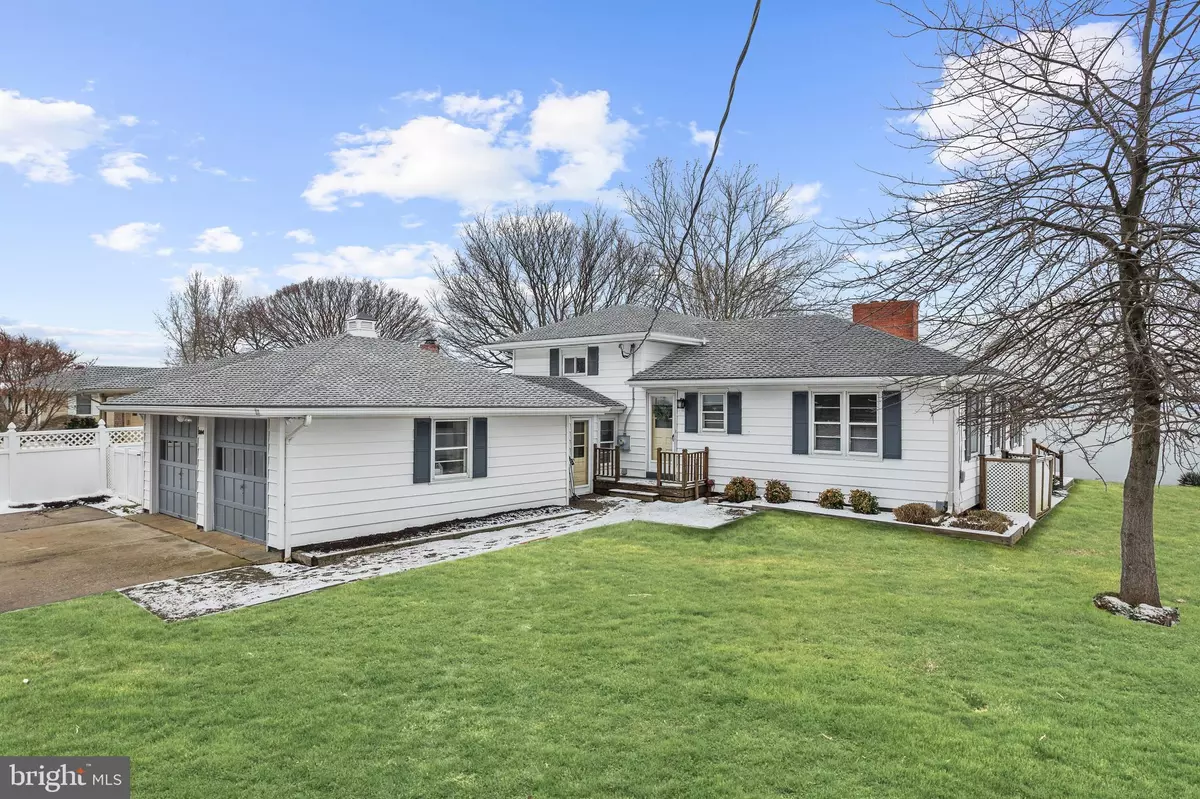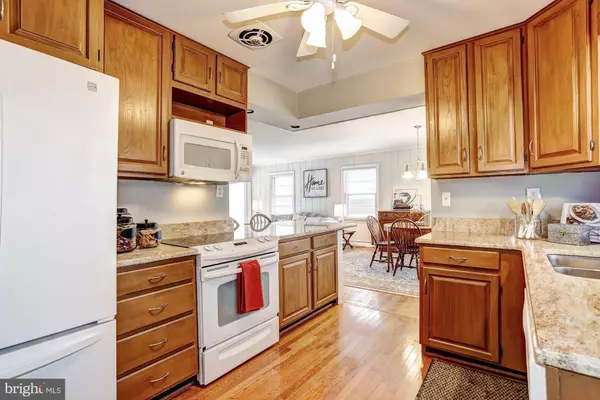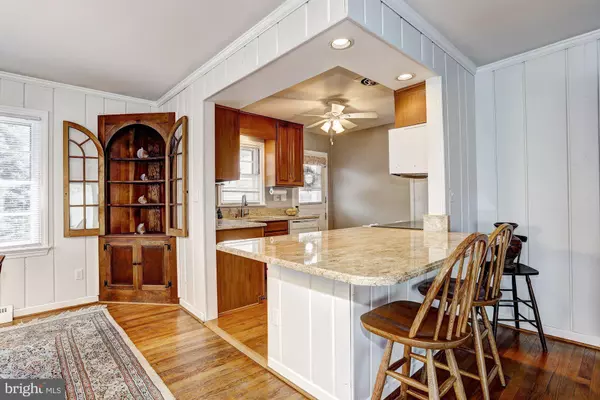$540,000
$570,000
5.3%For more information regarding the value of a property, please contact us for a free consultation.
104 BEACHSIDE DR Stevensville, MD 21666
3 Beds
2 Baths
1,792 SqFt
Key Details
Sold Price $540,000
Property Type Single Family Home
Sub Type Detached
Listing Status Sold
Purchase Type For Sale
Square Footage 1,792 sqft
Price per Sqft $301
Subdivision Tower Gardens
MLS Listing ID MDQA136766
Sold Date 09/12/19
Style Other
Bedrooms 3
Full Baths 2
HOA Fees $6/ann
HOA Y/N Y
Abv Grd Liv Area 1,792
Originating Board BRIGHT
Year Built 1956
Annual Tax Amount $5,181
Tax Year 2018
Lot Size 0.327 Acres
Acres 0.33
Property Description
Beautiful WATER FRONT home impresses with an expansive and unobstructed view of the Chesapeake Bay with private fishing pier! Community offers a boat launch, pier and playground. High-end updates are featured throughout the home while maintaining character and charm. Kitchen boasts 42-inch cabinetry, granite counters and a breakfast bar. The open floorplan offers a dining room highlighted by built-in china cabinets with arched doors. Hardwood flooring through the main and upper levels. Spacious living room offers a wood-burning fireplace and sliding glass door to the deck. Two upper level bedrooms and a renovated full bath. Lower level master bedroom showcases a second fireplace, built-in bookcases and a full bath. Studio off master suite. Rear deck with built-in seating and a private fishing pier. New well. No flood insurance required. HOA $75 per year. Construction for the extension of public sewer to the community will begin in 2020. Once operable, buyer will be responsible for $100/month special benefit assessment for 20 years.
Location
State MD
County Queen Annes
Zoning NC-20
Rooms
Other Rooms Dining Room, Primary Bedroom, Bedroom 2, Bedroom 3, Kitchen, Family Room, Laundry, Bonus Room
Interior
Interior Features Attic, Built-Ins, Crown Moldings, Dining Area, Family Room Off Kitchen, Floor Plan - Open, Kitchen - Eat-In, Upgraded Countertops, Wood Floors
Heating Forced Air
Cooling Central A/C
Flooring Hardwood
Fireplaces Number 2
Fireplaces Type Brick, Mantel(s), Screen, Wood
Equipment Built-In Microwave, Dishwasher, Icemaker, Oven - Single, Oven/Range - Electric, Refrigerator, Water Heater
Fireplace Y
Window Features Double Pane,Skylights
Appliance Built-In Microwave, Dishwasher, Icemaker, Oven - Single, Oven/Range - Electric, Refrigerator, Water Heater
Heat Source Oil
Laundry Has Laundry, Lower Floor
Exterior
Exterior Feature Deck(s), Porch(es), Patio(s)
Garage Garage Door Opener, Oversized, Garage - Front Entry
Garage Spaces 6.0
Fence Partially
Amenities Available Common Grounds, Tot Lots/Playground
Waterfront Y
Waterfront Description Rip-Rap
Water Access Y
Water Access Desc Public Access,Fishing Allowed
View Water, Bay, Lake
Accessibility Other
Porch Deck(s), Porch(es), Patio(s)
Parking Type Attached Garage
Attached Garage 2
Total Parking Spaces 6
Garage Y
Building
Lot Description Bulkheaded, Cleared, Level, Rip-Rapped, Landscaping, Rear Yard, SideYard(s)
Story 2
Sewer Septic Pump
Water Private/Community Water
Architectural Style Other
Level or Stories 2
Additional Building Above Grade, Below Grade
Structure Type Dry Wall,Paneled Walls,Wood Walls
New Construction N
Schools
Elementary Schools Matapeake
Middle Schools Matapeake
High Schools Kent Island
School District Queen Anne'S County Public Schools
Others
HOA Fee Include Common Area Maintenance,Management,Pier/Dock Maintenance
Senior Community No
Tax ID 04-020227
Ownership Fee Simple
SqFt Source Estimated
Security Features Main Entrance Lock,Smoke Detector
Special Listing Condition Standard
Read Less
Want to know what your home might be worth? Contact us for a FREE valuation!

Our team is ready to help you sell your home for the highest possible price ASAP

Bought with Jason Stone • KW United

"My job is to find and attract mastery-based agents to the office, protect the culture, and make sure everyone is happy! "





