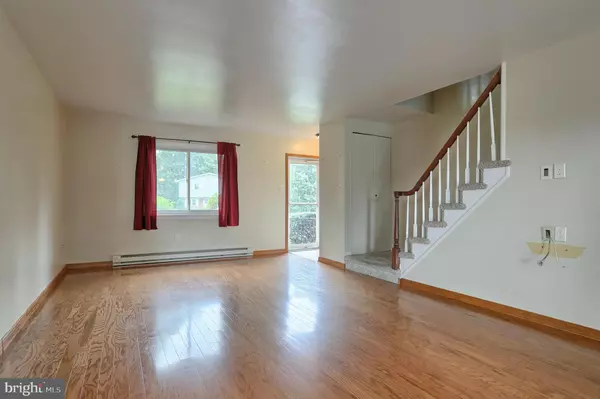$129,900
$129,900
For more information regarding the value of a property, please contact us for a free consultation.
7761 JEFFERSON ST Hummelstown, PA 17036
3 Beds
2 Baths
1,819 SqFt
Key Details
Sold Price $129,900
Property Type Single Family Home
Sub Type Twin/Semi-Detached
Listing Status Sold
Purchase Type For Sale
Square Footage 1,819 sqft
Price per Sqft $71
Subdivision Hickory Hills
MLS Listing ID PADA112964
Sold Date 09/13/19
Style Traditional
Bedrooms 3
Full Baths 1
Half Baths 1
HOA Y/N N
Abv Grd Liv Area 1,224
Originating Board BRIGHT
Year Built 1976
Annual Tax Amount $2,234
Tax Year 2020
Lot Size 0.402 Acres
Acres 0.4
Property Description
Need room to spread out? Need a fenced yard for pets including BIG, BIG DOGS??? Dreaming of a garden or even tending your own grapes for wine making? Do you want to relax on a huge deck with a glass of wine or a cuppa tea? Have you been hoping to find an open concept floor plan? Is a quiet, safe cul-de-sac location important to you? Have you been hoping for a finished lower level that affords you room to pursue your hobbies? Is a large FR, or Recreation room important to you? How do low taxes and a price below 130K strike you? YES? WELL, LOOK NO FURTHER! HAVE I GOT A HOME FOR YOU!!! Home has been a rental for past few years. Previous owner estimates total average electric bills to have been around $250/month. This is an affordable home perfect for the buyers who want to ride a mower, exercise their green thumbs, enjoy privacy and have room to play, even room to toss the Frisbee with the pooches! FREEDOM FROM HOAs!!!
Location
State PA
County Dauphin
Area Swatara Twp (14063)
Zoning RESIDENTIAL
Rooms
Other Rooms Living Room, Kitchen, Game Room, Bathroom 1, Bathroom 2, Bathroom 3, Hobby Room
Basement Full
Interior
Interior Features Ceiling Fan(s), Carpet, Combination Dining/Living, Floor Plan - Open, Recessed Lighting, Window Treatments
Hot Water Electric
Heating Baseboard - Electric
Cooling Ceiling Fan(s), Window Unit(s)
Equipment Dishwasher, Disposal, Dryer - Electric, Oven/Range - Electric, Range Hood, Refrigerator, Washer
Furnishings No
Fireplace N
Appliance Dishwasher, Disposal, Dryer - Electric, Oven/Range - Electric, Range Hood, Refrigerator, Washer
Heat Source Electric
Laundry Basement
Exterior
Utilities Available Cable TV
Waterfront N
Water Access N
Accessibility None
Garage N
Building
Story 2
Sewer Public Sewer
Water Public
Architectural Style Traditional
Level or Stories 2
Additional Building Above Grade, Below Grade
New Construction N
Schools
Elementary Schools Rutherford
Middle Schools Central Dauphin East
High Schools Central Dauphin East
School District Central Dauphin
Others
Senior Community No
Tax ID 63-074-124-000-0000
Ownership Fee Simple
SqFt Source Assessor
Acceptable Financing Cash, Conventional, FHA, VA
Listing Terms Cash, Conventional, FHA, VA
Financing Cash,Conventional,FHA,VA
Special Listing Condition Standard
Read Less
Want to know what your home might be worth? Contact us for a FREE valuation!

Our team is ready to help you sell your home for the highest possible price ASAP

Bought with BRITTANY GRUVER • Infinity Real Estate

"My job is to find and attract mastery-based agents to the office, protect the culture, and make sure everyone is happy! "





