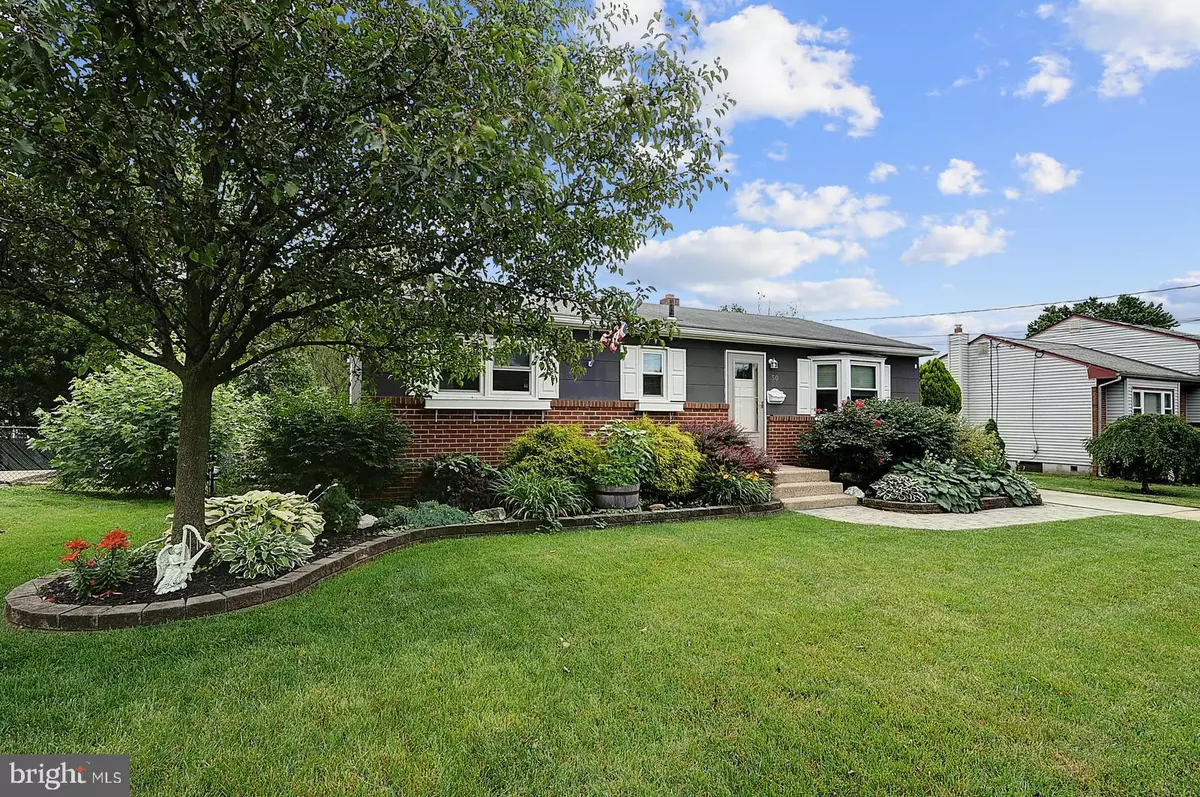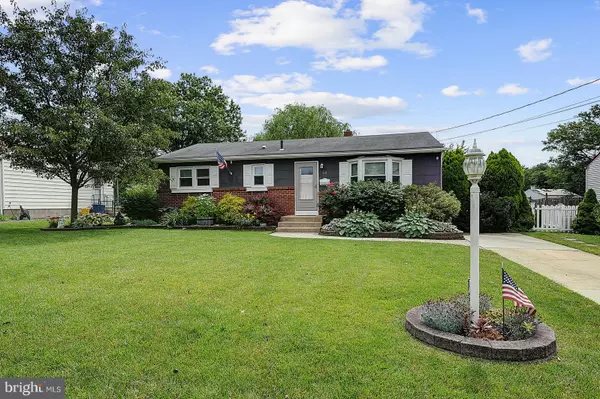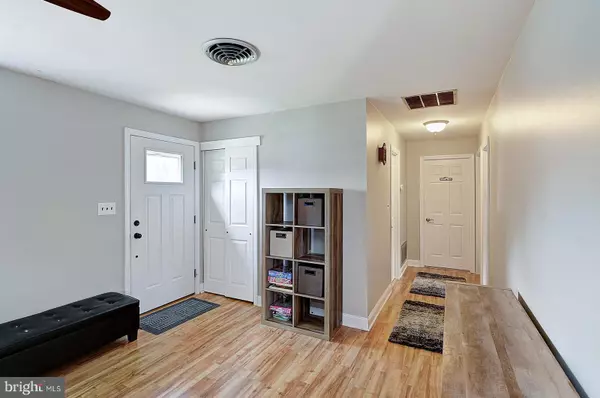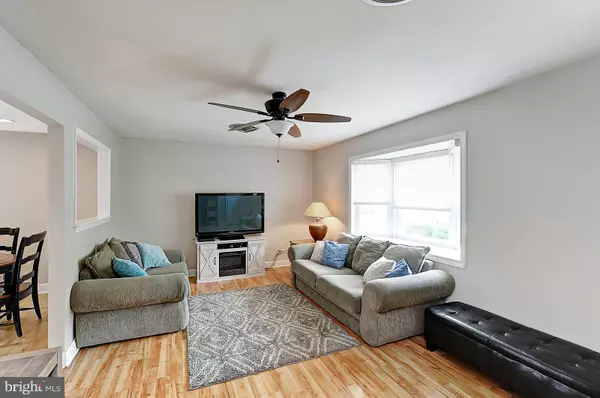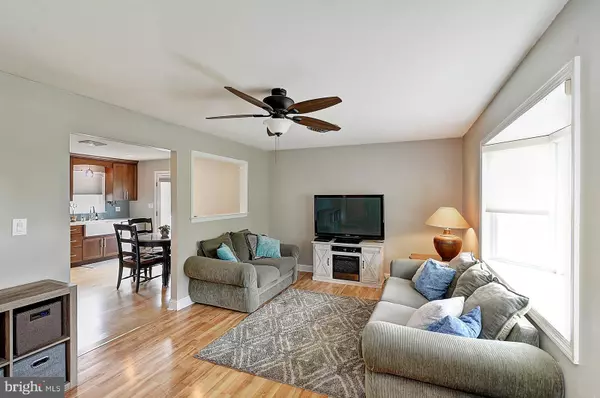$263,000
$259,900
1.2%For more information regarding the value of a property, please contact us for a free consultation.
50 HEMPSTEAD RD Hamilton, NJ 08610
3 Beds
2 Baths
1,040 SqFt
Key Details
Sold Price $263,000
Property Type Single Family Home
Sub Type Detached
Listing Status Sold
Purchase Type For Sale
Square Footage 1,040 sqft
Price per Sqft $252
Subdivision Crestwood
MLS Listing ID NJME280848
Sold Date 09/10/19
Style Ranch/Rambler
Bedrooms 3
Full Baths 2
HOA Y/N N
Abv Grd Liv Area 1,040
Originating Board BRIGHT
Year Built 1960
Annual Tax Amount $5,969
Tax Year 2018
Lot Size 9,928 Sqft
Acres 0.23
Lot Dimensions 68.00 x 146.00
Property Description
Welcome to 50 Hempstead Road! This wonderful 3-bedroom, 2 full bath ranch home has been well maintained and generously upgraded. The nearly new open-concept kitchen includes deep-rich hardwood flooring, custom cabinetry, stainless steel appliances solid-surface quartz countertops and a farm-sink with custom glass-tile backsplash. The living room boasts neutral tones and beautiful laminate flooring. Each of the bedrooms are very generous in size and offer lots of good closet storage. The full basement contains an office (currently used as a bedroom) and full bath with stall shower. If you enjoy the outdoors, you ll love the private deck off of the kitchen and the awesome fenced backyard.
Location
State NJ
County Mercer
Area Hamilton Twp (21103)
Zoning RES
Rooms
Other Rooms Living Room, Primary Bedroom, Bedroom 2, Bedroom 3, Kitchen, Basement
Basement Partially Finished
Main Level Bedrooms 3
Interior
Interior Features Wood Floors, Carpet
Heating Forced Air
Cooling Central A/C
Equipment Stainless Steel Appliances
Fireplace N
Appliance Stainless Steel Appliances
Heat Source Natural Gas
Laundry Basement
Exterior
Exterior Feature Deck(s)
Waterfront N
Water Access N
Accessibility None
Porch Deck(s)
Parking Type Driveway
Garage N
Building
Story 1
Sewer Public Sewer
Water Public
Architectural Style Ranch/Rambler
Level or Stories 1
Additional Building Above Grade, Below Grade
New Construction N
Schools
High Schools Hamilton West-Watson H.S.
School District Hamilton Township
Others
Senior Community No
Tax ID 03-02557-00022
Ownership Fee Simple
SqFt Source Estimated
Acceptable Financing Cash, Conventional, FHA, VA
Listing Terms Cash, Conventional, FHA, VA
Financing Cash,Conventional,FHA,VA
Special Listing Condition Standard
Read Less
Want to know what your home might be worth? Contact us for a FREE valuation!

Our team is ready to help you sell your home for the highest possible price ASAP

Bought with John Torres • Coldwell Banker Hearthside-Doylestown

"My job is to find and attract mastery-based agents to the office, protect the culture, and make sure everyone is happy! "

