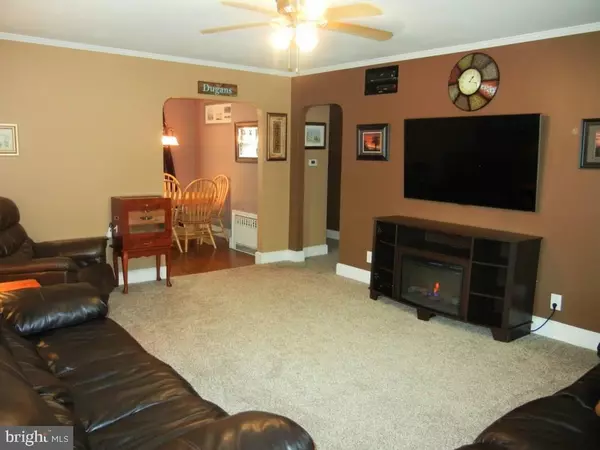$254,900
$264,000
3.4%For more information regarding the value of a property, please contact us for a free consultation.
4 PINEVIEW DR Toms River, NJ 08755
3 Beds
2 Baths
1,350 SqFt
Key Details
Sold Price $254,900
Property Type Single Family Home
Sub Type Detached
Listing Status Sold
Purchase Type For Sale
Square Footage 1,350 sqft
Price per Sqft $188
Subdivision Deer Chase Manor
MLS Listing ID NJOC180094
Sold Date 10/11/16
Style Ranch/Rambler
Bedrooms 3
Full Baths 2
HOA Y/N N
Abv Grd Liv Area 1,350
Originating Board JSMLS
Year Built 1959
Annual Tax Amount $3,904
Tax Year 2015
Lot Dimensions 75x163
Property Description
Well cared for home with beautiful backyard, perfect for entertaining! All rooms have been meticulously updated throughout! Gleaming hardwood floors and brand new carpet add sleek coziness to this great home! Newer roof, windows, and central air, plus sheds for storage (one with electric)! Spacious back deck with bar and recently refinished pergola for gatherings with family and friends! Full basement with plenty of storage shelves plus walk through attic! Desirable Deer Chase neighborhood with tree-lined streets, sidewalks, and peaceful deer sightings! Close to all conveniences, such as shopping, parkway, restaurants, and short drive to the beach.,Converted Garage
Location
State NJ
County Ocean
Area Toms River Twp (21508)
Zoning RES
Rooms
Basement Interior Access, Outside Entrance, Full, Walkout Level
Interior
Interior Features Attic, Entry Level Bedroom, Ceiling Fan(s), Crown Moldings, Recessed Lighting, Primary Bath(s)
Hot Water Natural Gas
Heating Forced Air
Cooling Central A/C
Flooring Other, Tile/Brick, Fully Carpeted, Wood
Equipment Dishwasher, Dryer, Oven/Range - Electric, Refrigerator, Oven - Self Cleaning, Stove, Washer
Furnishings No
Fireplace N
Appliance Dishwasher, Dryer, Oven/Range - Electric, Refrigerator, Oven - Self Cleaning, Stove, Washer
Heat Source Natural Gas
Exterior
Exterior Feature Deck(s)
Fence Partially
Waterfront N
Water Access N
View Trees/Woods
Roof Type Shingle
Accessibility None
Porch Deck(s)
Garage N
Building
Lot Description Level
Story 1
Sewer Public Sewer
Water Public
Architectural Style Ranch/Rambler
Level or Stories 1
Additional Building Above Grade
New Construction N
Schools
Elementary Schools West Dover
Middle Schools Toms River North
High Schools Toms River High - North H.S.
School District Toms River Regional
Others
Senior Community No
Tax ID 08-00529-04-00003
Ownership Fee Simple
Acceptable Financing Conventional, FHA
Listing Terms Conventional, FHA
Financing Conventional,FHA
Special Listing Condition Standard
Read Less
Want to know what your home might be worth? Contact us for a FREE valuation!

Our team is ready to help you sell your home for the highest possible price ASAP

Bought with Non Subscribing Member • Non Subscribing Office

"My job is to find and attract mastery-based agents to the office, protect the culture, and make sure everyone is happy! "





