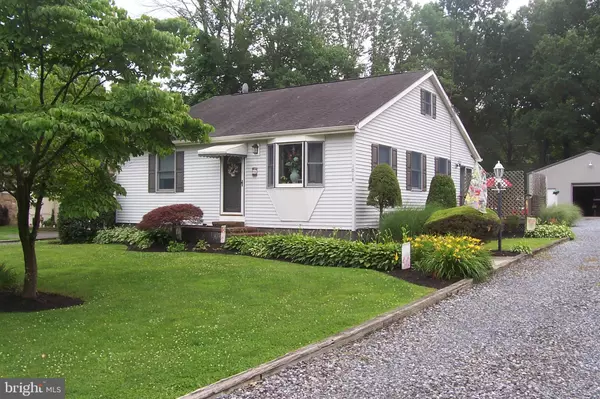$255,000
$268,500
5.0%For more information regarding the value of a property, please contact us for a free consultation.
1018 JACKSONVILLE RD Burlington Township, NJ 08016
2 Beds
2 Baths
1,188 SqFt
Key Details
Sold Price $255,000
Property Type Single Family Home
Sub Type Detached
Listing Status Sold
Purchase Type For Sale
Square Footage 1,188 sqft
Price per Sqft $214
Subdivision None Available
MLS Listing ID NJBL348064
Sold Date 08/30/19
Style Ranch/Rambler
Bedrooms 2
Full Baths 2
HOA Y/N N
Abv Grd Liv Area 1,188
Originating Board BRIGHT
Year Built 1953
Annual Tax Amount $6,422
Tax Year 2019
Lot Size 1.667 Acres
Acres 1.67
Lot Dimensions 100.00 x 726.00
Property Description
Unique - Private - Exciting!! This nicely landscaped Ranch home with Pole Barn on 1.67 Acres is too good to be true! You'll enjoy this ideal home with an open floor plan and wrap-around deck, horseshoe driveway that leads to the grounds featuring an over-sized detached garage and a heated 30' x 40' pole barn on a concrete floor with a hydraulic lift. A car buff's dream. The home offers a multi-purpose layout with a serving island, peninsula, upgraded kitchen cabinetry with pull-outs, lazy susan, a full pantry and a wall chalk board area. The kitchen also allows for full table seating, counter area perfect for a computer station, recessed lighting, (2) ceiling fans, Andersen sliding doors leading to the deck and hardwood floors that expand throughout the entire home. The spacious living room has a gas-fired stove, a bow window, ceiling speakers, ceiling fan and an open atmosphere. The bedrooms offer ample closet space and ceiling fans and a full bath with ceramic tiling complements them. An additional full bath is adjacent to the side kitchen entry and also has ceramic tiling. Other home features include: wooden six-paneled doors, andersen windows, neutral decor, (2) storm doors, pull-down stairs to attic storage, 200 AMP electric service, 12' x 40' wrap-around deck with multiple access points, motion detector lighting, vinyl siding with shutters, bilco doors and 1- year old vent-less hot water tank, refrigerator w/ice maker and gas range. The 5-year old insulated Pole Barn has 2-main overhead doors, separate electric, heat, a 9,000 lbs. hydraulic lift and plenty of room to tinker. The detached garage offers a separate side entry - perfect for riding mowers or large items. Relax and take in the wilderness. The grounds and wooded backdrop gives you that peaceful country feeling, however, you're still close to major highways, shopping and civilization.
Location
State NJ
County Burlington
Area Burlington Twp (20306)
Zoning RESI
Rooms
Other Rooms Living Room, Primary Bedroom, Bedroom 2, Kitchen, Bathroom 1, Bathroom 2, Attic
Basement Interior Access, Poured Concrete, Sump Pump, Unfinished, Walkout Stairs, Other
Main Level Bedrooms 2
Interior
Interior Features Attic, Breakfast Area, Built-Ins, Ceiling Fan(s), Combination Kitchen/Dining, Kitchen - Eat-In, Kitchen - Island, Kitchen - Table Space, Pantry, Recessed Lighting, Stall Shower, Tub Shower, Wood Floors
Hot Water Natural Gas
Heating Forced Air
Cooling Central A/C, Ceiling Fan(s)
Flooring Hardwood, Ceramic Tile
Equipment Built-In Range, Dishwasher, Dryer, Dryer - Gas, Icemaker, Oven/Range - Gas, Refrigerator, Washer, Water Heater
Furnishings No
Fireplace N
Window Features Bay/Bow,Casement,Screens,Wood Frame
Appliance Built-In Range, Dishwasher, Dryer, Dryer - Gas, Icemaker, Oven/Range - Gas, Refrigerator, Washer, Water Heater
Heat Source Natural Gas
Laundry Basement
Exterior
Exterior Feature Deck(s), Wrap Around
Garage Garage - Front Entry, Additional Storage Area, Oversized
Garage Spaces 1.0
Fence Wood
Utilities Available Cable TV Available, Fiber Optics Available, Phone Available
Waterfront N
Water Access N
View Trees/Woods, Scenic Vista, Panoramic
Roof Type Asphalt,Shingle
Street Surface Black Top
Accessibility None
Porch Deck(s), Wrap Around
Road Frontage Public
Parking Type Detached Garage, Driveway, Off Street, Other
Total Parking Spaces 1
Garage Y
Building
Lot Description Backs to Trees, Interior, Level, Partly Wooded, Rear Yard, Road Frontage
Story 1
Foundation Block
Sewer On Site Septic
Water Public
Architectural Style Ranch/Rambler
Level or Stories 1
Additional Building Above Grade, Below Grade
Structure Type Dry Wall
New Construction N
Schools
High Schools Burlington Township
School District Burlington Township
Others
Pets Allowed Y
Senior Community No
Tax ID 06-00139-00011
Ownership Fee Simple
SqFt Source Assessor
Acceptable Financing Cash, FHA, Conventional, VA
Horse Property N
Listing Terms Cash, FHA, Conventional, VA
Financing Cash,FHA,Conventional,VA
Special Listing Condition Standard
Pets Description Number Limit
Read Less
Want to know what your home might be worth? Contact us for a FREE valuation!

Our team is ready to help you sell your home for the highest possible price ASAP

Bought with John Cronin Wood • DiDonato Realty Company Inc

"My job is to find and attract mastery-based agents to the office, protect the culture, and make sure everyone is happy! "





