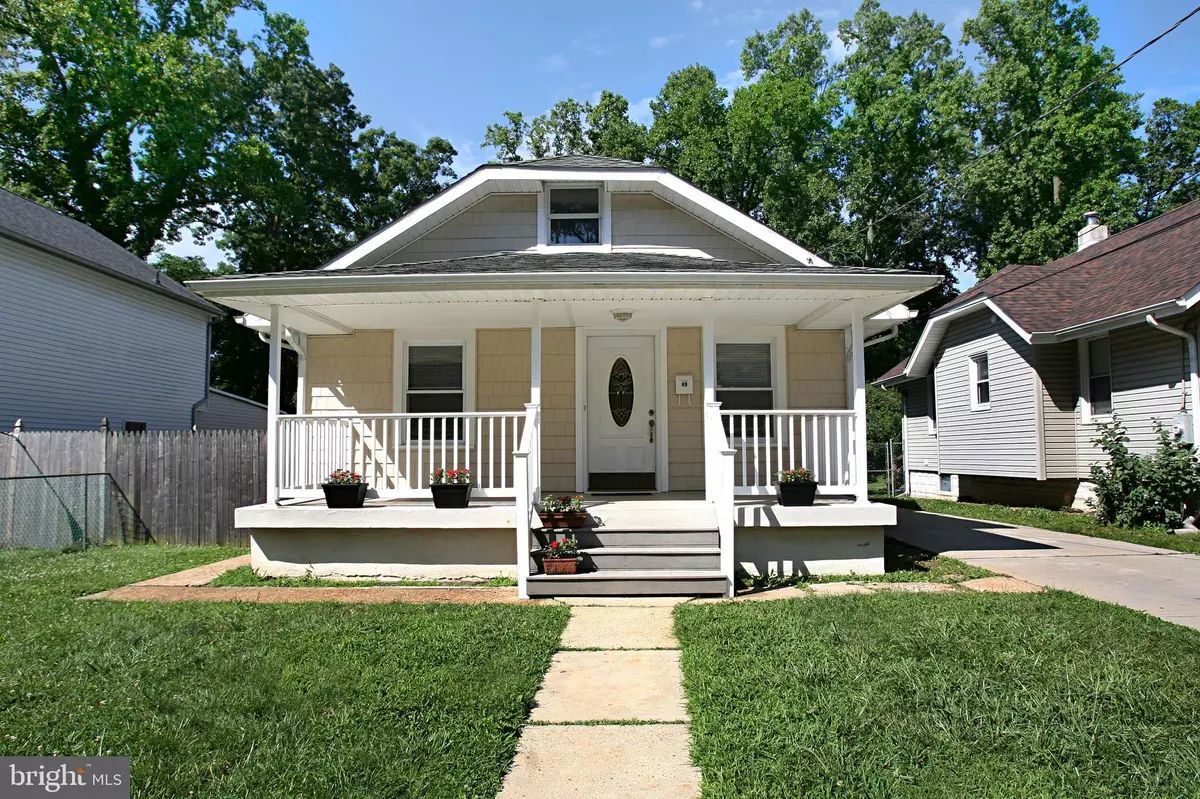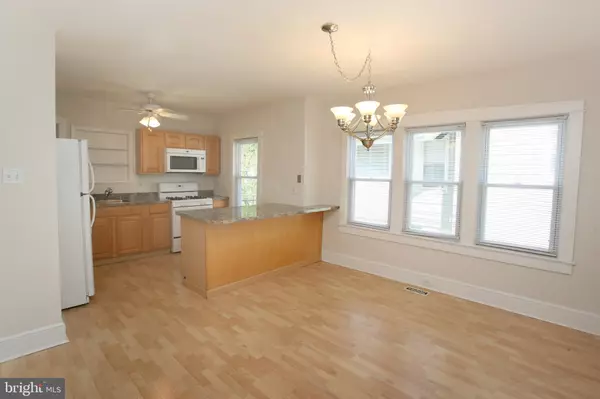$189,900
$189,900
For more information regarding the value of a property, please contact us for a free consultation.
49 BOWERS AVE Runnemede, NJ 08078
3 Beds
2 Baths
1,934 SqFt
Key Details
Sold Price $189,900
Property Type Single Family Home
Sub Type Detached
Listing Status Sold
Purchase Type For Sale
Square Footage 1,934 sqft
Price per Sqft $98
Subdivision None Available
MLS Listing ID NJCD370312
Sold Date 08/30/19
Style Bungalow
Bedrooms 3
Full Baths 2
HOA Y/N N
Abv Grd Liv Area 1,934
Originating Board BRIGHT
Year Built 1938
Annual Tax Amount $6,445
Tax Year 2018
Lot Size 6,900 Sqft
Acres 0.16
Lot Dimensions 46.00 x 150.00
Property Description
Cute as a button best describes this 1930's adorable bungalow! This home features many updates throughout and a BEAUTIFUL In-Law Suite, Au Pair suite or Teen quarters - you choose! A diverse space with many possibilities. As you pull up, you'll love the front porch which is accented with white vinyl railings Add rocking chairs and you'll find relaxation and peacefulness on this cute cozy porch. Head inside and be greeted by warm neutral tones and laminate wood flooring that continue t/o the entire home. Living room entry with an open, airy layout that leads into an adjoining dining room/kitchen. Breakfast island that can accommodate additional seating make this kitchen very functional. Oak cabinets, upgraded countertops, gas cooking, built in shelving for additional storage complete this kitchen. A charming rounded archway will lead you to a BRAND NEW bathroom and 2 bedrooms. Nicely done bath includes semi frame-less glass shower doors, cornered stall shower and a white vanity that will compliment any decor. Two nice sized bedrooms one including a full staircase that leads to a finished attic for additional storage or use your imagination & be creative! This will round out this main level of living space. Full basement that includes your laundry area has been water proofed by SJ WATERPROOFING! But that's not all this adorable bungalow has to offer - LOOKS CAN BE DECEIVING - A GORGEOUS addition that is sure to please your fussiest Buyer's! Done to perfection this space has been lovingly maintained. A kitchen with 42' CHERRY CABINETS W/CROWN MOLDING, STAINLESS STEEL APPLIANCES, PANTRY and a SKYLIGHT. Living room with VAULTED/SLOPED CEILINGS, GLASS SLIDERS AND WINDOWS GALORE FOR ALL THE NATURAL LIGHTING YOU WOULD NEED! Generously sized bedroom with walk in closet and a bathroom that will WOW your clients! Garden soaking-tub with tile surround, over-sized stall shower which is handicap accessible tiled from floor to ceiling , cherry vanity and tiled flooring makes this an exceptionally well done bath! The addition has a separate zone for HVAC, SIX PANEL DOORS have been installed t/o the entire home - these are just a couple updates t/o this home. ADDITION 2005. Conveniently located to shopping, transportation and major highways - this home is not to be missed. Tour today!
Location
State NJ
County Camden
Area Runnemede Boro (20430)
Zoning RESIDENTIAL
Rooms
Other Rooms Living Room, Dining Room, Bedroom 2, Bedroom 3, Kitchen, Basement, Bedroom 1, In-Law/auPair/Suite, Laundry, Bathroom 1, Bathroom 2, Attic
Basement Drain, Drainage System, Full, Windows, Water Proofing System, Unfinished
Main Level Bedrooms 3
Interior
Interior Features 2nd Kitchen, Attic, Carpet, Ceiling Fan(s), Combination Dining/Living, Combination Kitchen/Living, Floor Plan - Open, Kitchen - Eat-In, Kitchen - Island, Stall Shower, Walk-in Closet(s)
Heating Forced Air
Cooling Central A/C
Flooring Carpet, Laminated, Tile/Brick
Fireplace N
Heat Source Natural Gas
Laundry Basement
Exterior
Waterfront N
Water Access N
Roof Type Pitched,Shingle
Accessibility Other Bath Mod
Parking Type Driveway, On Street
Garage N
Building
Story 1.5
Sewer Public Sewer
Water Public
Architectural Style Bungalow
Level or Stories 1.5
Additional Building Above Grade, Below Grade
Structure Type Cathedral Ceilings,Dry Wall,Vaulted Ceilings
New Construction N
Schools
High Schools Triton H.S.
School District Runnemede Public
Others
Senior Community No
Tax ID 30-00060-00010 01
Ownership Fee Simple
SqFt Source Estimated
Acceptable Financing Cash, Conventional, FHA, VA
Listing Terms Cash, Conventional, FHA, VA
Financing Cash,Conventional,FHA,VA
Special Listing Condition Standard
Read Less
Want to know what your home might be worth? Contact us for a FREE valuation!

Our team is ready to help you sell your home for the highest possible price ASAP

Bought with Colleen Dorrego • Keller Williams Realty - Washington Township

"My job is to find and attract mastery-based agents to the office, protect the culture, and make sure everyone is happy! "





