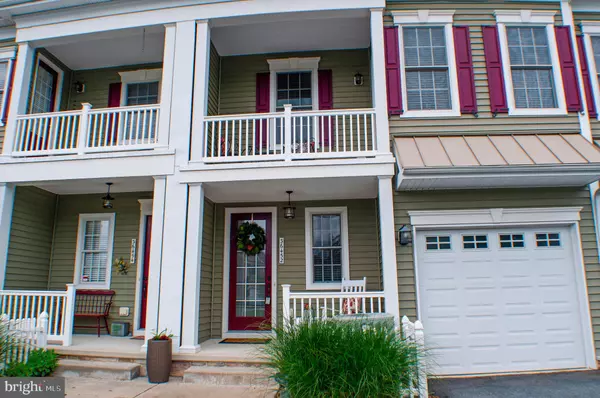$440,000
$449,900
2.2%For more information regarding the value of a property, please contact us for a free consultation.
36452 WARWICK DR #23E Rehoboth Beach, DE 19971
4 Beds
4 Baths
2,886 SqFt
Key Details
Sold Price $440,000
Property Type Condo
Sub Type Condo/Co-op
Listing Status Sold
Purchase Type For Sale
Square Footage 2,886 sqft
Price per Sqft $152
Subdivision Seasons
MLS Listing ID DESU140388
Sold Date 08/30/19
Style Traditional,Coastal
Bedrooms 4
Full Baths 3
Half Baths 1
Condo Fees $279/mo
HOA Y/N N
Abv Grd Liv Area 2,886
Originating Board BRIGHT
Year Built 2008
Annual Tax Amount $1,617
Tax Year 2019
Lot Dimensions 0.00 x 0.00
Property Description
MAJOR PRICE REDUCTION!!!!!Location, Location, Location!!!Five minutes to the center of all the activities Rehoboth has to offer, but far enough away to enjoy peace and quiet. Upon entering the community, you will be led down a lovely road surrounded by trees and wetlands, you will pass the community pool and bath house next to a sparkling fountain. At the property, you will enter through a covered porch area, where you can sit and relax on a sunny day. Once inside you will see a large foyer with beautiful hardwood floors leading to the laundry room and two bedrooms that open to a covered porch overlooking the tidal wetlands at the rear of the home. A quiet escape to enjoy the natural surroundings. There is a full bathroom for the bedrooms to share. Then head upstairs to a large open space living area, which includes a dining area, family room and designer kitchen with stainless appliances, granite counter tops with room for stools and the beautiful hardwood floors continue through the open space area. Off the rear of the second floor is a large screened porch, great for having meals or just being outside on a cool Summer evening. Back into the home head down the hall to the third bedroom, which has its own private bathroom and balcony. One more floor up is a wonderful master en-suite with two walk in closets. a sitting area that leads to another porch that overlooks the the tidal marshlands and stream, just lovely. Back inside there is a large master bathroom with a tiled stall shower, double sinks and a soaking tub. The master bedroom is a great place to escape when the home is full of family and guests. This home is a wonderful place to make memories and to enjoy the Delaware Beaches. Plenty of room for your family and friends to spread out. Make it your home or your home away from home. Schedule your tour soon!
Location
State DE
County Sussex
Area Lewes Rehoboth Hundred (31009)
Zoning R
Rooms
Other Rooms Living Room, Dining Room, Primary Bedroom, Kitchen, Foyer, Laundry, Primary Bathroom, Screened Porch
Main Level Bedrooms 2
Interior
Interior Features Carpet, Combination Dining/Living, Kitchen - Island, Primary Bath(s), Recessed Lighting, Walk-in Closet(s), WhirlPool/HotTub, Window Treatments, Wood Floors, Ceiling Fan(s), Combination Kitchen/Dining, Combination Kitchen/Living, Floor Plan - Open, Pantry, Stall Shower, Upgraded Countertops
Hot Water Instant Hot Water, Tankless
Heating Forced Air, Central, Heat Pump - Electric BackUp
Cooling Central A/C
Flooring Carpet, Hardwood, Tile/Brick, Vinyl
Fireplaces Number 1
Fireplaces Type Gas/Propane
Equipment Built-In Microwave, Built-In Range, Dishwasher, Disposal, Energy Efficient Appliances, ENERGY STAR Refrigerator, Icemaker, Oven/Range - Electric, Refrigerator, Washer, Water Heater, Dryer, Oven - Self Cleaning, Stainless Steel Appliances, Water Heater - Tankless
Furnishings No
Fireplace Y
Window Features Energy Efficient
Appliance Built-In Microwave, Built-In Range, Dishwasher, Disposal, Energy Efficient Appliances, ENERGY STAR Refrigerator, Icemaker, Oven/Range - Electric, Refrigerator, Washer, Water Heater, Dryer, Oven - Self Cleaning, Stainless Steel Appliances, Water Heater - Tankless
Heat Source Electric
Exterior
Exterior Feature Balcony, Porch(es), Screened
Garage Garage - Front Entry, Garage Door Opener
Garage Spaces 3.0
Utilities Available Cable TV, Electric Available, Phone, Water Available, Phone Connected
Amenities Available Common Grounds, Pool - Outdoor
Waterfront Y
Water Access N
Roof Type Architectural Shingle
Accessibility Other
Porch Balcony, Porch(es), Screened
Parking Type Attached Garage, Other
Attached Garage 1
Total Parking Spaces 3
Garage Y
Building
Story 3+
Foundation Crawl Space, Concrete Perimeter
Sewer Public Sewer
Water Public
Architectural Style Traditional, Coastal
Level or Stories 3+
Additional Building Above Grade, Below Grade
Structure Type Dry Wall,9'+ Ceilings
New Construction N
Schools
School District Cape Henlopen
Others
HOA Fee Include Common Area Maintenance,Insurance,Lawn Maintenance,Management,Pool(s),Road Maintenance,Snow Removal,Trash
Senior Community No
Tax ID 334-19.00-14.00-23E
Ownership Fee Simple
SqFt Source Estimated
Security Features Security System,Smoke Detector
Acceptable Financing Cash, Conventional
Listing Terms Cash, Conventional
Financing Cash,Conventional
Special Listing Condition Standard
Read Less
Want to know what your home might be worth? Contact us for a FREE valuation!

Our team is ready to help you sell your home for the highest possible price ASAP

Bought with Dustin Oldfather • Monument Sotheby's International Realty

"My job is to find and attract mastery-based agents to the office, protect the culture, and make sure everyone is happy! "





