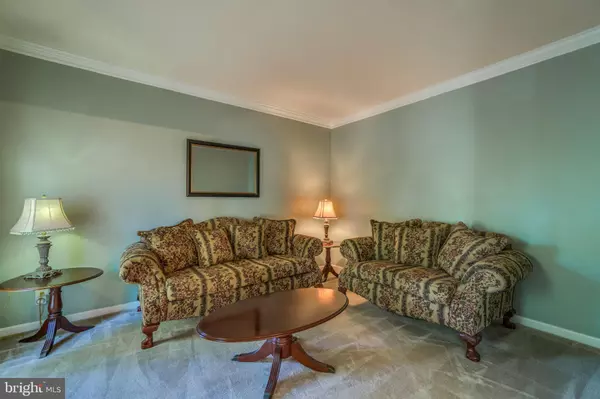$475,000
$489,900
3.0%For more information regarding the value of a property, please contact us for a free consultation.
5705 E COPPER MOUNTAIN DR Spotsylvania, VA 22553
5 Beds
5 Baths
5,217 SqFt
Key Details
Sold Price $475,000
Property Type Single Family Home
Sub Type Detached
Listing Status Sold
Purchase Type For Sale
Square Footage 5,217 sqft
Price per Sqft $91
Subdivision Hills Of Breckenridge
MLS Listing ID VASP212208
Sold Date 08/29/19
Style Colonial
Bedrooms 5
Full Baths 5
HOA Fees $60/qua
HOA Y/N Y
Abv Grd Liv Area 3,358
Originating Board BRIGHT
Year Built 2006
Annual Tax Amount $3,519
Tax Year 2018
Lot Size 0.304 Acres
Acres 0.3
Property Description
Aaronal Custom Home offering over 5,200 finished square feet on 3 levels. Main level bedroom plus 4 spacious upper level bedrooms, jack and jill bath, private ensuite and luxury Master Bedroom with sitting room and expansive master bath. Open and Inviting Floor plan with 2 story open family room with floor to ceiling stone fireplace. Large kitchen with island and tons of cabinet space plus a sun filled breakfast room leading out to a 16x14 deck overlooking a lush and wooded back yard with under deck storage. Fully finished walk out basement with plenty of options for entertaining plus large storage space. Optional 6th bedroom(NTC) and full bath in lower level. Come and enjoy all that the Hills of Breckenridge has to offer!
Location
State VA
County Spotsylvania
Zoning P2
Rooms
Basement Fully Finished, Walkout Level
Main Level Bedrooms 1
Interior
Interior Features Breakfast Area, Carpet, Ceiling Fan(s), Chair Railings, Combination Kitchen/Living, Crown Moldings, Floor Plan - Open, Formal/Separate Dining Room, Kitchen - Gourmet, Kitchen - Island, Primary Bath(s), Recessed Lighting, Skylight(s), Stall Shower, Walk-in Closet(s), Wood Floors
Hot Water Natural Gas
Heating Forced Air
Cooling Central A/C, Ceiling Fan(s)
Flooring Hardwood, Fully Carpeted, Ceramic Tile
Fireplaces Number 1
Fireplaces Type Gas/Propane, Mantel(s), Stone
Equipment Built-In Microwave, Cooktop, Dishwasher, Disposal, Icemaker, Oven - Wall, Refrigerator
Fireplace Y
Window Features Skylights
Appliance Built-In Microwave, Cooktop, Dishwasher, Disposal, Icemaker, Oven - Wall, Refrigerator
Heat Source Natural Gas
Laundry Hookup, Main Floor
Exterior
Exterior Feature Deck(s), Porch(es)
Garage Garage - Side Entry
Garage Spaces 3.0
Amenities Available Common Grounds, Pool - Outdoor, Tot Lots/Playground, Jog/Walk Path
Waterfront N
Water Access N
Roof Type Asphalt
Accessibility None
Porch Deck(s), Porch(es)
Parking Type Attached Garage, Driveway
Attached Garage 3
Total Parking Spaces 3
Garage Y
Building
Lot Description Backs to Trees, Landscaping
Story 3+
Sewer Public Sewer
Water Public
Architectural Style Colonial
Level or Stories 3+
Additional Building Above Grade, Below Grade
Structure Type Cathedral Ceilings,9'+ Ceilings,2 Story Ceilings,Vaulted Ceilings
New Construction N
Schools
Elementary Schools Courthouse Road
Middle Schools Battlefield
High Schools Courtland
School District Spotsylvania County Public Schools
Others
HOA Fee Include Pool(s)
Senior Community No
Tax ID 34F4-38-
Ownership Fee Simple
SqFt Source Assessor
Security Features Electric Alarm
Special Listing Condition Standard
Read Less
Want to know what your home might be worth? Contact us for a FREE valuation!

Our team is ready to help you sell your home for the highest possible price ASAP

Bought with Tracey L Farmer • Century 21 Redwood Realty

"My job is to find and attract mastery-based agents to the office, protect the culture, and make sure everyone is happy! "





