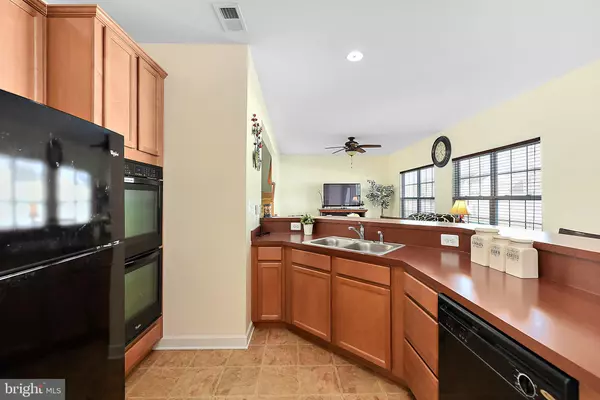$295,000
$294,900
For more information regarding the value of a property, please contact us for a free consultation.
71 DEERBERRY DR Magnolia, DE 19962
5 Beds
4 Baths
0.26 Acres Lot
Key Details
Sold Price $295,000
Property Type Single Family Home
Sub Type Detached
Listing Status Sold
Purchase Type For Sale
Subdivision None Available
MLS Listing ID DEKT229900
Sold Date 08/23/19
Style Contemporary
Bedrooms 5
Full Baths 3
Half Baths 1
HOA Fees $25/ann
HOA Y/N Y
Originating Board BRIGHT
Year Built 2012
Annual Tax Amount $1,332
Tax Year 2018
Lot Size 0.259 Acres
Acres 0.26
Lot Dimensions 80.50 x 140.00
Property Description
This is the one! Fabulous home on a perfectly maintained lot. This home has been lovingly cared for and shows just like new. Traditional floor plan with a contemporary flair. Entering through the front door you will be blown away by the wide open yet cozy feel of this home. To your left there is a spacious formal FR or sitting room, to the right is the formal DR with chair rail and wainscoating. The entire rear of the home is perfectly designed for entertaining! There is a large LR with windows overlooking the rear yard that is open to the ample kitchen area which offers bar seating, loads of oak cabinetry, counterspace galore and stainless applinces. Also on this level is the bright and airy sunroom, powder room off the foyer and laundry room with access to the garage. Upstairs there is the spacious master suite complete with sitting room, walk in closet and huge master bath that offers glass surround stall shower, soaking tub, private comode, double vanity and linen closet. The other 3 bedrooms on this level are all nice size and are adjacent to the full hall bath. And if you require more space...there is a fully finished basement area perfect for playroom, media room or a private theater if you wish. There is also a private bedroom and bath on this level. This home has so much to offer and is ready to go, Quick occupancy is absolutely possible too! Schedule your personal tour today! SELLER IS NOW OFFERING $5,000 CLOSING ASSISTANCE!
Location
State DE
County Kent
Area Caesar Rodney (30803)
Zoning AC
Rooms
Other Rooms Living Room, Dining Room, Bedroom 2, Bedroom 3, Bedroom 4, Bedroom 5, Kitchen, Game Room, Family Room, Bedroom 1, Sun/Florida Room, Laundry, Media Room
Basement Fully Finished
Interior
Heating Forced Air
Cooling Central A/C, Ceiling Fan(s)
Heat Source Natural Gas
Exterior
Garage Garage Door Opener, Garage - Front Entry, Inside Access
Garage Spaces 2.0
Waterfront N
Water Access N
Accessibility None
Parking Type Attached Garage, Driveway
Attached Garage 2
Total Parking Spaces 2
Garage Y
Building
Story 2
Sewer Public Sewer
Water Public
Architectural Style Contemporary
Level or Stories 2
Additional Building Above Grade, Below Grade
New Construction N
Schools
School District Caesar Rodney
Others
Senior Community No
Tax ID NM-00-11203-05-5500-000
Ownership Fee Simple
SqFt Source Assessor
Acceptable Financing FHA, Conventional, USDA, VA
Listing Terms FHA, Conventional, USDA, VA
Financing FHA,Conventional,USDA,VA
Special Listing Condition Standard
Read Less
Want to know what your home might be worth? Contact us for a FREE valuation!

Our team is ready to help you sell your home for the highest possible price ASAP

Bought with James Gilbert • Welcome Home Realty

"My job is to find and attract mastery-based agents to the office, protect the culture, and make sure everyone is happy! "





