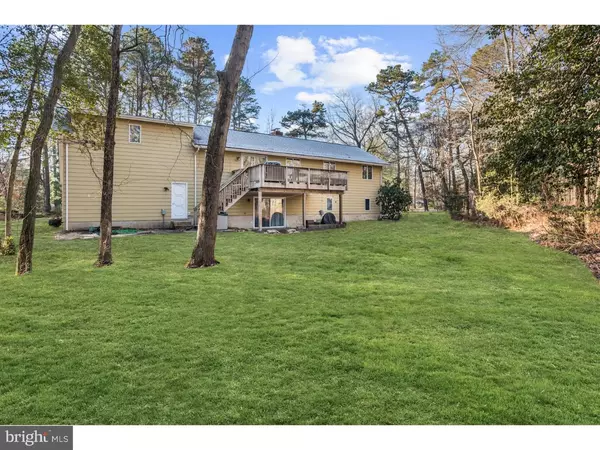$300,000
$310,000
3.2%For more information regarding the value of a property, please contact us for a free consultation.
6 FALCON DR Southampton, NJ 08088
4 Beds
3 Baths
2,665 SqFt
Key Details
Sold Price $300,000
Property Type Single Family Home
Sub Type Detached
Listing Status Sold
Purchase Type For Sale
Square Footage 2,665 sqft
Price per Sqft $112
Subdivision Ridgetree
MLS Listing ID NJBL242912
Sold Date 08/18/19
Style Contemporary,Split Level
Bedrooms 4
Full Baths 2
Half Baths 1
HOA Y/N N
Abv Grd Liv Area 2,665
Originating Board TREND
Year Built 1979
Annual Tax Amount $8,089
Tax Year 2018
Lot Size 1.045 Acres
Acres 1.04
Lot Dimensions 250X182
Property Description
Large, corner property on acre lot in popular "Ridgetree" community. Newer hardwood flooring in the kitchen with directional lighting, ceiling fan and an open concept to formal dining room. The Master suite is conveniently situated on it's own level and offers two walk in closets and the full bath with separate sinks and vanities separated by the tub and water closet area. Three additional bedrooms can be found as you step up to the upper level off the living room. Here you will find an beautiful updated hall bath with double vanity and large tile shower with frameless shower door.. The living room is lit with a large bay window and vaulted ceiling to further open up the space and will warm you on a cold winter's day as it is enhanced with a wood burning brick fire place which creates the focal point in the room and extends into the formal dining room. The updated kitchen offers stainless steel appliances, granite countertops, ,hardwood flooring ,backsplash and shaker style mocha maple cabinetry. Enjoy movie night in the spacious family room with an additional wood burning fireplace or a game of ping pong in the same level game/utility room. The laundry room doubles as a powder room and the oversized 2 car garage offers a newer double insulated door. If you're looking for a spacious unique floor plan offering lots of options then put this on your short list. We welcome you to make this special house your new home.
Location
State NJ
County Burlington
Area Southampton Twp (20333)
Zoning RDPL
Rooms
Other Rooms Living Room, Dining Room, Primary Bedroom, Bedroom 2, Bedroom 3, Kitchen, Family Room, Bedroom 1, Laundry, Other, Attic
Main Level Bedrooms 3
Interior
Interior Features Primary Bath(s), Butlers Pantry, Ceiling Fan(s), Stall Shower, Dining Area
Hot Water Electric
Heating Forced Air
Cooling Central A/C
Flooring Wood, Fully Carpeted, Hardwood, Ceramic Tile
Fireplaces Number 2
Fireplaces Type Brick
Equipment Built-In Range, Dishwasher, Built-In Microwave
Fireplace Y
Window Features Bay/Bow
Appliance Built-In Range, Dishwasher, Built-In Microwave
Heat Source Natural Gas
Laundry Lower Floor
Exterior
Exterior Feature Deck(s), Patio(s)
Garage Garage - Front Entry
Garage Spaces 2.0
Utilities Available Cable TV
Waterfront N
Water Access N
Roof Type Shingle
Accessibility None
Porch Deck(s), Patio(s)
Parking Type Driveway, Attached Garage
Attached Garage 2
Total Parking Spaces 2
Garage Y
Building
Lot Description Trees/Wooded
Story Other
Foundation Brick/Mortar
Sewer On Site Septic
Water Well
Architectural Style Contemporary, Split Level
Level or Stories Other
Additional Building Above Grade
Structure Type Cathedral Ceilings
New Construction N
Schools
High Schools Seneca
School District Lenape Regional High
Others
Senior Community No
Tax ID 33-02401 03-00001
Ownership Fee Simple
SqFt Source Assessor
Special Listing Condition Standard
Read Less
Want to know what your home might be worth? Contact us for a FREE valuation!

Our team is ready to help you sell your home for the highest possible price ASAP

Bought with Christopher Norton • Keller Williams Real Estate - Princeton

"My job is to find and attract mastery-based agents to the office, protect the culture, and make sure everyone is happy! "





