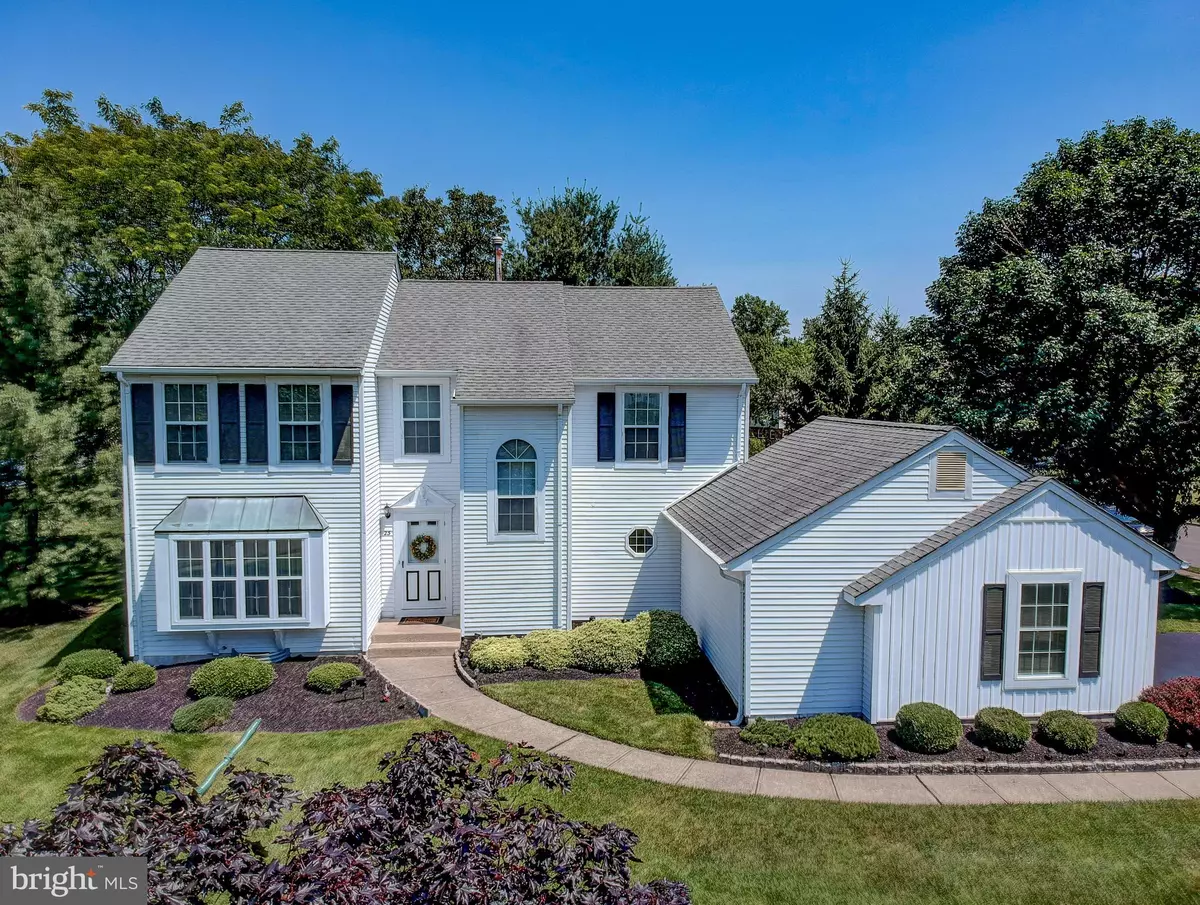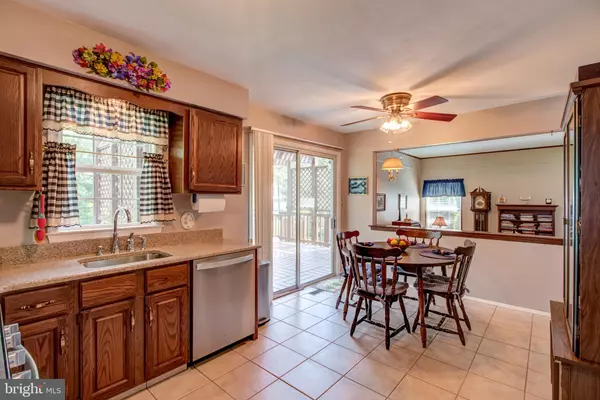$379,000
$382,900
1.0%For more information regarding the value of a property, please contact us for a free consultation.
23 VALLEY Hamilton, NJ 08690
4 Beds
3 Baths
1,977 SqFt
Key Details
Sold Price $379,000
Property Type Single Family Home
Sub Type Detached
Listing Status Sold
Purchase Type For Sale
Square Footage 1,977 sqft
Price per Sqft $191
Subdivision Crestwood
MLS Listing ID NJME281712
Sold Date 08/19/19
Style Colonial
Bedrooms 4
Full Baths 2
Half Baths 1
HOA Y/N N
Abv Grd Liv Area 1,977
Originating Board BRIGHT
Year Built 1984
Annual Tax Amount $9,137
Tax Year 2018
Lot Size 0.301 Acres
Acres 0.3
Lot Dimensions 117.00 x 112.00
Property Description
Welcome to this impressive 4 bedroom, 2 1/2 bath two-story colonial proudly sitting on a corner lot with loads of curb appeal, accented by professional landscaping, a treed back yard offering privacy and a large two-tier custom deck with dramatic pergola in the Crestwood East section of Hamilton-Square. True pride of ownership is apparent the minute you step through the front door. This creampuff features an eat-in-Kitchen that boasts brand-new fingerprint-resistant, stainless-steel appliances, a ceramic tile floor, pantry and silestone quartz countertops. There are custom window treatments in the generous Living Room, Dining Room and sunken Family Room, as well as ceiling fans in all 4 Bedrooms and the Kitchen. The two second floor Bathrooms have been stylishly renovated, and the ample Master Suite highlights new carpeting, a separate walk-in closet with built-in organizers, as well as a separate Dressing Area complete with sink, mirror and vanity. In the homes full basement, important additions are a water-proofing system that has a transferable warranty to the new owner, as well as a newer hot water heater (2018) and a gas furnace and central air conditioning system (2016). The utility-room has a handy service sink with a renovated half bathroom on the side, an interior entrance into the two car garage, which has newer (2016) Genie garage door openers and new custom floor surface. This lovely home is in the desirable Steinert/Reynolds school district and is ready for you to move in and enjoy! Walking distance to Sayen Gardens, conveniently located to Mercer County Park. Five minutes to the Hamilton Train Station. Hurry to visit this gem, you will not be disappointed.
Location
State NJ
County Mercer
Area Hamilton Twp (21103)
Zoning RESIDENTIAL
Rooms
Other Rooms Living Room, Dining Room, Primary Bedroom, Bedroom 2, Bedroom 3, Bedroom 4, Kitchen, Family Room, Foyer, Bathroom 2, Primary Bathroom, Half Bath
Basement Full, Unfinished
Interior
Interior Features Family Room Off Kitchen, Kitchen - Eat-In, Pantry, Upgraded Countertops
Hot Water Natural Gas
Heating Forced Air
Cooling Central A/C
Equipment Built-In Microwave, Built-In Range, Dishwasher, Dryer, Oven - Self Cleaning, Oven/Range - Gas, Refrigerator, Stainless Steel Appliances
Appliance Built-In Microwave, Built-In Range, Dishwasher, Dryer, Oven - Self Cleaning, Oven/Range - Gas, Refrigerator, Stainless Steel Appliances
Heat Source Natural Gas
Exterior
Exterior Feature Deck(s)
Garage Garage - Side Entry, Garage Door Opener, Inside Access
Garage Spaces 2.0
Utilities Available Cable TV Available, Natural Gas Available, Phone Available, Phone Connected, Electric Available, Sewer Available, Water Available, Under Ground
Waterfront N
Water Access N
Roof Type Shingle
Accessibility 2+ Access Exits
Porch Deck(s)
Parking Type Driveway, Attached Garage
Attached Garage 2
Total Parking Spaces 2
Garage Y
Building
Lot Description Corner, Level
Story 2
Sewer Public Sewer
Water Public
Architectural Style Colonial
Level or Stories 2
Additional Building Above Grade, Below Grade
New Construction N
Schools
High Schools Steinert
School District Hamilton Township
Others
Pets Allowed Y
Senior Community No
Tax ID 03-01720-00006
Ownership Fee Simple
SqFt Source Assessor
Acceptable Financing Cash, Conventional, FHA, VA
Listing Terms Cash, Conventional, FHA, VA
Financing Cash,Conventional,FHA,VA
Special Listing Condition Standard
Pets Description No Pet Restrictions
Read Less
Want to know what your home might be worth? Contact us for a FREE valuation!

Our team is ready to help you sell your home for the highest possible price ASAP

Bought with Kathleen Goodwine • BHHS Fox & Roach Robbinsville RE

"My job is to find and attract mastery-based agents to the office, protect the culture, and make sure everyone is happy! "





