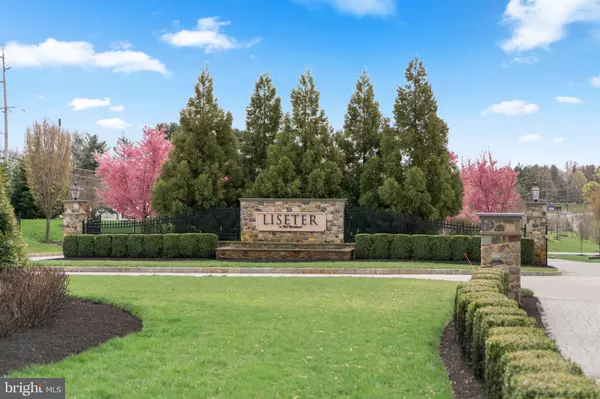$727,500
$734,900
1.0%For more information regarding the value of a property, please contact us for a free consultation.
3718 LISETER GARDENS Newtown Square, PA 19073
3 Beds
3 Baths
4,414 SqFt
Key Details
Sold Price $727,500
Property Type Townhouse
Sub Type Interior Row/Townhouse
Listing Status Sold
Purchase Type For Sale
Square Footage 4,414 sqft
Price per Sqft $164
Subdivision Liseter
MLS Listing ID PADE488596
Sold Date 08/07/19
Style Colonial
Bedrooms 3
Full Baths 2
Half Baths 1
HOA Fees $424/mo
HOA Y/N Y
Abv Grd Liv Area 3,654
Originating Board BRIGHT
Year Built 2014
Annual Tax Amount $13,110
Tax Year 2018
Lot Size 4,138 Sqft
Acres 0.09
Property Description
Why wait for new construction to be built when you can have 3718 Liseter Gardens which shows better than new! Conveniently located, Liseter offers its homeowners an attractive lifestyle, combining luxurious living, scenic settings and a unique community-centered experience. Attention recreational enthusiasts, Liseter offers state-of-the-art amenities and activities including award-winning clubhouse, (voted Best in the Nation by Best in American Living, Platinum Winner 2015) pool, tennis, fitness centers, walking trails, basketball and bocce. The home itself, with approximately 3,600 sq. ft. of refined living space, was originally built with tasteful finishes and appointments and further enhanced by current owner. Too many upgrades to mention! A few hallmarks include dramatic Maple Flint hardwood flooring throughout entire first AND second floors, plantation shutters, custom woodworking, extraordinarily outfitted kitchen pantry and walk-in closet in Master Suite, (custom designed by TopShelf.com) and meticulous attention to mechanical systems including newly installed water softener and air purification system. The exterior offers handsome stone facade with dormered windows, inviting covered front porch to welcome homeowners and guests alike, overlooking a grassy boulevard and features composite decking in rear for rest, relaxation and dining al fresco. The interior is equally remarkable. Front-to-rear gallery-styled entry foyer leads to living room, dining room, private study with glass French doors and attractive flared and turned staircase. This Hall leads to the "heart of the home", a stunning white kitchen with Quartz counter tops, expansive island, stainless appliances, and incorporates generously proportioned dining area and great room with gas fireplace and accented by exceptionally bright spaces thanks to Southern exposure. Laundry room with new cabinetry and powder room complete the main level. The second floor is dramatic with open landing and offers a window for natural light. Lovely master suite offers large bedroom with an abundance of windows, state-of-the-art, walk-in closet and on-trend bathroom with 9' marble topped vanity, built-in bench below large window, water closet and oversized shower with attractive tile work. Two additional well-sized bedrooms, each with a walk-in closet, are serviced by hall bath. Further, the home features a finished lower level; a large bonus room with egress and can be used for any number of activities, media room, gym or home office, is serviced by its own dedicated HVAC system, and features roughed-in plumbing and lots storage space. Liseter is moments away from all shopping and dining destinations that Philadelphia's Main Line has to offer, numerous nature preserves in bordering bucolic Radnor Hunt Area of Willistown Township. Easily accessible to a host of private clubs, major roadways and less than 30 minutes to Philadelphia International Airport. Favorable property taxes for next lucky homeowner due to earlier tax appeal. This property offers turnkey condition, as it has been lovingly maintained and improved by current owner! An opportunity to live a truly luxurious, yet affordable and carefree lifestyle awaits next lucky Buyer!
Location
State PA
County Delaware
Area Newtown Twp (10430)
Zoning RESIDENTIAL
Rooms
Other Rooms Living Room, Dining Room, Primary Bedroom, Bedroom 2, Bedroom 3, Kitchen, Study, Great Room, Laundry, Bonus Room
Basement Full, Partially Finished, Windows
Interior
Heating Forced Air
Cooling Central A/C
Flooring Hardwood
Fireplaces Number 1
Fireplaces Type Gas/Propane
Fireplace Y
Heat Source Natural Gas
Laundry Main Floor
Exterior
Exterior Feature Porch(es), Deck(s)
Garage Garage - Rear Entry, Garage Door Opener, Built In
Garage Spaces 4.0
Amenities Available Club House, Pool - Outdoor, Tennis Courts, Jog/Walk Path, Fitness Center, Basketball Courts, Party Room
Waterfront N
Water Access N
Roof Type Asphalt,Architectural Shingle
Accessibility None
Porch Porch(es), Deck(s)
Parking Type Attached Garage, Driveway
Attached Garage 2
Total Parking Spaces 4
Garage Y
Building
Story 2
Foundation Concrete Perimeter
Sewer Public Sewer
Water Public
Architectural Style Colonial
Level or Stories 2
Additional Building Above Grade, Below Grade
New Construction N
Schools
Elementary Schools Culbertson
Middle Schools Paxon Hollow
High Schools Marple Newtown
School District Marple Newtown
Others
HOA Fee Include All Ground Fee,Common Area Maintenance,Ext Bldg Maint,Insurance,Snow Removal,Trash
Senior Community No
Tax ID 30-00-01803-26
Ownership Fee Simple
SqFt Source Assessor
Security Features Security System,Sprinkler System - Indoor
Special Listing Condition Standard
Read Less
Want to know what your home might be worth? Contact us for a FREE valuation!

Our team is ready to help you sell your home for the highest possible price ASAP

Bought with George W Raleigh • Long & Foster Real Estate, Inc.

"My job is to find and attract mastery-based agents to the office, protect the culture, and make sure everyone is happy! "





