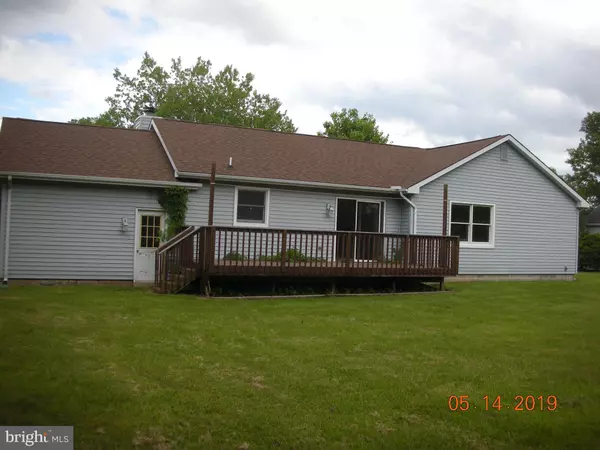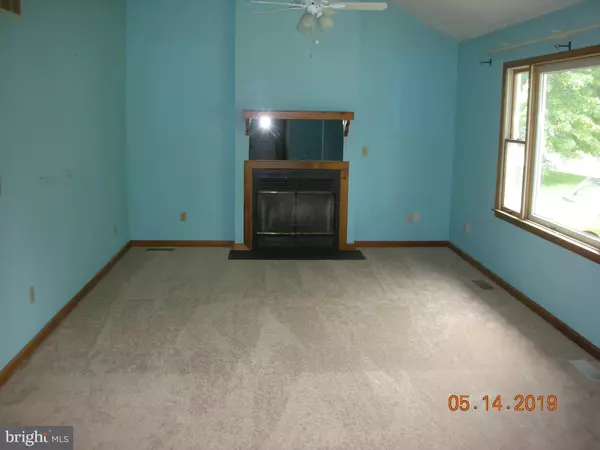$275,100
$269,900
1.9%For more information regarding the value of a property, please contact us for a free consultation.
125 LANDING DR Rehoboth Beach, DE 19971
3 Beds
2 Baths
1,508 SqFt
Key Details
Sold Price $275,100
Property Type Single Family Home
Sub Type Detached
Listing Status Sold
Purchase Type For Sale
Square Footage 1,508 sqft
Price per Sqft $182
Subdivision The Landing
MLS Listing ID DESU140336
Sold Date 08/02/19
Style Ranch/Rambler
Bedrooms 3
Full Baths 2
HOA Fees $33/ann
HOA Y/N Y
Abv Grd Liv Area 1,508
Originating Board BRIGHT
Year Built 1991
Annual Tax Amount $1,184
Tax Year 2018
Lot Size 0.586 Acres
Acres 0.59
Lot Dimensions 116x120
Property Description
This 3 Bedroom, 2 bath rancher in the desirable community of The Landing is close to beaches, shopping, medical and restaurants. Some recent updates include new carpeting throughout, new ceiling fans and light fixtures, and most appliances have been replaced with stainless steel as well, There is a wood burning fireplace in living room. Only some minor cosmetic work is needed to bring this home or beach retreat back to good condition. This property is eligible under the Freddie Mac First Look Initiative through 6/2/17, during this time only offers from owner occupants, public entities or designated partners considered. Offers from investors and 2nd time buyers may be submitted after 6/2/17, the 20th listing day.
Location
State DE
County Sussex
Area Lewes Rehoboth Hundred (31009)
Zoning A
Rooms
Other Rooms Living Room, Dining Room, Primary Bedroom, Bedroom 2, Bedroom 3, Kitchen
Main Level Bedrooms 3
Interior
Interior Features Attic, Carpet, Ceiling Fan(s), Primary Bath(s), Walk-in Closet(s)
Hot Water Electric
Heating Forced Air
Cooling Central A/C
Fireplaces Number 1
Fireplaces Type Fireplace - Glass Doors, Wood
Equipment Built-In Microwave, Built-In Range, Dryer - Electric, Oven - Single, Oven/Range - Electric, Washer
Fireplace Y
Appliance Built-In Microwave, Built-In Range, Dryer - Electric, Oven - Single, Oven/Range - Electric, Washer
Heat Source Electric
Laundry Main Floor
Exterior
Garage Garage - Front Entry
Garage Spaces 3.0
Waterfront N
Water Access N
Roof Type Shingle
Accessibility None
Attached Garage 1
Total Parking Spaces 3
Garage Y
Building
Lot Description Front Yard, Irregular, Rear Yard, SideYard(s)
Story 1
Sewer Public Sewer
Water Public
Architectural Style Ranch/Rambler
Level or Stories 1
Additional Building Above Grade, Below Grade
New Construction N
Schools
School District Cape Henlopen
Others
Senior Community No
Tax ID 334-12.00-451.00
Ownership Fee Simple
SqFt Source Assessor
Acceptable Financing Cash, Conventional, FHA
Listing Terms Cash, Conventional, FHA
Financing Cash,Conventional,FHA
Special Listing Condition Standard
Read Less
Want to know what your home might be worth? Contact us for a FREE valuation!

Our team is ready to help you sell your home for the highest possible price ASAP

Bought with Holly B. Worthington • ERA Martin Associates

"My job is to find and attract mastery-based agents to the office, protect the culture, and make sure everyone is happy! "





