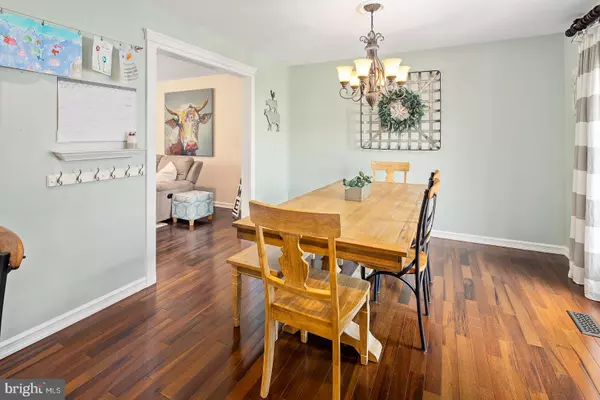$405,000
$409,900
1.2%For more information regarding the value of a property, please contact us for a free consultation.
8 VALLEY RD Hamilton, NJ 08690
4 Beds
2 Baths
2,122 SqFt
Key Details
Sold Price $405,000
Property Type Single Family Home
Sub Type Detached
Listing Status Sold
Purchase Type For Sale
Square Footage 2,122 sqft
Price per Sqft $190
Subdivision Crestwood
MLS Listing ID NJME280402
Sold Date 07/31/19
Style Colonial
Bedrooms 4
Full Baths 1
Half Baths 1
HOA Y/N N
Abv Grd Liv Area 1,600
Originating Board BRIGHT
Year Built 1983
Annual Tax Amount $9,291
Tax Year 2018
Lot Size 0.333 Acres
Acres 0.33
Lot Dimensions 100 x 145
Property Description
Immaculate remodeled 4 bedroom colonial in absolute move in condition in Hamilton's much desired "Crestwood". You are greeted by the custom tiled entry foyer. Brazilian walnut hardwood floors through kitchen, dining room and living room. Living room has recessed lighting and bay window. Updated gourmet kitchen featuring Kraftmaid white maple cabinets with Silestone counter tops, recessed lighting, island and Electrolux Icon professional series appliances. Family room with gas, marble surround fireplace with wood mantle, recessed lighting, crown molding and slider. Spacious master bedroom fitted with recessed lighting, plush wall to wall carpet, his and hers closets and ceiling fan. 1 year young Jack and Jill bath. Gorgeous marble, crown molding and his/her sinks. The upper level has gleaming bamboo hardwood and is utilized as a 4th bedroom. The full finished basement is a great space. So many uses. Perhaps a playroom or a man cave. Laundry room off the basement. Backyard has a 15 x 30 Esther Williams Millenium above ground pool with surrounding Evergrain deck plus 6 foot cedar privacy fence. The home finishes with raised 6 panel doors, side entry garage, attic (with fan) and digital thermostat. Minutes from schools, shopping, Hamilton Train Station and all major roadways.
Location
State NJ
County Mercer
Area Hamilton Twp (21103)
Zoning RES
Rooms
Other Rooms Living Room, Dining Room, Primary Bedroom, Bedroom 2, Bedroom 3, Kitchen, Family Room, Other
Basement Fully Finished
Main Level Bedrooms 3
Interior
Interior Features Butlers Pantry, Ceiling Fan(s), Kitchen - Eat-In, Kitchen - Island
Hot Water Natural Gas
Heating Forced Air
Cooling Ceiling Fan(s), Central A/C
Fireplaces Type Brick
Equipment Built-In Microwave
Fireplace Y
Appliance Built-In Microwave
Heat Source Natural Gas
Laundry Lower Floor
Exterior
Exterior Feature Deck(s)
Garage Built In, Garage - Side Entry, Garage Door Opener
Garage Spaces 1.0
Fence Wood
Pool Above Ground
Waterfront N
Water Access N
Roof Type Shingle
Accessibility None
Porch Deck(s)
Parking Type Attached Garage
Attached Garage 1
Total Parking Spaces 1
Garage Y
Building
Story 2
Sewer Public Sewer
Water Public
Architectural Style Colonial
Level or Stories 2
Additional Building Above Grade, Below Grade
New Construction N
Schools
Elementary Schools Morgan E.S.
Middle Schools Emily C. Reynolds M.S.
High Schools Hamilton East-Steinert H.S.
School District Hamilton Township
Others
Senior Community No
Tax ID 03-01719-00004
Ownership Fee Simple
SqFt Source Assessor
Special Listing Condition Standard
Read Less
Want to know what your home might be worth? Contact us for a FREE valuation!

Our team is ready to help you sell your home for the highest possible price ASAP

Bought with Michelle Rizzo • RE/MAX Diamond Realtors - I

"My job is to find and attract mastery-based agents to the office, protect the culture, and make sure everyone is happy! "





