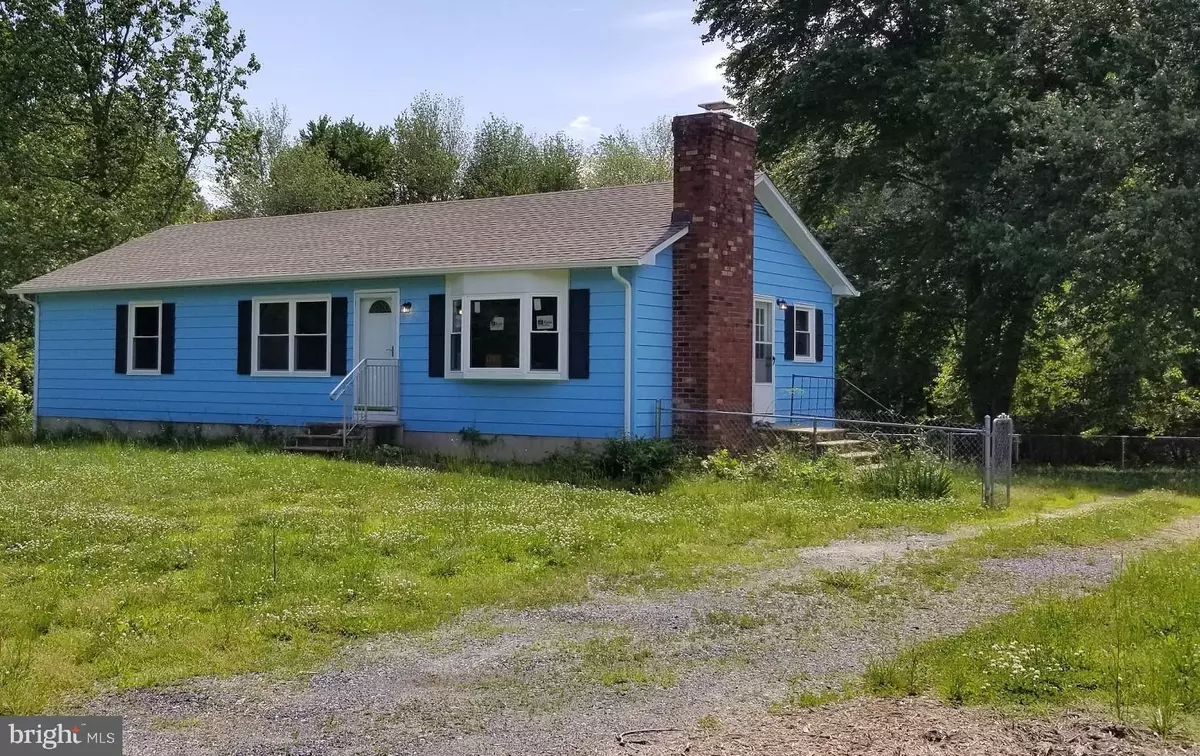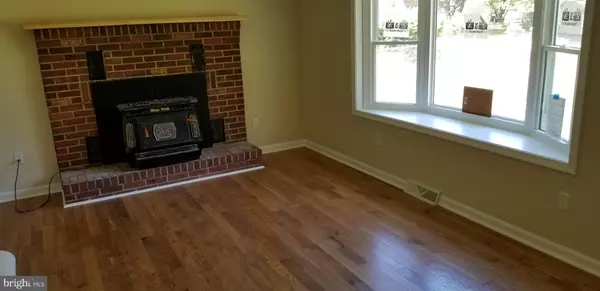$180,000
$185,000
2.7%For more information regarding the value of a property, please contact us for a free consultation.
1109 PEACHTREE RUN Magnolia, DE 19962
3 Beds
2 Baths
1,880 SqFt
Key Details
Sold Price $180,000
Property Type Single Family Home
Sub Type Detached
Listing Status Sold
Purchase Type For Sale
Square Footage 1,880 sqft
Price per Sqft $95
Subdivision None Available
MLS Listing ID DEKT229484
Sold Date 07/25/19
Style Ranch/Rambler
Bedrooms 3
Full Baths 1
Half Baths 1
HOA Y/N N
Abv Grd Liv Area 1,080
Originating Board BRIGHT
Year Built 1978
Annual Tax Amount $773
Tax Year 2018
Lot Size 0.505 Acres
Acres 0.51
Lot Dimensions 100.00 x 220.00
Location
State DE
County Kent
Area Caesar Rodney (30803)
Zoning RMH
Direction East
Rooms
Other Rooms Living Room, Kitchen, Family Room, Exercise Room, Laundry, Storage Room
Basement Outside Entrance, Fully Finished
Main Level Bedrooms 3
Interior
Hot Water Electric
Heating Heat Pump - Gas BackUp, Wood Burn Stove
Cooling Heat Pump(s), Central A/C
Flooring Partially Carpeted, Hardwood, Vinyl
Fireplaces Number 1
Fireplaces Type Insert, Wood, Mantel(s), Brick
Equipment Dishwasher, Built-In Microwave, Oven/Range - Electric, Water Conditioner - Owned, Water Heater, Oven - Self Cleaning, Microwave
Furnishings No
Fireplace Y
Window Features Bay/Bow,Energy Efficient
Appliance Dishwasher, Built-In Microwave, Oven/Range - Electric, Water Conditioner - Owned, Water Heater, Oven - Self Cleaning, Microwave
Heat Source Wood, Propane - Owned, Electric
Laundry Basement
Exterior
Garage Spaces 3.0
Fence Chain Link
Utilities Available Sewer Available, Phone Available, Propane, Water Available, Electric Available, Cable TV Available
Waterfront N
Water Access N
View Creek/Stream
Roof Type Architectural Shingle
Street Surface Paved
Accessibility None
Road Frontage City/County
Parking Type Driveway
Total Parking Spaces 3
Garage N
Building
Lot Description Backs to Trees, Level, Rear Yard, Front Yard, Not In Development, Stream/Creek
Story 2
Foundation Permanent
Sewer Septic Exists
Water Well
Architectural Style Ranch/Rambler
Level or Stories 2
Additional Building Above Grade, Below Grade
Structure Type Dry Wall
New Construction N
Schools
Elementary Schools Nellie Hughes Stokes
Middle Schools Fred Fifer
High Schools Caesar Rodney
School District Caesar Rodney
Others
Pets Allowed Y
Senior Community No
Tax ID NM-00-11104-03-4700-000
Ownership Fee Simple
SqFt Source Estimated
Acceptable Financing FHA, Conventional, Cash, VA
Listing Terms FHA, Conventional, Cash, VA
Financing FHA,Conventional,Cash,VA
Special Listing Condition Standard
Pets Description Case by Case Basis
Read Less
Want to know what your home might be worth? Contact us for a FREE valuation!

Our team is ready to help you sell your home for the highest possible price ASAP

Bought with Tina L Stewart • Myers Realty

"My job is to find and attract mastery-based agents to the office, protect the culture, and make sure everyone is happy! "





