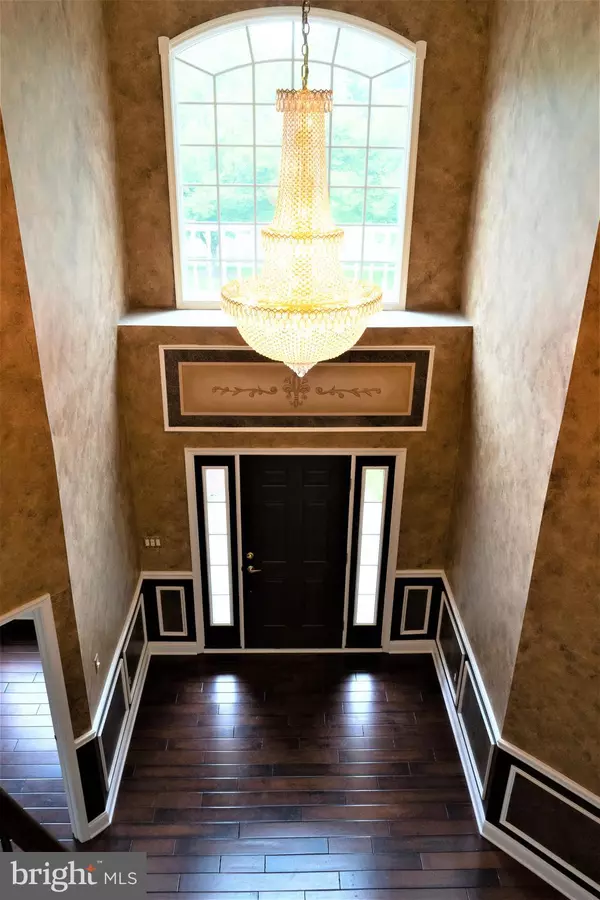$522,500
$519,900
0.5%For more information regarding the value of a property, please contact us for a free consultation.
14 DUFTON DR Medford, NJ 08055
4 Beds
5 Baths
3,550 SqFt
Key Details
Sold Price $522,500
Property Type Single Family Home
Sub Type Detached
Listing Status Sold
Purchase Type For Sale
Square Footage 3,550 sqft
Price per Sqft $147
Subdivision Highbridge
MLS Listing ID NJBL347066
Sold Date 07/19/19
Style Colonial
Bedrooms 4
Full Baths 4
Half Baths 1
HOA Y/N N
Abv Grd Liv Area 3,550
Originating Board BRIGHT
Year Built 2002
Annual Tax Amount $16,517
Tax Year 2019
Lot Size 1.113 Acres
Acres 1.11
Lot Dimensions 0.00 x 0.00
Property Description
Welcome to 14 Dufton! Driving up to this home, you will be impressed by the pristine exterior accented with a custom copper bay, Juliet balcony, and professionally landscaped grounds. As you enter the home you will immediately notice the open floorplan with cathedral ceilings, a curved staircase, and beautiful hardwood floors. During the day, the foyer is bathed in light streaming through the palladium window and bounces off the crystal chandelier. A private office can be found to your left. The formal dining and living room can be found to the right. As you travel to the back of the house you will reach the heart of the home. Making a statement, this custom kitchen will not disappoint. Granite counters, a copper farmhouse sink, stainless steel appliances, a large island with wine fridge.. it has it all! Off the kitchen is an organized laundry room and a half bath. Sightlines from the kitchen through the family room make this space ideal for entertaining. With two stories of windows, a fireplace focal point, and sliding glass doors that really bring the outdoor in, you can invite everyone over. Upstairs youll find four spacious bedrooms, including an impressive master that has a large walk-in closet. Both the shared bath and the master have dual vanity sinks. The master en suite boasts a soaking tub and a stall shower. Downstairs you have a full finished basement with more surprises. A home theater, a gaming area with pool table, a fully renovated bar, and wine storage can be found here. As well as a full bathroom for when guests come to stay. And dont forget about your 3 car garage that you can access within the home. The backyard is beautiful and private. Featuring loads of outdoor entertainment: a fully equipped bbq prep area, a custom stone fireplace to gather around, a pergola for shade, a bonfire pit for those cozy nights, and a shed with plenty of room for storage complete this space. Dont delay! This one will not last long.
Location
State NJ
County Burlington
Area Medford Twp (20320)
Zoning RES
Rooms
Basement Fully Finished
Main Level Bedrooms 4
Interior
Interior Features Bar, Breakfast Area, Ceiling Fan(s), Crown Moldings, Curved Staircase, Family Room Off Kitchen, Primary Bath(s), Walk-in Closet(s), Wine Storage
Heating Forced Air
Cooling Central A/C
Fireplaces Number 1
Heat Source Natural Gas
Exterior
Garage Built In, Inside Access, Oversized
Garage Spaces 3.0
Waterfront N
Water Access N
Accessibility None
Parking Type Driveway, Attached Garage
Attached Garage 3
Total Parking Spaces 3
Garage Y
Building
Story 2
Sewer On Site Septic
Water Public
Architectural Style Colonial
Level or Stories 2
Additional Building Above Grade, Below Grade
New Construction N
Schools
School District Lenape Regional High
Others
Senior Community No
Tax ID 20-06501 06-00007
Ownership Fee Simple
SqFt Source Assessor
Special Listing Condition Standard
Read Less
Want to know what your home might be worth? Contact us for a FREE valuation!

Our team is ready to help you sell your home for the highest possible price ASAP

Bought with Wayne C Phipps • Long & Foster Real Estate, Inc.

"My job is to find and attract mastery-based agents to the office, protect the culture, and make sure everyone is happy! "





