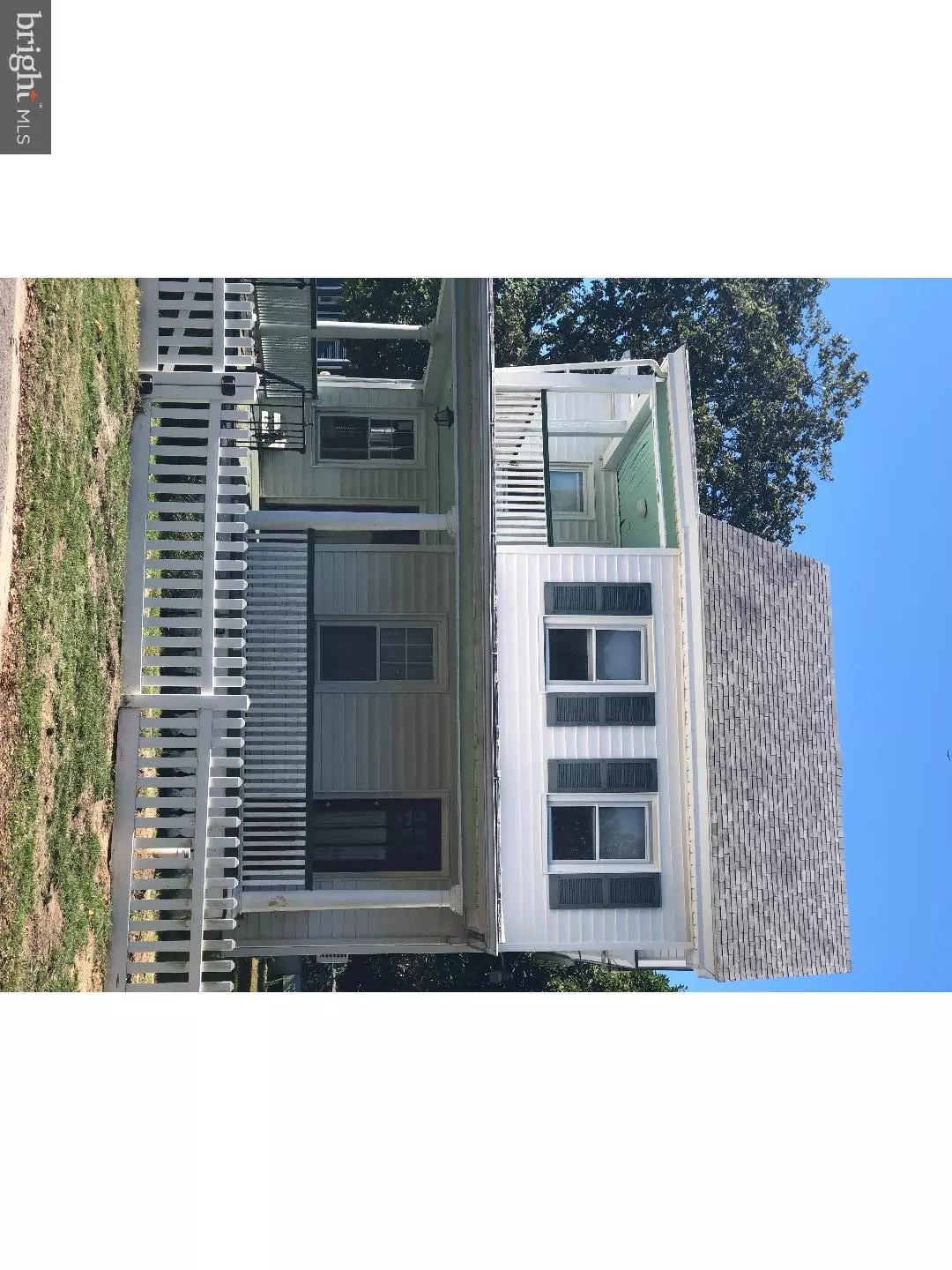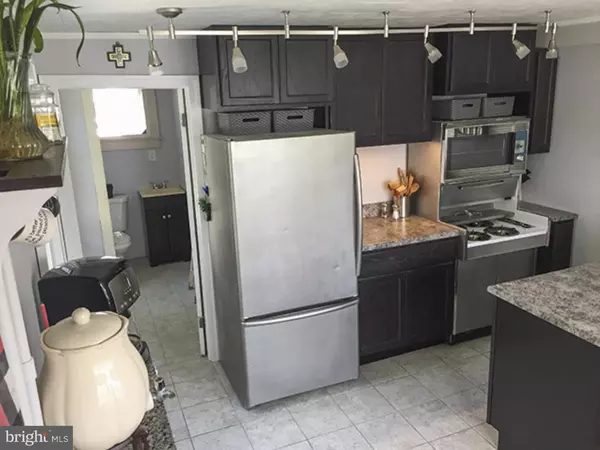$115,000
$115,000
For more information regarding the value of a property, please contact us for a free consultation.
2323 HIGH ST Port Norris, NJ 08349
3 Beds
2 Baths
1,700 SqFt
Key Details
Sold Price $115,000
Property Type Single Family Home
Sub Type Detached
Listing Status Sold
Purchase Type For Sale
Square Footage 1,700 sqft
Price per Sqft $67
Subdivision None Available
MLS Listing ID 1009948586
Sold Date 07/19/19
Style Victorian
Bedrooms 3
Full Baths 1
Half Baths 1
HOA Y/N N
Abv Grd Liv Area 1,700
Originating Board TREND
Year Built 1842
Annual Tax Amount $3,548
Tax Year 2018
Lot Size 7,405 Sqft
Acres 0.17
Lot Dimensions 61X118
Property Description
Victorian home located on quiet corner lot in Port Norris full of charm, and near marina for boat lovers. Featuring recently renovated kitchen with appliances, main floor half bath, laundry and pantry. Built in bookshelves in family room, dining room, and living room. Two front doors leading to L shaped porch. Oak wood floors and staircase leading to second floor with 3 Bedrooms and full bath. Off of one bedroom sits a balcony, to enjoy morning coffee. Master bedroom originally was two bedrooms made into one with two closets, one of which is walkin and all windows were replaced in 2017 with double paned and tilt in features. Fenced in back yard. Recently converted to gas. New Well, newer Gas Heater, newer washer and gas dryer. New Septic!!! All Certs have already been obtained.... just move right in!
Location
State NJ
County Cumberland
Area Commercial Twp (20602)
Zoning VR3
Rooms
Other Rooms Living Room, Dining Room, Primary Bedroom, Bedroom 2, Kitchen, Family Room, Bedroom 1, Laundry, Attic
Interior
Interior Features Kitchen - Island, Butlers Pantry, Ceiling Fan(s), Attic/House Fan, Water Treat System, Kitchen - Eat-In
Hot Water Natural Gas, S/W Changeover
Heating Hot Water, Radiator
Cooling None
Flooring Wood, Fully Carpeted, Tile/Brick
Fireplaces Number 1
Fireplace Y
Window Features Energy Efficient
Heat Source Natural Gas
Laundry Main Floor
Exterior
Exterior Feature Patio(s), Porch(es), Balcony
Fence Other
Utilities Available Cable TV
Waterfront N
Water Access N
Roof Type Flat,Pitched,Shingle
Accessibility None
Porch Patio(s), Porch(es), Balcony
Parking Type On Street
Garage N
Building
Lot Description Corner, Rear Yard, SideYard(s)
Story 2
Foundation Stone, Concrete Perimeter
Sewer On Site Septic
Water Well
Architectural Style Victorian
Level or Stories 2
Additional Building Above Grade
New Construction N
Schools
Middle Schools Lakeside
High Schools Millville Senior
School District Millville Board Of Education
Others
Senior Community No
Tax ID 02-00233-00009
Ownership Fee Simple
SqFt Source Assessor
Acceptable Financing Conventional, VA, FHA 203(b), USDA
Listing Terms Conventional, VA, FHA 203(b), USDA
Financing Conventional,VA,FHA 203(b),USDA
Special Listing Condition Standard
Read Less
Want to know what your home might be worth? Contact us for a FREE valuation!

Our team is ready to help you sell your home for the highest possible price ASAP

Bought with Albert F Brown • J & J Realty

"My job is to find and attract mastery-based agents to the office, protect the culture, and make sure everyone is happy! "





