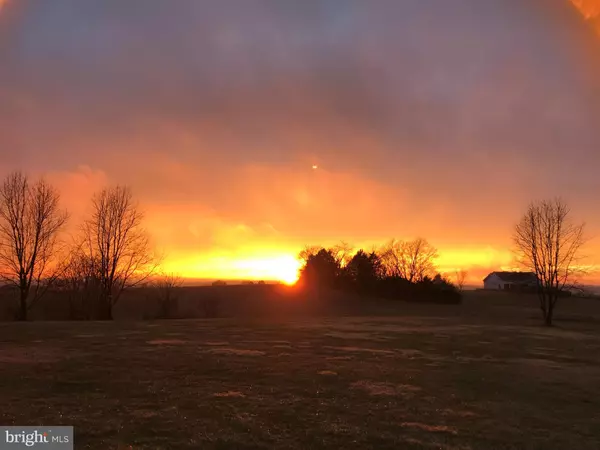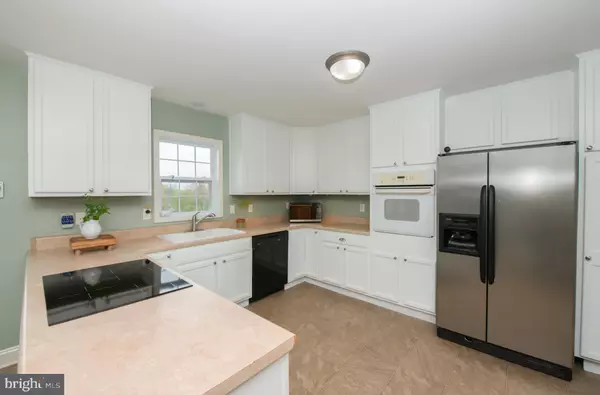$365,000
$365,000
For more information regarding the value of a property, please contact us for a free consultation.
15404 CEDAR HILL DR Mineral, VA 23117
3 Beds
4 Baths
4,200 SqFt
Key Details
Sold Price $365,000
Property Type Single Family Home
Sub Type Detached
Listing Status Sold
Purchase Type For Sale
Square Footage 4,200 sqft
Price per Sqft $86
Subdivision Sunrise Bay
MLS Listing ID VASP210928
Sold Date 07/12/19
Style Colonial
Bedrooms 3
Full Baths 3
Half Baths 1
HOA Fees $27/ann
HOA Y/N Y
Abv Grd Liv Area 2,800
Originating Board BRIGHT
Year Built 2006
Annual Tax Amount $2,878
Tax Year 2017
Lot Size 2.270 Acres
Acres 2.27
Property Description
PRICED BELOW CURRENT TAX ASSESEMNT Wonderful home for a large family or a Family just needing space in a friendly, quiet neighborhood. First floor features Master Bedroom with full bath with soaking tub, separate shower, double vanities and walk-in closet; Kitchen with laundry room just off kitchen; formal dining room; living room and half bath. Second floor features full bath, 2 additional large Bedrooms and three additional rooms could be used as bedrooms, workout room, office, hobby room or just play rooms for the children. Lower level basement features full bath, additional laundry, two more additional rooms (one wired for a home theater). Basement could be a rental apartment or home theater. The well pump andprimary heat pump were replaced in 2018 with high efficiency systems. Home sits on over 2 acres with privacy and views of the Blue Ridge mountains in the distance. All of this and even a boat slip in the common area. One of the few homes at Lake Anna with Internet options -- high speed Comcast cable is available along with high speed IWISP Lake Anna service provider. This is a must see home. Adjoining 2+ acre lot that sits next to a farm field is also available for additional $, bringing the total acreage to 4+ acres of private country living with lake access (perfect for playing soccer with the family or other family activities). Across the street is a 10 acre farm with friendly donkeys and horses that will not be further developed. Don't miss this great opportunity to own a beautiful home with acreage in the desirable Sunrise Bay community. Boat slip #38 is the assign slip. Seller will give $5000 allowance for appliances with acceptable contract.
Location
State VA
County Spotsylvania
Zoning PR4
Direction Northwest
Rooms
Other Rooms Living Room, Dining Room, Primary Bedroom, Bedroom 2, Bedroom 3, Kitchen, Family Room, Exercise Room, Office, Storage Room, Bathroom 2, Bathroom 3, Bonus Room, Hobby Room, Primary Bathroom
Basement Connecting Stairway, Full, Improved, Outside Entrance, Partially Finished, Poured Concrete, Side Entrance, Walkout Stairs
Main Level Bedrooms 1
Interior
Interior Features Entry Level Bedroom, Family Room Off Kitchen, Formal/Separate Dining Room, Kitchen - Eat-In, Recessed Lighting, Stall Shower, Walk-in Closet(s), Wood Floors
Hot Water Electric
Heating Heat Pump(s)
Cooling Heat Pump(s)
Flooring Hardwood, Carpet, Vinyl, Concrete
Equipment Cooktop, Dryer - Front Loading, Dryer - Electric, Microwave, Oven - Single, Oven - Self Cleaning, Oven - Wall, Refrigerator, Washer - Front Loading
Fireplace N
Window Features Double Pane
Appliance Cooktop, Dryer - Front Loading, Dryer - Electric, Microwave, Oven - Single, Oven - Self Cleaning, Oven - Wall, Refrigerator, Washer - Front Loading
Heat Source Electric
Laundry Main Floor, Lower Floor
Exterior
Exterior Feature Deck(s), Porch(es)
Garage Garage - Front Entry, Garage Door Opener
Garage Spaces 2.0
Utilities Available Cable TV, Phone Available, Under Ground
Amenities Available Boat Ramp, Boat Dock/Slip, Common Grounds
Waterfront N
Water Access Y
Water Access Desc Boat - Powered,Canoe/Kayak,Fishing Allowed,Personal Watercraft (PWC),Private Access,Waterski/Wakeboard,Swimming Allowed,Seaplane Permitted,Sail
View Mountain, Panoramic
Roof Type Architectural Shingle
Street Surface Tar and Chip
Accessibility None
Porch Deck(s), Porch(es)
Parking Type Off Site, Attached Garage
Attached Garage 2
Total Parking Spaces 2
Garage Y
Building
Story 3+
Sewer Gravity Sept Fld, Septic = # of BR
Water Well
Architectural Style Colonial
Level or Stories 3+
Additional Building Above Grade, Below Grade
Structure Type Dry Wall
New Construction N
Schools
Elementary Schools Livingston
Middle Schools Post Oak
High Schools Spotsylvania
School District Spotsylvania County Public Schools
Others
Pets Allowed Y
HOA Fee Include Common Area Maintenance,Pier/Dock Maintenance,Reserve Funds
Senior Community No
Tax ID 55-20-12-
Ownership Fee Simple
SqFt Source Assessor
Horse Property N
Special Listing Condition Standard
Pets Description Dogs OK, Cats OK
Read Less
Want to know what your home might be worth? Contact us for a FREE valuation!

Our team is ready to help you sell your home for the highest possible price ASAP

Bought with Michelle L Goss • Plank Realty

"My job is to find and attract mastery-based agents to the office, protect the culture, and make sure everyone is happy! "





