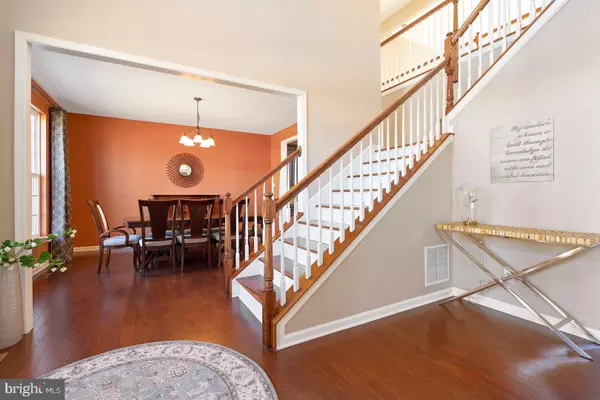$595,000
$595,000
For more information regarding the value of a property, please contact us for a free consultation.
7 ENDEAVOR BLVD East Windsor, NJ 08520
4 Beds
3 Baths
2,956 SqFt
Key Details
Sold Price $595,000
Property Type Single Family Home
Sub Type Detached
Listing Status Sold
Purchase Type For Sale
Square Footage 2,956 sqft
Price per Sqft $201
Subdivision Windsor Cove
MLS Listing ID NJME273328
Sold Date 07/08/19
Style Colonial
Bedrooms 4
Full Baths 2
Half Baths 1
HOA Y/N N
Abv Grd Liv Area 2,956
Originating Board BRIGHT
Year Built 2011
Annual Tax Amount $16,685
Tax Year 2018
Lot Size 0.484 Acres
Acres 0.48
Lot Dimensions 0.00 x 0.00
Property Description
NOW FULLY AVAILABLE! The one you've been waiting for! West facing gorgeous Westford model by Pulte. 9 years young, and better than new, tastefully painted in neutral tones and awaiting it's next lucky owner. Enter through two story foyer with hardwood floors. Upgraded features include 9 ft. ceilings on the first level, gourmet kitchen with 42" Cherry cabinets, stainless steel appliances, Granite countertops, upgraded tiles and recessed lighting. Kitchen connects to a 2 story sun-lit family room with recessed lights. Gas fireplace with Granite surrounding, wood mantle. Living Room with recessed lights. This home offers a Master bedroom, with large walk-in closets. Master bath with tiled flooring, dual sinks and a soaking tub. Additional 3 bedrooms share a hall bath. Energy efficient 2 zone heating & air-conditioning. Conveniently located close to major roads, shopping, restaurants, park & Ride and Princeton Junction. MUST SEE!!!
Location
State NJ
County Mercer
Area East Windsor Twp (21101)
Zoning R1
Rooms
Other Rooms Living Room, Dining Room, Primary Bedroom, Bedroom 2, Bedroom 3, Bedroom 4, Kitchen, 2nd Stry Fam Rm, Laundry, Office, Primary Bathroom
Basement Full, Unfinished
Interior
Interior Features Bar, Breakfast Area, Butlers Pantry, Carpet, Ceiling Fan(s), Curved Staircase, Dining Area, Double/Dual Staircase, Family Room Off Kitchen, Formal/Separate Dining Room, Kitchen - Eat-In, Kitchen - Gourmet, Kitchen - Island, Kitchen - Table Space, Primary Bath(s), Pantry, Recessed Lighting, Stall Shower, Upgraded Countertops, Walk-in Closet(s), Wet/Dry Bar, Window Treatments, Wood Floors
Heating Forced Air
Cooling Central A/C, Zoned
Flooring Carpet, Ceramic Tile, Hardwood
Fireplaces Number 1
Fireplaces Type Gas/Propane
Equipment Built-In Microwave, Built-In Range, Dishwasher, Dryer, Refrigerator, Washer, Water Heater
Furnishings No
Fireplace Y
Window Features Energy Efficient
Appliance Built-In Microwave, Built-In Range, Dishwasher, Dryer, Refrigerator, Washer, Water Heater
Heat Source Natural Gas
Laundry Main Floor
Exterior
Exterior Feature Patio(s)
Garage Built In, Garage - Side Entry, Garage Door Opener
Garage Spaces 2.0
Waterfront N
Water Access N
View Pond
Accessibility None
Porch Patio(s)
Parking Type Attached Garage, Driveway
Attached Garage 2
Total Parking Spaces 2
Garage Y
Building
Story 2
Sewer Public Sewer
Water Public
Architectural Style Colonial
Level or Stories 2
Additional Building Above Grade, Below Grade
New Construction N
Schools
High Schools Hightstown
School District East Windsor Regional Schools
Others
Senior Community No
Tax ID 01-00047 14-00007
Ownership Fee Simple
SqFt Source Estimated
Acceptable Financing Conventional, FHA
Listing Terms Conventional, FHA
Financing Conventional,FHA
Special Listing Condition Standard
Read Less
Want to know what your home might be worth? Contact us for a FREE valuation!

Our team is ready to help you sell your home for the highest possible price ASAP

Bought with Non Subscribing Member • Non Subscribing Office

"My job is to find and attract mastery-based agents to the office, protect the culture, and make sure everyone is happy! "





