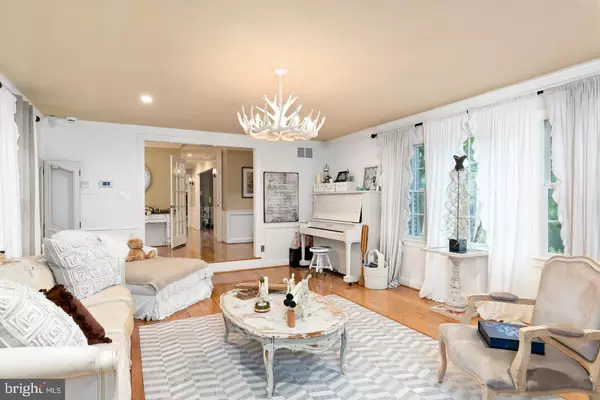$915,000
$940,000
2.7%For more information regarding the value of a property, please contact us for a free consultation.
81 LAKESIDE DR W Medford, NJ 08055
4 Beds
3 Baths
3,752 SqFt
Key Details
Sold Price $915,000
Property Type Single Family Home
Sub Type Detached
Listing Status Sold
Purchase Type For Sale
Square Footage 3,752 sqft
Price per Sqft $243
Subdivision Oakwood Lakes
MLS Listing ID NJBL324318
Sold Date 07/02/19
Style Colonial,Farmhouse/National Folk
Bedrooms 4
Full Baths 2
Half Baths 1
HOA Fees $18/ann
HOA Y/N Y
Abv Grd Liv Area 3,752
Originating Board BRIGHT
Year Built 1974
Annual Tax Amount $18,871
Tax Year 2019
Lot Size 1.260 Acres
Acres 1.26
Lot Dimensions 0.00 x 0.00
Property Description
Once in a while, a property comes on the market to answer the dreams of those discerning buyers looking for a waterfront residence of distinction. And here it is! Offering an unparalleled lakefront location and unique architectural quality, this stunningly beautiful property sits on 1.26 acres and is certain to delight. Boasting 300 feet of lakefront, a private beach and dock, panoramic water views abound. Turn up the winding 350 foot driveway - there is so much to see before you reach the house a babbling stream cascades down a rocky waterfall before tumbling over cobblestones across the drive the charming boat house sits nestled among native trees. Follow the driveway to the attached garages or sweep around a small landscaped copse and take in the front elevation of the custom home. To the rear, a walled two tier paver patio off the wonderful screened porch and landscaped grounds offer an entertaining paradise while the private beach and boat dock are only steps away. Once inside, you will see the lake from every room except the laundry room and 3rd and 4th bedrooms! The spacious, meticulously kept accommodations afforded in this 3700 square foot residence include gleaming 9 pine floors in the kitchen and wide plank oak flooring elsewhere. Wainscoting, chair rails and crown moldings can be found throughout. There are three fireplaces wood-burning in the living room, and wood-burning stoves in the large farmhouse breakfast room and family room. The main hall opens to the beautiful living room and hallway to the open, gorgeous dining room overlooking the lake and mud hall/laundry, with separate entrance to the side front porch. A turned staircase leads from the main hall to the upper floor. The second front entrance opens into the stunning farmhouse kitchen, with new custom Woodmode cabinetry, butcher block counters, subway tile back splash and American Standard farmhouse sink. Please note the kitchen appliances will be replaced with new stainless appliances. The breakfast room enjoys a natural brick fireplace with wood burning stove and log alcove, uninterrupted lake views, white wood clad walls and beamed ceiling then step down to the wonderful family room with another wood burning stove and built-in shelving. Double French doors open to a gorgeous sun porch which has brick flooring and spills out onto the extensive custom paver patio. A powder room lies conveniently off the kitchen, as does a small hallway to the side turned garage and adjacent storage room/office. Take the turned staircase from the kitchen to the upper hall the master suite is a sight to behold! Double French welcome you into the master bedroom the panoramic views speak for themselves the spa-like master bath features mahogany custom cabinetry with white and grey marble heated floors, jetted tub, and rain head shower. It is stunning. A large custom walk-in closet will wow any fashionista. Step down to an additional wing a splendid private retreat and the perfect spot to relax and enjoy the lake views. There are three additional bedrooms on this level and a fine hall bath. Another turned staircase will lead down to the main hall. There is a new alarm system, and the home has public water and sewer. Now must be the time to make a move - where will you ever find anything to match this?
Location
State NJ
County Burlington
Area Medford Twp (20320)
Zoning RESIDENTIAL
Rooms
Other Rooms Living Room, Dining Room, Primary Bedroom, Sitting Room, Bedroom 2, Bedroom 3, Bedroom 4, Kitchen, Family Room, Breakfast Room, Sun/Florida Room, Laundry
Interior
Interior Features Attic/House Fan, Carpet, Ceiling Fan(s), Central Vacuum, Chair Railings, Crown Moldings, Double/Dual Staircase, Formal/Separate Dining Room, Kitchen - Gourmet, Kitchen - Island, Kitchen - Country, Primary Bath(s), Recessed Lighting, Stall Shower, Upgraded Countertops, Walk-in Closet(s), Wood Floors
Hot Water Natural Gas
Heating Central
Cooling Central A/C
Flooring Ceramic Tile, Hardwood
Fireplaces Number 3
Equipment Built-In Microwave, Built-In Range, Dishwasher, Dryer, Oven/Range - Gas, Refrigerator, Washer
Fireplace Y
Appliance Built-In Microwave, Built-In Range, Dishwasher, Dryer, Oven/Range - Gas, Refrigerator, Washer
Heat Source Natural Gas
Laundry Main Floor
Exterior
Garage Additional Storage Area, Garage - Side Entry, Garage Door Opener, Inside Access
Garage Spaces 2.0
Waterfront Y
Water Access Y
Water Access Desc Canoe/Kayak,Private Access,Swimming Allowed
View Creek/Stream, Lake, Panoramic
Accessibility None
Parking Type Attached Garage, Driveway
Attached Garage 2
Total Parking Spaces 2
Garage Y
Building
Lot Description Stream/Creek
Story 2
Foundation Crawl Space
Sewer Private Sewer
Water Public
Architectural Style Colonial, Farmhouse/National Folk
Level or Stories 2
Additional Building Above Grade, Below Grade
New Construction N
Schools
Middle Schools Medford Twp Memorial
High Schools Shawnee
School District Medford Township Public Schools
Others
Senior Community No
Tax ID 20-03010-00011
Ownership Fee Simple
SqFt Source Assessor
Acceptable Financing Cash, Conventional
Horse Property N
Listing Terms Cash, Conventional
Financing Cash,Conventional
Special Listing Condition Standard
Read Less
Want to know what your home might be worth? Contact us for a FREE valuation!

Our team is ready to help you sell your home for the highest possible price ASAP

Bought with Shenna Collette Hines • Redfin

"My job is to find and attract mastery-based agents to the office, protect the culture, and make sure everyone is happy! "





