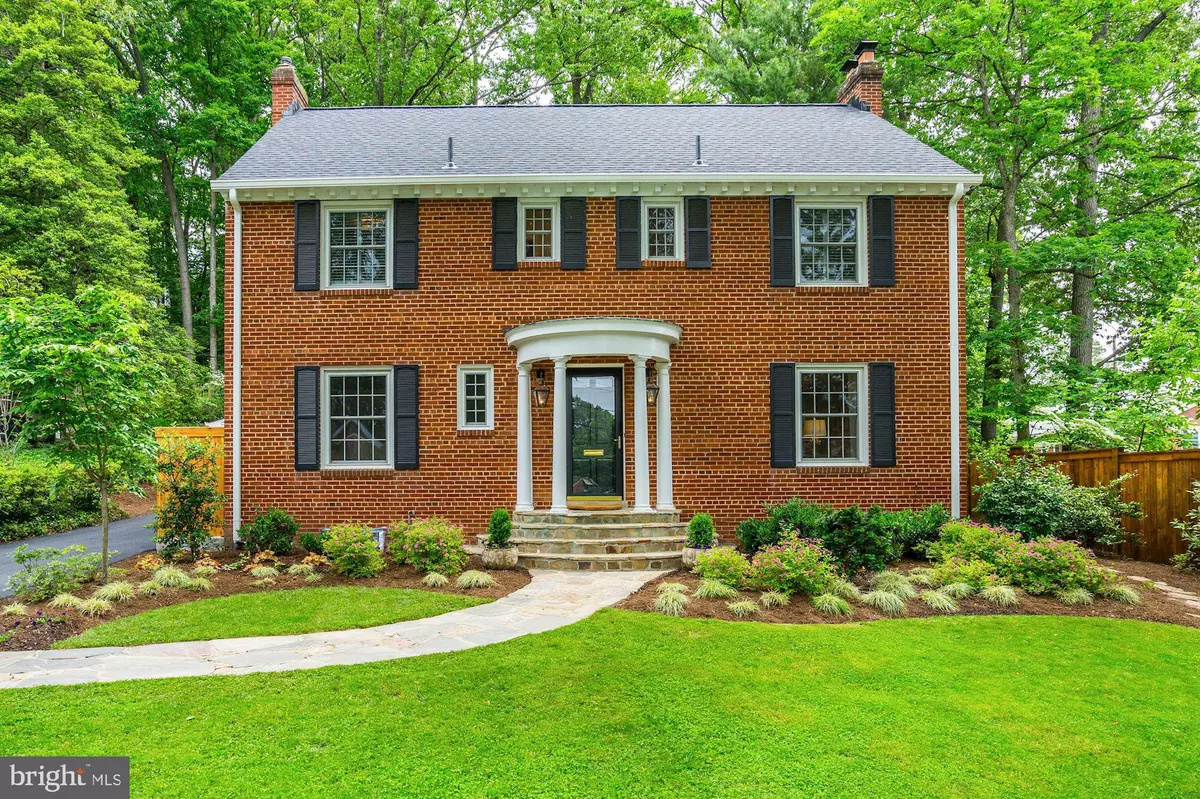$1,235,000
$1,235,000
For more information regarding the value of a property, please contact us for a free consultation.
1613 N INGLEWOOD ST Arlington, VA 22205
3 Beds
4 Baths
2,220 SqFt
Key Details
Sold Price $1,235,000
Property Type Single Family Home
Sub Type Detached
Listing Status Sold
Purchase Type For Sale
Square Footage 2,220 sqft
Price per Sqft $556
Subdivision Tara
MLS Listing ID VAAR149758
Sold Date 06/26/19
Style Colonial
Bedrooms 3
Full Baths 3
Half Baths 1
HOA Y/N N
Abv Grd Liv Area 2,220
Originating Board BRIGHT
Year Built 1948
Annual Tax Amount $10,774
Tax Year 2018
Lot Size 0.385 Acres
Acres 0.38
Property Description
Updated and renovated 3 bedroom, 3.5 bath four level classic brick Colonial on one of Tara s prettiest streets conveniently located close to shops, parks, schools and the Metro. Deceptively large with an open, traditional floor plan and treed views situated on a large, private lot. This well maintained home presents many original period features and contemporary updates with numerous upgrades that complement the home s timeless character. Additional features include a grand foyer, study, gourmet kitchen with SubZero, Wolf, Bosch and wine refrigerator, completely renovated high end baths and powder rooms, mudroom and floored fourth walk-up level. Extensive hardwoods, beautiful molding and embellishments throughout along with an enticing private patio off of the dining and sunroom.
Location
State VA
County Arlington
Zoning R-8
Rooms
Other Rooms Living Room, Dining Room, Primary Bedroom, Bedroom 2, Bedroom 3, Kitchen, Foyer, Study, Sun/Florida Room, Utility Room, Media Room, Bathroom 2, Attic, Primary Bathroom
Basement Other
Interior
Interior Features Attic, Bar, Built-Ins, Ceiling Fan(s), Chair Railings, Combination Kitchen/Dining, Floor Plan - Open, Kitchen - Gourmet, Kitchen - Island, Recessed Lighting, Upgraded Countertops, Walk-in Closet(s), Window Treatments, Wood Floors
Hot Water Natural Gas, Tankless
Heating Forced Air, Programmable Thermostat, Zoned
Cooling Central A/C
Flooring Carpet, Hardwood, Tile/Brick
Fireplaces Number 2
Fireplaces Type Brick, Fireplace - Glass Doors, Mantel(s)
Equipment Built-In Microwave, Dishwasher, Disposal, Dryer, Extra Refrigerator/Freezer, Icemaker, Microwave, Oven - Self Cleaning, Oven/Range - Gas, Range Hood, Refrigerator, Stainless Steel Appliances, Stove, Washer, Water Heater - Tankless
Window Features Energy Efficient,Replacement,Screens
Appliance Built-In Microwave, Dishwasher, Disposal, Dryer, Extra Refrigerator/Freezer, Icemaker, Microwave, Oven - Self Cleaning, Oven/Range - Gas, Range Hood, Refrigerator, Stainless Steel Appliances, Stove, Washer, Water Heater - Tankless
Heat Source Natural Gas
Laundry Basement
Exterior
Garage Spaces 1.0
Carport Spaces 1
Waterfront N
Water Access N
View Garden/Lawn, Panoramic, Trees/Woods
Accessibility None
Parking Type Detached Carport, Driveway
Total Parking Spaces 1
Garage N
Building
Story 3+
Sewer Public Sewer
Water Public
Architectural Style Colonial
Level or Stories 3+
Additional Building Above Grade, Below Grade
New Construction N
Schools
Elementary Schools Mckinley
Middle Schools Swanson
High Schools Yorktown
School District Arlington County Public Schools
Others
Senior Community No
Tax ID 09-028-002
Ownership Fee Simple
SqFt Source Assessor
Special Listing Condition Standard
Read Less
Want to know what your home might be worth? Contact us for a FREE valuation!

Our team is ready to help you sell your home for the highest possible price ASAP

Bought with William R Davis • CENTURY 21 New Millennium

"My job is to find and attract mastery-based agents to the office, protect the culture, and make sure everyone is happy! "





