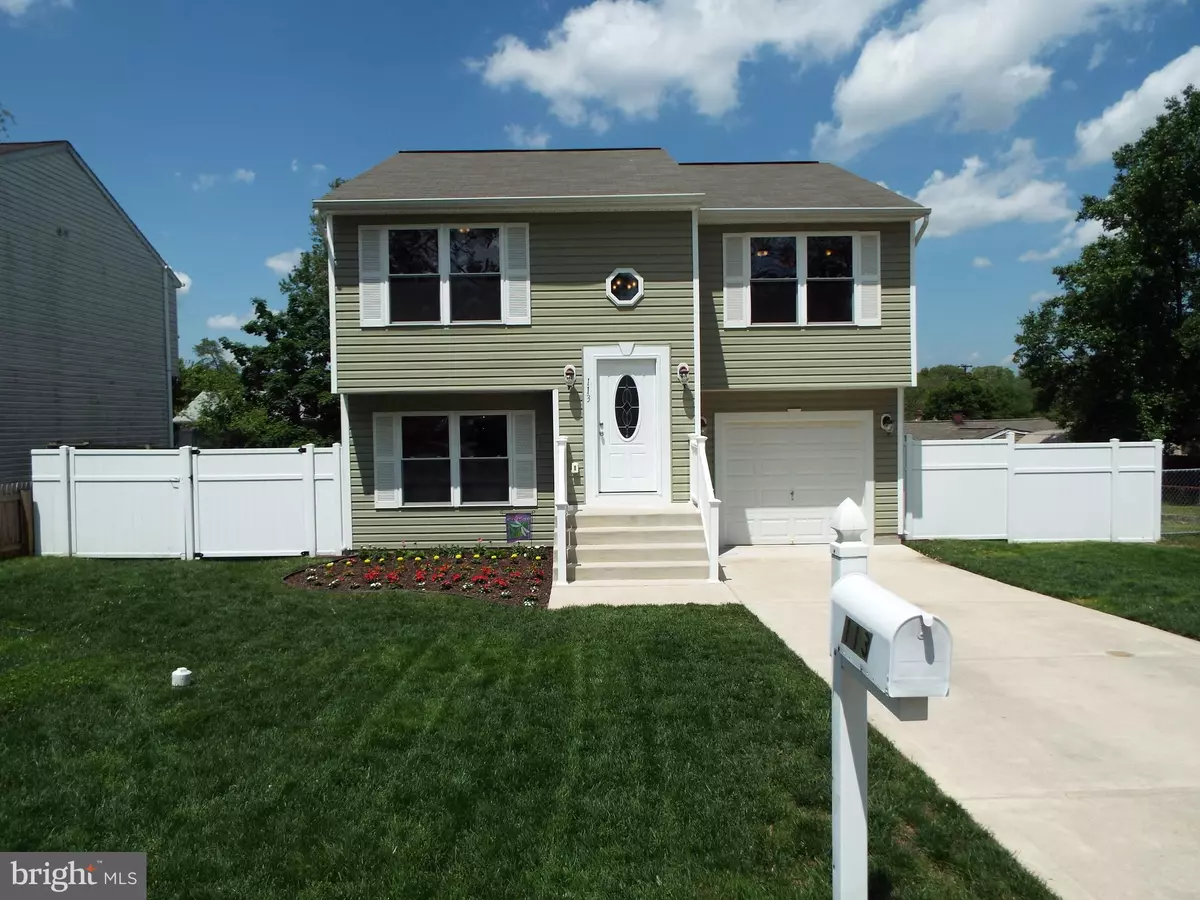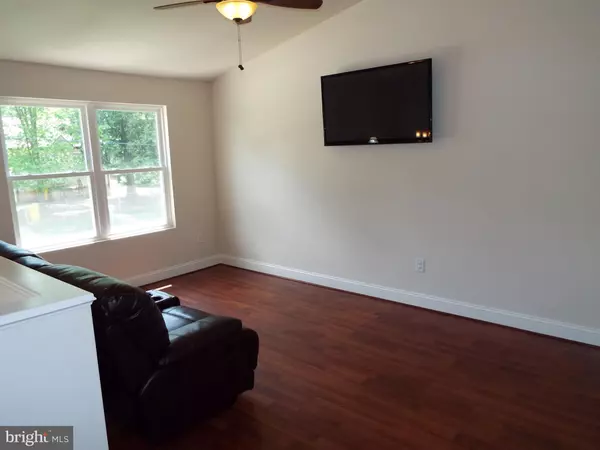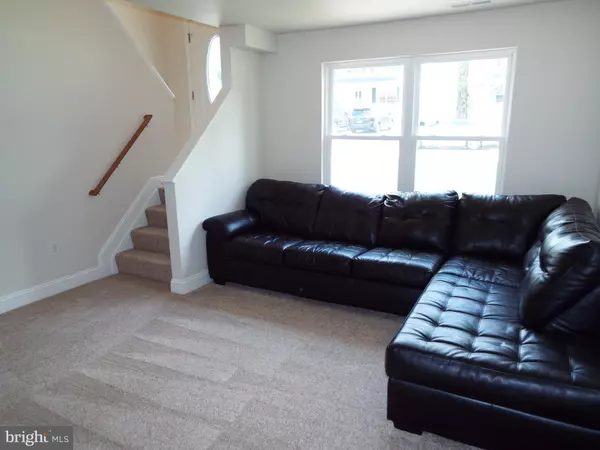$315,000
$320,000
1.6%For more information regarding the value of a property, please contact us for a free consultation.
113 QUEEN ANNE RD Glen Burnie, MD 21060
4 Beds
3 Baths
1,725 SqFt
Key Details
Sold Price $315,000
Property Type Single Family Home
Sub Type Detached
Listing Status Sold
Purchase Type For Sale
Square Footage 1,725 sqft
Price per Sqft $182
Subdivision Marley Park Beach
MLS Listing ID MDAA399130
Sold Date 06/24/19
Style Other
Bedrooms 4
Full Baths 2
Half Baths 1
HOA Y/N N
Abv Grd Liv Area 1,725
Originating Board BRIGHT
Year Built 2012
Annual Tax Amount $3,192
Tax Year 2018
Lot Size 6,600 Sqft
Acres 0.15
Property Description
This beauty was built new in 2012 offers 4 bedroom 2.5 bath split foyer w/attached 1 car garage. Amenities include master bedroom w/full bathroom, ceramic tiled bathrooms, cathedral and vaulted ceilings, kitchen w/custom maple cabinets, matching black appliances, finished lower level w/walkout rear door, this floor plan is very open w/lots of living space. Rich hardwood floors, plush carpeting & ceramic tile. Landscaping and level yard. Open House 5/11 from 1-3
Location
State MD
County Anne Arundel
Zoning R5
Rooms
Other Rooms Living Room, Primary Bedroom, Bedroom 2, Bedroom 3, Bedroom 4, Kitchen, Family Room, Primary Bathroom
Main Level Bedrooms 3
Interior
Interior Features Attic, Breakfast Area, Carpet, Ceiling Fan(s), Combination Kitchen/Dining, Floor Plan - Open, Kitchen - Eat-In, Kitchen - Table Space, Primary Bath(s), Pantry, Wood Floors
Heating Heat Pump(s)
Cooling Central A/C, Ceiling Fan(s)
Flooring Carpet, Hardwood, Ceramic Tile
Equipment Built-In Microwave, Cooktop, Dishwasher, Disposal, Dryer - Electric, Exhaust Fan, Icemaker, Microwave, Oven/Range - Electric, Refrigerator, Stove, Washer, Water Dispenser
Fireplace N
Window Features Screens
Appliance Built-In Microwave, Cooktop, Dishwasher, Disposal, Dryer - Electric, Exhaust Fan, Icemaker, Microwave, Oven/Range - Electric, Refrigerator, Stove, Washer, Water Dispenser
Heat Source Electric
Exterior
Garage Garage - Front Entry
Garage Spaces 1.0
Waterfront N
Water Access N
Roof Type Asphalt
Accessibility None
Parking Type Attached Garage
Attached Garage 1
Total Parking Spaces 1
Garage Y
Building
Lot Description Front Yard, Landscaping, Level
Story 2
Sewer Public Sewer
Water Public
Architectural Style Other
Level or Stories 2
Additional Building Above Grade, Below Grade
Structure Type Cathedral Ceilings,Vaulted Ceilings
New Construction N
Schools
School District Anne Arundel County Public Schools
Others
Pets Allowed Y
Senior Community No
Tax ID 020354001911037
Ownership Fee Simple
SqFt Source Estimated
Special Listing Condition Standard
Pets Description Cats OK, Dogs OK
Read Less
Want to know what your home might be worth? Contact us for a FREE valuation!

Our team is ready to help you sell your home for the highest possible price ASAP

Bought with Stephanie N Henry • Keller Williams Flagship of Maryland

"My job is to find and attract mastery-based agents to the office, protect the culture, and make sure everyone is happy! "





