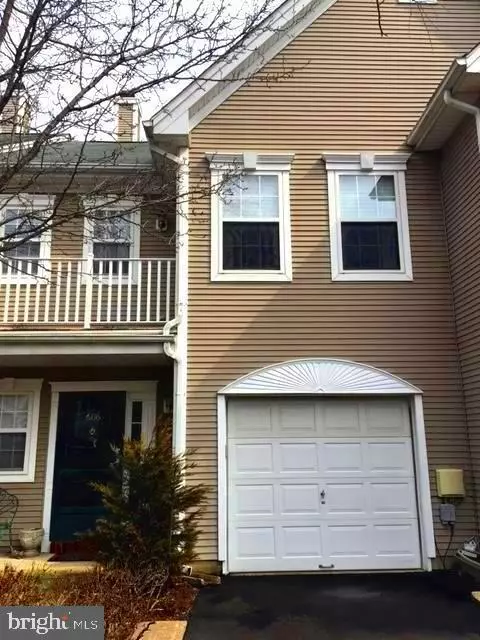$300,000
$306,000
2.0%For more information regarding the value of a property, please contact us for a free consultation.
606 BOLLEN CT Pennington, NJ 08534
2 Beds
3 Baths
1,463 SqFt
Key Details
Sold Price $300,000
Property Type Condo
Sub Type Condo/Co-op
Listing Status Sold
Purchase Type For Sale
Square Footage 1,463 sqft
Price per Sqft $205
Subdivision Brandon Farms
MLS Listing ID NJME266730
Sold Date 06/13/19
Style Traditional
Bedrooms 2
Full Baths 2
Half Baths 1
Condo Fees $133/qua
HOA Fees $375/mo
HOA Y/N Y
Abv Grd Liv Area 1,463
Originating Board BRIGHT
Year Built 1994
Annual Tax Amount $8,226
Tax Year 2018
Lot Dimensions 0.00 x 0.00
Property Description
This two-story townhome has it all: fast and easy access to the train station and major commuter roadways, a great school district, minimal outside chores to worry about, and a tennis court and in-ground swimming pool for the community to enjoy!Located in the sought-after Brandon Farms development, popular with homeowners for its neighborhood feel and proximity to parks and trails, this 2-bed, 2.5-bath townhome won t be on the market for long.At the heart of the home, the living room with cathedral ceiling and lots of windows is flooded with natural light, and provides many vantage points for enjoying the scenery outside especially when the wood-burning fireplace adds ambiance on chilly days. Nearby, a nicely sized eat-in kitchen (recently updated with new stone countertops, sink and faucet) features stainless steel appliances, including a gas stove, custom cabinets, an imported tile backsplash, and a deep sink with detachable faucet to make clean up a breeze. Sliding doors lead to a private patio that backs to the woods.Upstairs are two bedrooms, each with private bath, and a laundry room. In the master suite, enjoy a private balcony (the perfect place for a quiet drink) and a spa bath with an oval soaking tub. Closets throughout the home were professionally designed to maximize storage and organization capabilities, plus there is room to store out-of-season items in the one-car garage equipped with electric opener for easy access. (Two additional outdoor parking spaces are included.)Reach the Hamilton train station, with access to NYC and Philadelphia, in under 15 minutes, and drive to Princeton in under 20 minutes. And in your free time, enjoy the many parks and trails that are nearby. You ll have plenty of time, since association fees include maintenance of the common area, building exterior and lawn; snow removal; and trash pickup!
Location
State NJ
County Mercer
Area Hopewell Twp (21106)
Zoning R-5
Rooms
Other Rooms Living Room, Dining Room, Primary Bedroom, Bedroom 2, Kitchen, Laundry
Interior
Heating Forced Air
Cooling Central A/C
Flooring Tile/Brick, Wood
Heat Source Natural Gas
Exterior
Garage Built In, Inside Access
Garage Spaces 3.0
Amenities Available Pool - Outdoor, Tennis Courts
Waterfront N
Water Access N
Roof Type Shingle
Accessibility None
Attached Garage 1
Total Parking Spaces 3
Garage Y
Building
Story 2
Sewer Public Sewer
Water Public
Architectural Style Traditional
Level or Stories 2
Additional Building Above Grade, Below Grade
Structure Type Cathedral Ceilings
New Construction N
Schools
Elementary Schools Stony Brook E.S.
Middle Schools Timberlane M.S.
High Schools Central H.S.
School District Hopewell Valley Regional Schools
Others
Senior Community No
Tax ID 06-00078 20-00015-C54
Ownership Fee Simple
SqFt Source Assessor
Special Listing Condition Standard
Read Less
Want to know what your home might be worth? Contact us for a FREE valuation!

Our team is ready to help you sell your home for the highest possible price ASAP

Bought with Susan Dehaven • Corcoran Sawyer Smith

"My job is to find and attract mastery-based agents to the office, protect the culture, and make sure everyone is happy! "



