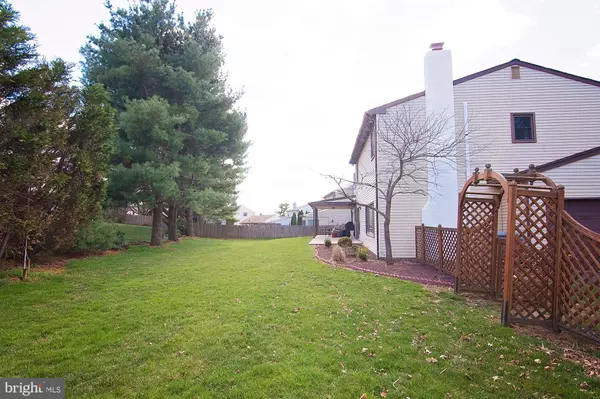$419,900
$424,900
1.2%For more information regarding the value of a property, please contact us for a free consultation.
139 LARK DR Southampton, PA 18966
4 Beds
3 Baths
2,328 SqFt
Key Details
Sold Price $419,900
Property Type Single Family Home
Sub Type Detached
Listing Status Sold
Purchase Type For Sale
Square Footage 2,328 sqft
Price per Sqft $180
Subdivision Pheasant Run
MLS Listing ID PABU445270
Sold Date 06/07/19
Style Colonial
Bedrooms 4
Full Baths 2
Half Baths 1
HOA Y/N N
Abv Grd Liv Area 2,328
Originating Board BRIGHT
Year Built 1979
Annual Tax Amount $5,736
Tax Year 2018
Lot Dimensions 120.00 x 83.00
Property Description
Gorgeous Stone Front 4 bedroom, 2.5 bath Colonial with 2 car garage located near the community park in Council Rock School District. This stunning home has so much to offer! Enter through the formal foyer, step up to the large livingroom with gleaming hardwood floors that continue throughout the home. The kitchen is a chef's dream with 42" natural cherry cabinetry, center island, granite counters, stainless steel appliances, butler's pantry with wet bar and large pantry with pull out shelves. Enjoy hosting parties in your large dining room that leads to the covered porch with stamped concrete patio and tree lined back yard. Evenings can be spent in your fabulous family room while cozying up to a warm fire. Upstairs you will find a large main bedroom with beautifully remodeled on suite bath, double closets and ceiling fan. There are additional bedrooms with great closet space and hardwood floors and a remodeled hall bath. Other features: Newer Central Air, replacement windows, whole house fan, 8x10 shed, extra wide driveway, exterior lighting and 1 year home warranty.
Location
State PA
County Bucks
Area Northampton Twp (10131)
Zoning R2
Rooms
Other Rooms Living Room, Dining Room, Primary Bedroom, Bedroom 2, Bedroom 3, Bedroom 4, Kitchen, Family Room
Interior
Interior Features Built-Ins, Butlers Pantry, Ceiling Fan(s), Family Room Off Kitchen, Floor Plan - Open, Kitchen - Eat-In, Kitchen - Gourmet, Kitchen - Island, Primary Bath(s), Pantry, Recessed Lighting, Wood Floors
Hot Water Oil
Heating Hot Water
Cooling Central A/C
Flooring Hardwood
Fireplaces Number 1
Fireplaces Type Stone, Wood
Equipment Built-In Microwave, Built-In Range, Dishwasher, Oven/Range - Electric, Range Hood, Refrigerator, Stainless Steel Appliances
Furnishings No
Fireplace Y
Window Features Casement,Bay/Bow,Double Pane,Energy Efficient,Insulated,Replacement
Appliance Built-In Microwave, Built-In Range, Dishwasher, Oven/Range - Electric, Range Hood, Refrigerator, Stainless Steel Appliances
Heat Source Oil
Laundry Main Floor
Exterior
Utilities Available Cable TV, Under Ground
Waterfront N
Water Access N
Roof Type Shingle
Street Surface Black Top,Paved
Accessibility None
Garage N
Building
Lot Description Backs to Trees, Rear Yard
Story 2
Foundation Crawl Space
Sewer Public Sewer
Water Public
Architectural Style Colonial
Level or Stories 2
Additional Building Above Grade, Below Grade
Structure Type Dry Wall
New Construction N
Schools
High Schools Council Rock High School South
School District Council Rock
Others
Senior Community No
Tax ID 31-043-184
Ownership Fee Simple
SqFt Source Assessor
Security Features Electric Alarm
Acceptable Financing Conventional, FHA, VA
Horse Property N
Listing Terms Conventional, FHA, VA
Financing Conventional,FHA,VA
Special Listing Condition Standard
Read Less
Want to know what your home might be worth? Contact us for a FREE valuation!

Our team is ready to help you sell your home for the highest possible price ASAP

Bought with Dilyara Kasymova • Trademark REO

"My job is to find and attract mastery-based agents to the office, protect the culture, and make sure everyone is happy! "





