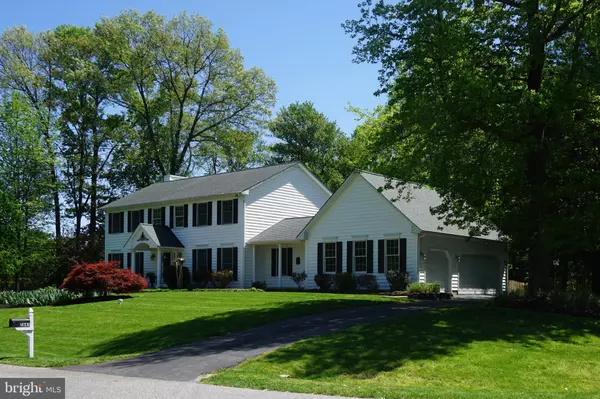$630,000
$649,900
3.1%For more information regarding the value of a property, please contact us for a free consultation.
7641 JEANNINE AVE Pasadena, MD 21122
4 Beds
3 Baths
2,897 SqFt
Key Details
Sold Price $630,000
Property Type Single Family Home
Sub Type Detached
Listing Status Sold
Purchase Type For Sale
Square Footage 2,897 sqft
Price per Sqft $217
Subdivision Paradise Beach
MLS Listing ID MDAA397564
Sold Date 06/07/19
Style Colonial
Bedrooms 4
Full Baths 3
HOA Y/N N
Abv Grd Liv Area 2,897
Originating Board BRIGHT
Year Built 1994
Annual Tax Amount $4,826
Tax Year 2018
Lot Size 0.918 Acres
Acres 0.92
Property Description
***THIS IS A LIMITED SERVICE LISTING***YOU'LL FALL IN LOVE WITH THIS STUNNING CUSTOM BUILT COLONIAL SITUATED ON .91 ACRE PREMIUM CORNER LOT IN A PEACEFUL COMMUNITY WITH PRIVATE BEACH***TURNKEY HOME FULL OF NATURAL LIGHT & FRESHLY PAINTED THROUGHOUT*MAIL LEVEL INCLUDES A SPACIOUS OPEN FLOOR PLAN WITH TWO STORY FOYER, NEW GORGEOUS HARDWOOD FLOORING, GOURMET KITCHEN WITH AMPLE COUNTER & CABINET SPACE, AMAZING SUN-ROOM WITH CATHEDRAL CEILING, FAMILY ROOM WITH FIREPLACE & BUILT-INS, FORMAL DINING ROOM, FORMAL LIVING ROOM, NEW FULL BATHROOM & LAUNDRY AREA/MUDROOM*UPPER LEVEL IS COMPLETE WITH OPEN STAIR CASE, FOUR GENEROUS SIZE BEDROOMS ALL WITH NEW CARPET, BEAUTIFUL OWNERS SUITE WITH VAULTED CEILING, WALK-IN CLOSET AND RELAXING SPA-LIKE MASTER BATH RETREAT*MASSIVE UNFINISHED LOWER LEVEL WITH FULL BATH ROUGH-IN & ENDLESS POSSIBILITIES*EXTERIOR OFFERS A LUSH VIBRANTLY GREEN LAWN, NATIVE GARDEN LANDSCAPING, REAR DECK, FLAGSTONE PATIO AND FULLY FENCED BACKYARD*HUGE THREE CAR SIDE ENTRY GARAGE WITH CONVENIENT UTILITY WASH TUB***READY TO MOVE RIGHT IN***
Location
State MD
County Anne Arundel
Zoning RLD
Rooms
Basement Other
Interior
Interior Features Breakfast Area, Built-Ins, Carpet, Ceiling Fan(s), Chair Railings, Crown Moldings, Family Room Off Kitchen, Floor Plan - Open, Formal/Separate Dining Room, Kitchen - Gourmet, Kitchen - Island, Primary Bath(s), Recessed Lighting, Walk-in Closet(s), Wood Floors
Heating Heat Pump(s), Zoned
Cooling Central A/C
Flooring Ceramic Tile, Carpet, Hardwood, Rough-In
Fireplaces Number 1
Fireplaces Type Fireplace - Glass Doors, Mantel(s), Marble, Screen
Equipment Built-In Range, Dishwasher, Dryer - Front Loading, Energy Efficient Appliances, Exhaust Fan, Icemaker, Microwave, Range Hood, Refrigerator, Stainless Steel Appliances, Washer - Front Loading, Water Heater
Fireplace Y
Window Features Double Pane,Insulated,Screens
Appliance Built-In Range, Dishwasher, Dryer - Front Loading, Energy Efficient Appliances, Exhaust Fan, Icemaker, Microwave, Range Hood, Refrigerator, Stainless Steel Appliances, Washer - Front Loading, Water Heater
Heat Source Electric
Laundry Main Floor
Exterior
Exterior Feature Deck(s), Patio(s), Porch(es)
Garage Garage - Side Entry
Garage Spaces 3.0
Fence Rear, Wood
Amenities Available Beach
Waterfront N
Water Access N
View Trees/Woods
Roof Type Architectural Shingle
Accessibility Other
Porch Deck(s), Patio(s), Porch(es)
Parking Type Attached Garage
Attached Garage 3
Total Parking Spaces 3
Garage Y
Building
Lot Description Backs to Trees, Corner, Landscaping, Level, Partly Wooded, Private, Premium, Rear Yard, Secluded
Story 3+
Sewer Community Septic Tank, Private Septic Tank
Water Well
Architectural Style Colonial
Level or Stories 3+
Additional Building Above Grade, Below Grade
Structure Type Cathedral Ceilings,Vaulted Ceilings,Wood Walls,2 Story Ceilings
New Construction N
Schools
High Schools Chesapeake
School District Anne Arundel County Public Schools
Others
Senior Community No
Tax ID 020363017351900
Ownership Fee Simple
SqFt Source Assessor
Special Listing Condition Standard
Read Less
Want to know what your home might be worth? Contact us for a FREE valuation!

Our team is ready to help you sell your home for the highest possible price ASAP

Bought with Bill Franklin • Long & Foster Real Estate, Inc.

"My job is to find and attract mastery-based agents to the office, protect the culture, and make sure everyone is happy! "





