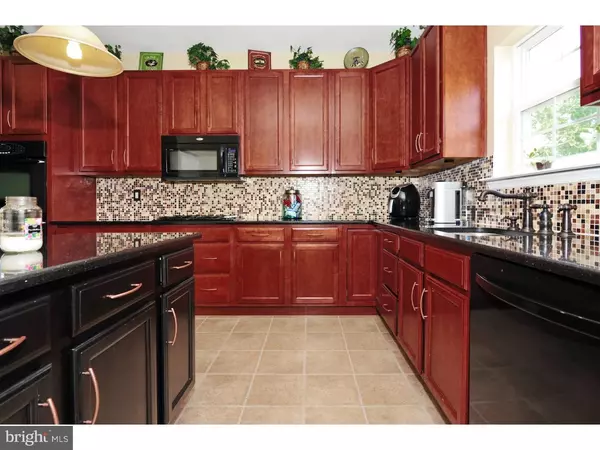$360,825
$365,000
1.1%For more information regarding the value of a property, please contact us for a free consultation.
507 COURTSIDE AVE Gilbertsville, PA 19525
5 Beds
3 Baths
4,049 SqFt
Key Details
Sold Price $360,825
Property Type Single Family Home
Sub Type Detached
Listing Status Sold
Purchase Type For Sale
Square Footage 4,049 sqft
Price per Sqft $89
Subdivision Kingston Hill
MLS Listing ID 1001926486
Sold Date 06/03/19
Style Colonial,Contemporary
Bedrooms 5
Full Baths 2
Half Baths 1
HOA Fees $16/ann
HOA Y/N Y
Abv Grd Liv Area 2,849
Originating Board TREND
Year Built 2009
Annual Tax Amount $6,281
Tax Year 2018
Lot Size 9,220 Sqft
Acres 0.21
Lot Dimensions 60
Property Description
Finished Daylight Walk-out Basement, Beautiful Granite Kitchen, Open Floor Plan! Five bedroom colonial with open floor plan that backs to natural space. Covered front porch and welcoming foyer with hardwood flooring which carries through to cozy living room, dining room with bow extension, and two-story family room with gas fireplace. The upgraded kitchen has laminate flooring, expansive island, granite counters with tile backsplash, double ovens, gas cooktop, built-in microwave, and brand new dishwasher; eating area with sliders to deck overlooking yard and natural common area. Additional room off of main living space could be office or fifth bedroom as it has a closet, and wood floors, recessed lighting. Second level has all new carpet, and consists of three spacious bedrooms and a master suite with sitting area, walk-in closet, and bath with double vanity, linen closet, shower, and corner sunken tub. The finished basement adds another 1,000+ square feet of living space and has daylight walk-out to grade and full size window, along with plenty of room for additional storage in the utility area. So many upgrades, a beautiful place to call home! Seller offering credit for carpet replacement in basement!
Location
State PA
County Montgomery
Area New Hanover Twp (10647)
Zoning R15
Direction Southwest
Rooms
Other Rooms Living Room, Dining Room, Primary Bedroom, Bedroom 2, Bedroom 3, Kitchen, Family Room, Bedroom 1, Other, Attic
Basement Full, Outside Entrance, Fully Finished
Main Level Bedrooms 1
Interior
Interior Features Primary Bath(s), Kitchen - Island, Butlers Pantry, Dining Area
Hot Water Natural Gas
Heating Forced Air
Cooling Central A/C
Flooring Wood, Fully Carpeted
Fireplaces Number 1
Fireplaces Type Gas/Propane
Equipment Cooktop, Oven - Double, Oven - Self Cleaning, Dishwasher, Built-In Microwave
Fireplace Y
Window Features Bay/Bow
Appliance Cooktop, Oven - Double, Oven - Self Cleaning, Dishwasher, Built-In Microwave
Heat Source Natural Gas
Laundry Main Floor
Exterior
Exterior Feature Deck(s), Porch(es)
Garage Inside Access, Garage Door Opener
Garage Spaces 4.0
Utilities Available Cable TV
Waterfront N
Water Access N
Roof Type Pitched,Shingle
Accessibility None
Porch Deck(s), Porch(es)
Parking Type On Street, Driveway, Attached Garage
Attached Garage 2
Total Parking Spaces 4
Garage Y
Building
Lot Description Open, Front Yard, Rear Yard, SideYard(s)
Story 2
Foundation Concrete Perimeter
Sewer Public Sewer
Water Public
Architectural Style Colonial, Contemporary
Level or Stories 2
Additional Building Above Grade, Below Grade
Structure Type Cathedral Ceilings,9'+ Ceilings
New Construction N
Schools
High Schools Boyertown Area Jhs-East
School District Boyertown Area
Others
HOA Fee Include Common Area Maintenance
Senior Community No
Tax ID 47-00-06144-523
Ownership Fee Simple
SqFt Source Assessor
Acceptable Financing Conventional, VA, FHA 203(b), USDA
Horse Property N
Listing Terms Conventional, VA, FHA 203(b), USDA
Financing Conventional,VA,FHA 203(b),USDA
Special Listing Condition Standard
Read Less
Want to know what your home might be worth? Contact us for a FREE valuation!

Our team is ready to help you sell your home for the highest possible price ASAP

Bought with Nancy Judovits • BHHS Fox & Roach-Wayne

"My job is to find and attract mastery-based agents to the office, protect the culture, and make sure everyone is happy! "





