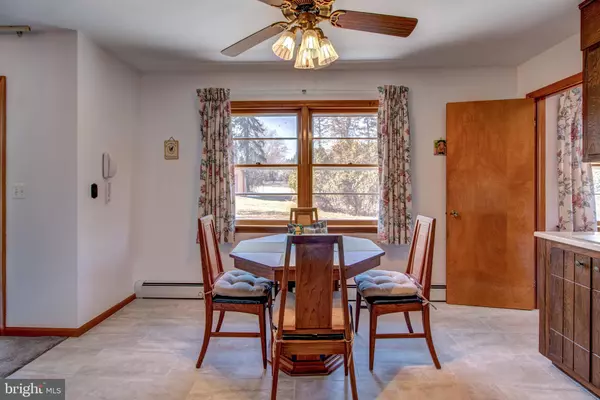$375,000
$375,000
For more information regarding the value of a property, please contact us for a free consultation.
21 SCHENK PL Robbinsville, NJ 08691
3 Beds
2 Baths
1,670 SqFt
Key Details
Sold Price $375,000
Property Type Single Family Home
Sub Type Detached
Listing Status Sold
Purchase Type For Sale
Square Footage 1,670 sqft
Price per Sqft $224
Subdivision Hillside Terrace
MLS Listing ID NJME266384
Sold Date 05/27/19
Style Ranch/Rambler
Bedrooms 3
Full Baths 2
HOA Y/N N
Abv Grd Liv Area 1,670
Originating Board BRIGHT
Year Built 1968
Annual Tax Amount $11,300
Tax Year 2018
Lot Size 0.828 Acres
Acres 0.83
Lot Dimensions 149.00 x 242.00
Property Description
LOCATION, CHARM & CHARCTER! Welcome to this Hillside Terrace gem- a lovingly maintained 3 bedroom/2 bath classic ranch nestled on a quiet cul-de-sac in one of Robbinsville s most well-established neighborhoods. The welcoming slate entry opens to a spacious living room with a beautiful bay window and cozy wood-burning fireplace. The adjacent dining room provides plenty of space for entertaining and holiday gatherings. A beautifully updated eat-in kitchen sparkles with BRAND NEW quartz counters, stylish subway tile backsplash, beautiful ceramic tile floor, new lighting, fresh paint, a built-in microwave & loads of cabinet space. The master bedroom is enhanced by a sunny triple window, three closets & an en suite bath. Two additional bedrooms with ample closet space and a main hall bath complete this tidy home. Sliding doors in the dining room open to a patio and lovely green space- an ideal yard for entertaining, grilling, and playing! Quality construction, a neutral palette, fresh updates & a full basement make this a wonderful opportunity for the first-time homebuyer or the downsizer. This special home offers limitless possibilities and is ready and waiting to create memories with lucky new owners,
Location
State NJ
County Mercer
Area Robbinsville Twp (21112)
Zoning R1.5
Rooms
Other Rooms Dining Room, Primary Bedroom, Bedroom 2, Bedroom 3, Kitchen, Great Room
Basement Full, Unfinished
Main Level Bedrooms 3
Interior
Heating Baseboard - Hot Water
Cooling Central A/C
Fireplaces Number 1
Fireplace Y
Heat Source Natural Gas
Exterior
Garage Inside Access
Garage Spaces 2.0
Waterfront N
Water Access N
Accessibility None
Parking Type Attached Garage, Driveway
Attached Garage 2
Total Parking Spaces 2
Garage Y
Building
Lot Description Cul-de-sac
Story 1
Sewer Public Sewer
Water Public
Architectural Style Ranch/Rambler
Level or Stories 1
Additional Building Above Grade
New Construction N
Schools
Elementary Schools Sharon E.S.
Middle Schools Pond Road Middle
High Schools Robbinsville
School District Robbinsville Twp
Others
Senior Community No
Tax ID 12-00028 02-00016
Ownership Fee Simple
SqFt Source Assessor
Acceptable Financing Cash, Conventional, FHA
Listing Terms Cash, Conventional, FHA
Financing Cash,Conventional,FHA
Special Listing Condition Standard
Read Less
Want to know what your home might be worth? Contact us for a FREE valuation!

Our team is ready to help you sell your home for the highest possible price ASAP

Bought with Laura S Levitt • Century 21 JJ Laufer

"My job is to find and attract mastery-based agents to the office, protect the culture, and make sure everyone is happy! "





