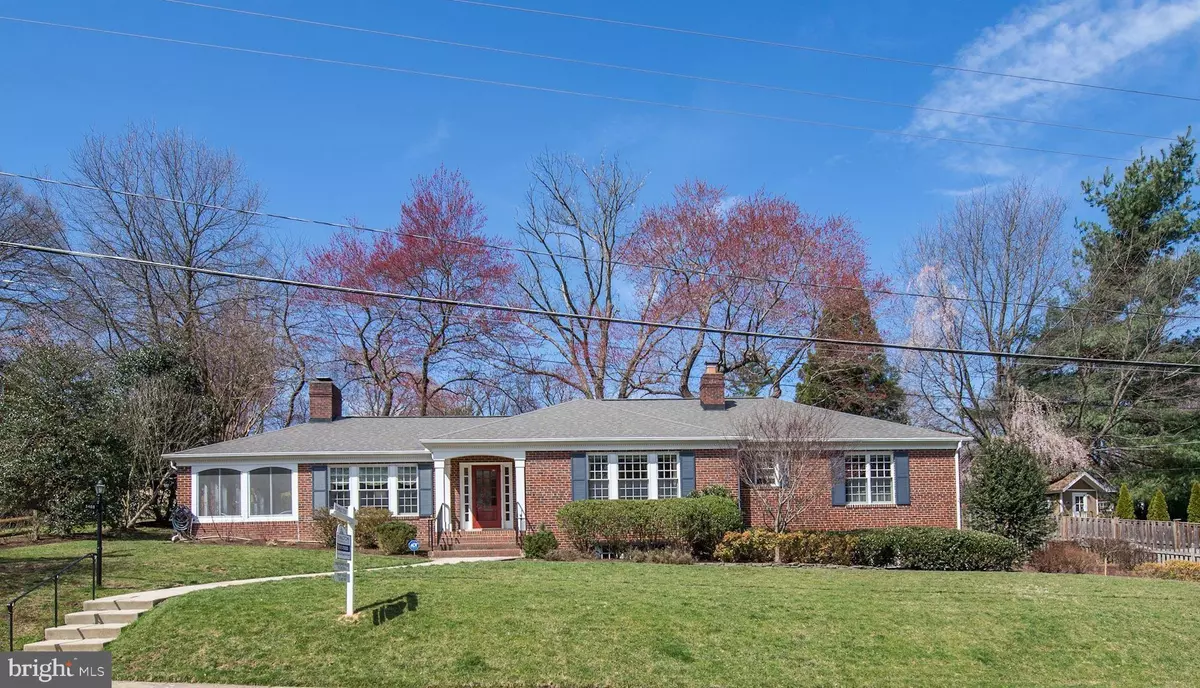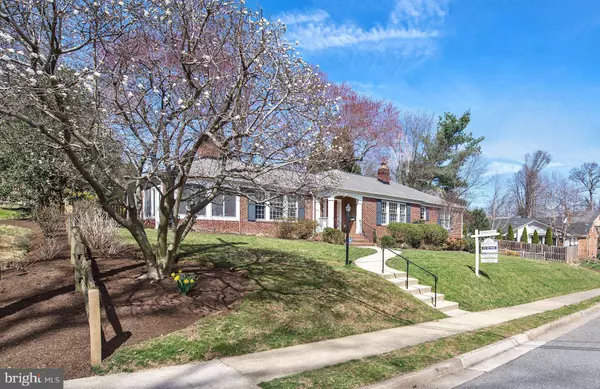$1,455,000
$1,450,000
0.3%For more information regarding the value of a property, please contact us for a free consultation.
3400 N WOODROW ST Arlington, VA 22207
4 Beds
3 Baths
3,900 SqFt
Key Details
Sold Price $1,455,000
Property Type Single Family Home
Sub Type Detached
Listing Status Sold
Purchase Type For Sale
Square Footage 3,900 sqft
Price per Sqft $373
Subdivision Country Club Hills
MLS Listing ID VAAR146908
Sold Date 05/30/19
Style Other
Bedrooms 4
Full Baths 3
HOA Y/N N
Abv Grd Liv Area 2,900
Originating Board BRIGHT
Year Built 1954
Annual Tax Amount $11,821
Tax Year 2018
Lot Size 0.300 Acres
Acres 0.3
Property Description
Stunning home with A+ upgrades and approx 3900 SF in the heart of Country Club Hills! This beautiful and thoughtfully updated home features large and gracious rooms and enjoys natural sunlight throughout the day. Custom Kitchen renovated by Cameo opens to large dining and living rooms. Lovely 3 season room looks out to the fully fenced backyard with lush landscaping. 3 bedrooms on the main level plus Au Pair suite/guest room on the lower level, 3 full bathroom have been renovated. New Pella windows and doors, new roof and new AC. and an an attached, oversize 2 car garage. BROKERS OPEN 4/2 12-2PM
Location
State VA
County Arlington
Zoning R-10
Rooms
Other Rooms Living Room, Dining Room, Bedroom 2, Bedroom 3, Bedroom 4, Kitchen, Basement, Sun/Florida Room, Laundry, Other, Primary Bathroom
Basement Garage Access, Daylight, Full, Full
Main Level Bedrooms 3
Interior
Interior Features Attic, Breakfast Area, Built-Ins, Chair Railings, Crown Moldings, Floor Plan - Traditional, Kitchen - Eat-In, Kitchen - Island, Recessed Lighting, Sprinkler System, Wood Floors
Hot Water Natural Gas
Heating Hot Water
Cooling Central A/C
Flooring Hardwood
Fireplaces Number 2
Equipment Cooktop, Dishwasher, Disposal, Dryer, Icemaker, Oven - Double, Refrigerator, Stainless Steel Appliances, Washer, Water Heater
Window Features Double Pane,Energy Efficient,Screens
Appliance Cooktop, Dishwasher, Disposal, Dryer, Icemaker, Oven - Double, Refrigerator, Stainless Steel Appliances, Washer, Water Heater
Heat Source Natural Gas
Exterior
Garage Additional Storage Area, Garage - Side Entry, Garage Door Opener, Inside Access, Oversized
Garage Spaces 2.0
Waterfront N
Water Access N
Roof Type Architectural Shingle
Accessibility None
Parking Type Attached Garage
Attached Garage 2
Total Parking Spaces 2
Garage Y
Building
Story 2
Sewer Public Sewer
Water Public
Architectural Style Other
Level or Stories 2
Additional Building Above Grade, Below Grade
Structure Type Plaster Walls
New Construction N
Schools
Elementary Schools Jamestown
Middle Schools Williamsburg
High Schools Yorktown
School District Arlington County Public Schools
Others
Senior Community No
Tax ID 03-051-010
Ownership Fee Simple
SqFt Source Assessor
Horse Property N
Special Listing Condition Standard
Read Less
Want to know what your home might be worth? Contact us for a FREE valuation!

Our team is ready to help you sell your home for the highest possible price ASAP

Bought with MaryElizabeth Santoro • Long & Foster Real Estate, Inc.

"My job is to find and attract mastery-based agents to the office, protect the culture, and make sure everyone is happy! "





