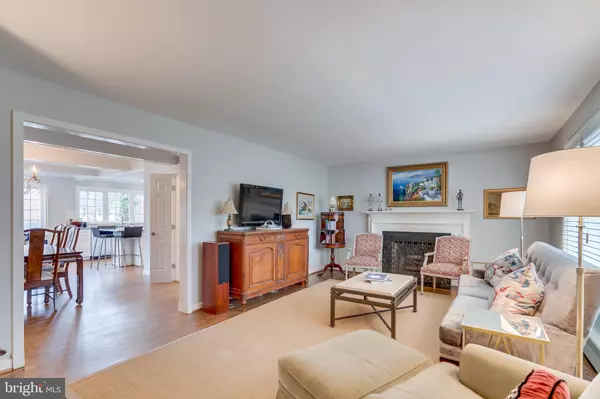$1,185,000
$1,185,000
For more information regarding the value of a property, please contact us for a free consultation.
5549 14TH RD N Arlington, VA 22205
4 Beds
4 Baths
2,805 SqFt
Key Details
Sold Price $1,185,000
Property Type Single Family Home
Sub Type Detached
Listing Status Sold
Purchase Type For Sale
Square Footage 2,805 sqft
Price per Sqft $422
Subdivision Tara
MLS Listing ID VAAR140340
Sold Date 05/30/19
Style Cape Cod
Bedrooms 4
Full Baths 4
HOA Y/N N
Abv Grd Liv Area 2,115
Originating Board BRIGHT
Year Built 1954
Annual Tax Amount $8,441
Tax Year 2017
Lot Size 6,635 Sqft
Acres 0.15
Property Description
Welcome to this beautifully updated 4 bedroom, 4 bathroom expanded Cape Cod with over 2,750 finished square feet on three levels! The main floor features an open kitchen with stainless steel appliances, large windows, and hardwood flooring! Tastefully remodeled bathrooms on both the main and upper levels show the quality of this home and plantation shutters throughout allow for privacy and great natural lighting. The finished basement includes a large recreation room, full bathroom, and plenty of storage space! The outdoor area includes an all-weather deck with steps leading to a patio and the yard, perfect for entertaining! Extremely convenient location with easy access to I-66, Dulles Toll Rd, Rt. 29, East Falls Church Metro, and Ballston Mall. Perfectly situated between Westover and Harrison St shopping center! McKinley Elementary, Swanson Middle, and Washington & Lee High
Location
State VA
County Arlington
Zoning R-8
Direction South
Rooms
Basement Daylight, Full, Fully Finished, Outside Entrance, Interior Access, Walkout Level, Windows
Main Level Bedrooms 2
Interior
Interior Features Bar, Breakfast Area, Built-Ins, Carpet, Ceiling Fan(s), Entry Level Bedroom, Family Room Off Kitchen, Floor Plan - Open, Kitchen - Island, Kitchen - Eat-In, Primary Bath(s), Wood Floors
Hot Water Natural Gas
Heating Hot Water
Cooling Central A/C
Flooring Hardwood, Carpet, Tile/Brick
Fireplaces Number 1
Fireplaces Type Wood
Equipment Built-In Microwave, Dishwasher, Disposal, Dryer, Exhaust Fan, Icemaker, Oven/Range - Gas, Range Hood, Refrigerator, Stainless Steel Appliances, Washer, Water Heater
Furnishings No
Fireplace Y
Window Features Energy Efficient
Appliance Built-In Microwave, Dishwasher, Disposal, Dryer, Exhaust Fan, Icemaker, Oven/Range - Gas, Range Hood, Refrigerator, Stainless Steel Appliances, Washer, Water Heater
Heat Source Natural Gas
Exterior
Exterior Feature Deck(s), Patio(s), Porch(es), Balcony
Garage Spaces 2.0
Waterfront N
Water Access N
Roof Type Asphalt,Shingle
Accessibility Other
Porch Deck(s), Patio(s), Porch(es), Balcony
Parking Type Driveway, On Street, Off Street
Total Parking Spaces 2
Garage N
Building
Story 3+
Sewer Public Sewer
Water Public
Architectural Style Cape Cod
Level or Stories 3+
Additional Building Above Grade, Below Grade
New Construction N
Schools
Elementary Schools Mckinley
Middle Schools Swanson
High Schools Washington-Liberty
School District Arlington County Public Schools
Others
Senior Community No
Tax ID 09-043-017
Ownership Fee Simple
SqFt Source Assessor
Horse Property N
Special Listing Condition Standard
Read Less
Want to know what your home might be worth? Contact us for a FREE valuation!

Our team is ready to help you sell your home for the highest possible price ASAP

Bought with Adam R Tnaib • KW Metro Center

"My job is to find and attract mastery-based agents to the office, protect the culture, and make sure everyone is happy! "





