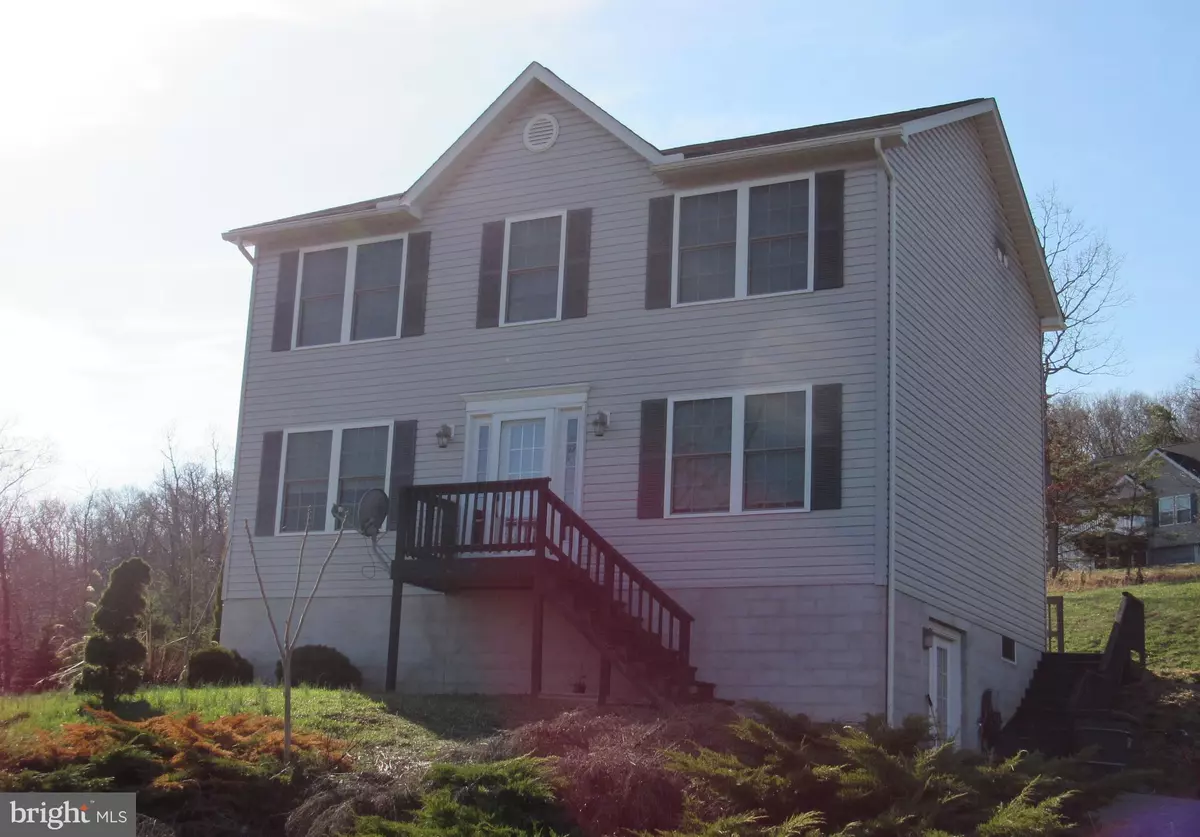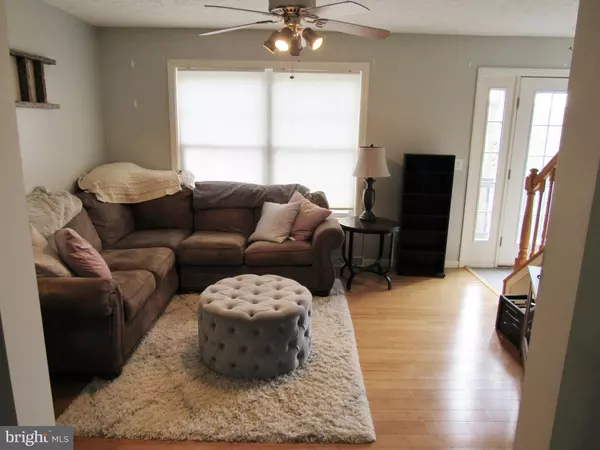$178,800
$175,000
2.2%For more information regarding the value of a property, please contact us for a free consultation.
14359 SCENIC VIEW ST SW Cumberland, MD 21502
3 Beds
4 Baths
2,412 SqFt
Key Details
Sold Price $178,800
Property Type Single Family Home
Sub Type Detached
Listing Status Sold
Purchase Type For Sale
Square Footage 2,412 sqft
Price per Sqft $74
Subdivision Cresaptown
MLS Listing ID MDAL131262
Sold Date 05/20/19
Style Other
Bedrooms 3
Full Baths 3
Half Baths 1
HOA Y/N N
Abv Grd Liv Area 1,664
Originating Board BRIGHT
Year Built 2008
Annual Tax Amount $2,245
Tax Year 2018
Lot Size 0.434 Acres
Acres 0.43
Property Description
Nestled on the hillside, but minutes from town, This lovely home features 3 bedrooms, 3 1/2 baths. Hardwood floors on main level! Spacious kitchen with island. Stainless Steel appliances convey. Beautiful back splash & counter space. Table area in kitchen plus a separate dining room. Family room, living room along with half bath on main level. Master bedroom features master bath & walk in closet. Partial finished basement with tile flooring and full bath. Large yard with storage shed. The deck in rear of home is great for barbecuing and entertaining family and friends. Large driveway, Off street parking. Possible area to build to build a garage. Call today. Motivated Seller!
Location
State MD
County Allegany
Area Cresaptown - Allegany County (Mdal5)
Zoning RESIDENTIAL
Rooms
Other Rooms Living Room, Dining Room, Primary Bedroom, Bedroom 2, Bedroom 3, Kitchen, Family Room
Basement Connecting Stairway, Fully Finished, Heated, Outside Entrance, Walkout Level
Interior
Interior Features Attic/House Fan, Ceiling Fan(s), Family Room Off Kitchen, Formal/Separate Dining Room, Kitchen - Eat-In, Kitchen - Table Space, Primary Bath(s), Walk-in Closet(s), Wood Floors
Heating Baseboard - Electric
Cooling Central A/C
Equipment Built-In Microwave, Disposal, Oven/Range - Electric, Refrigerator
Fireplace N
Window Features Screens
Appliance Built-In Microwave, Disposal, Oven/Range - Electric, Refrigerator
Heat Source Electric
Laundry Basement, Hookup
Exterior
Exterior Feature Porch(es)
Waterfront N
Water Access N
View Mountain, Street
Roof Type Asphalt
Street Surface Concrete
Accessibility None
Porch Porch(es)
Garage N
Building
Lot Description Front Yard, Landscaping, Mountainous, Rural
Story 2
Sewer Public Sewer
Water Public
Architectural Style Other
Level or Stories 2
Additional Building Above Grade, Below Grade
Structure Type Dry Wall
New Construction N
Schools
Elementary Schools Cresaptown
Middle Schools Braddock
High Schools Allegany
School District Allegany County Public Schools
Others
Senior Community No
Tax ID 0106024238
Ownership Fee Simple
SqFt Source Assessor
Security Features 24 hour security
Acceptable Financing Cash, Conventional, FHA, USDA, VA
Listing Terms Cash, Conventional, FHA, USDA, VA
Financing Cash,Conventional,FHA,USDA,VA
Special Listing Condition Standard
Read Less
Want to know what your home might be worth? Contact us for a FREE valuation!

Our team is ready to help you sell your home for the highest possible price ASAP

Bought with Susan K Helmstetter • Coldwell Banker Premier

"My job is to find and attract mastery-based agents to the office, protect the culture, and make sure everyone is happy! "





