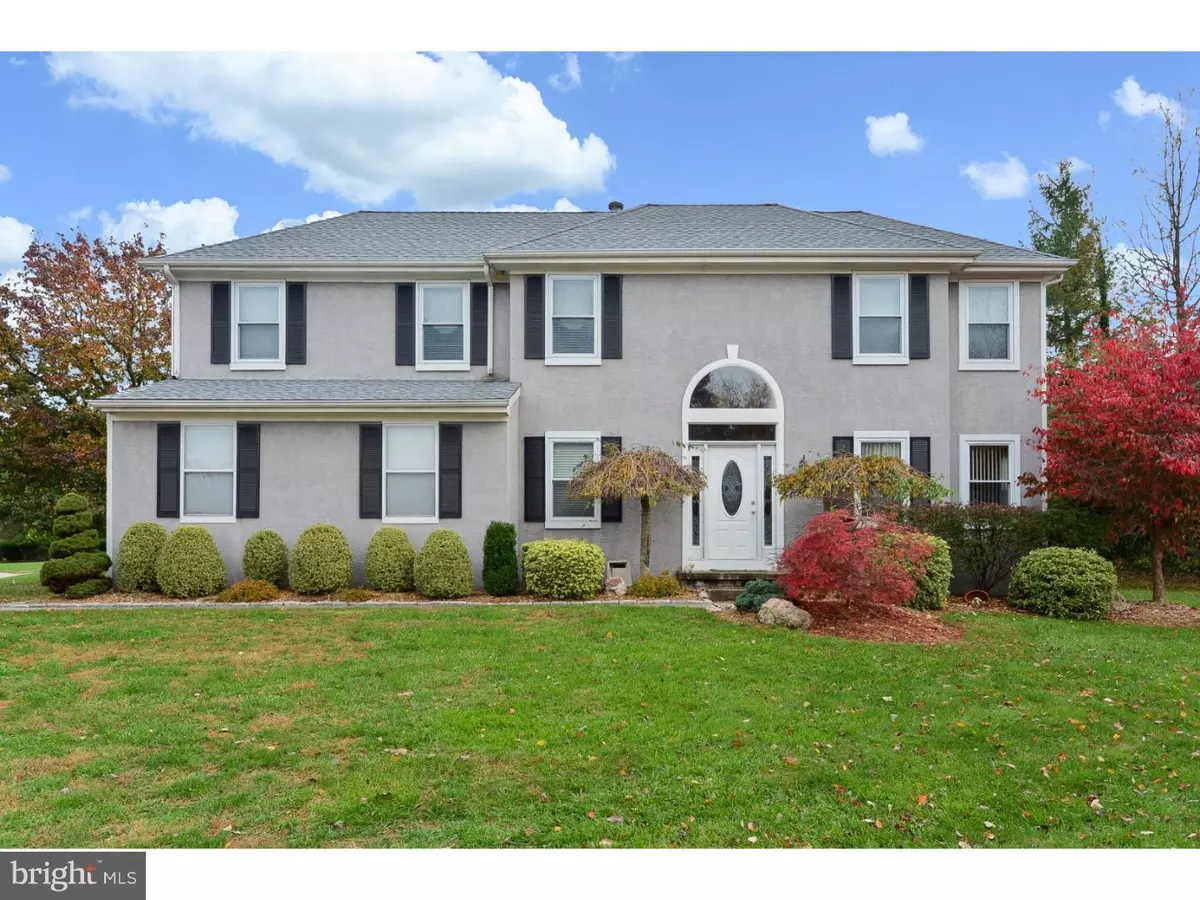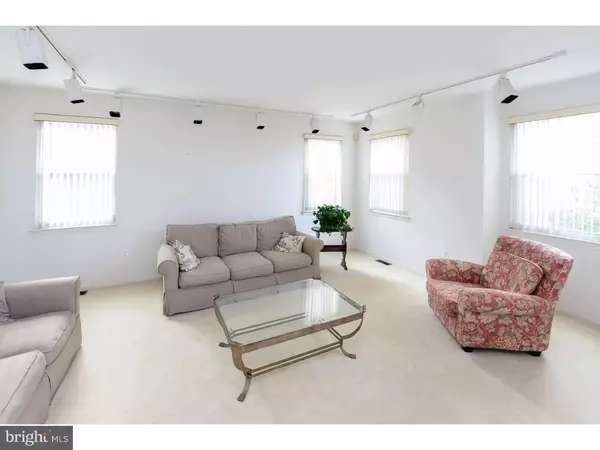$386,000
$389,900
1.0%For more information regarding the value of a property, please contact us for a free consultation.
111 DENNISON CT Marlton, NJ 08053
4 Beds
3 Baths
2,667 SqFt
Key Details
Sold Price $386,000
Property Type Single Family Home
Sub Type Detached
Listing Status Sold
Purchase Type For Sale
Square Footage 2,667 sqft
Price per Sqft $144
Subdivision Dominion
MLS Listing ID NJBL103422
Sold Date 05/01/19
Style Traditional
Bedrooms 4
Full Baths 2
Half Baths 1
HOA Fees $21/mo
HOA Y/N Y
Abv Grd Liv Area 2,667
Originating Board TREND
Year Built 1990
Annual Tax Amount $11,328
Tax Year 2018
Lot Size 0.300 Acres
Acres 0.3
Lot Dimensions .30
Property Description
Stop the search! You've found the one! Exceptional curb appeal welcomes you to this spacious and stylish home located in a quiet neighborhood convenient to all the necessities of life. This home offers a classic style and is set on a magnificent lot boasting lots of lawn and landscaping for you to admire. There's a custom paver patio in the private rear yard for you to enjoy in the warm weather months. The interior offers an open floor plan, soaring ceilings, fresh neutral painted walls, lots of windows for light and warmth, and numerous updates and upgrades throughout. A welcoming 2-story foyer with skylights greets you while natural wood laminate flooring extends throughout much of the home. In addition you'll find plush neutral carpet and custom tiled bathrooms. Formal entertaining is easy to accomplish in the generously sized Living and Dining Rooms, while food prep for the daily family routine or for a crowd of guests is easy to do in the amazing Kitchen with cherry cabinets, tiled backsplash, granite countertops and upscale stainless steel appliance packages. The Family Room has a vaulted ceiling with skylights plus a cozy fireplace with insert. A Laundry Room and Powder Room complete the main level. The upper level overlooks the foyer and leads to an Owners' suite with walk-in closet and sophisticated full bath with dual vanity and step-up garden tub. The remaining bedrooms share a well appointed main bathroom. There's a full unfinished basement with high ceilings just awaiting your finishing touches to make it the space of your dreams. The 2-car garage provides safe-keeping of your vehicles. NEW big ticket items include: BRAND NEW ROOF (1 year), HVAC (5 years), and hot water heater. All of this plus highly rated schools, close to shopping areas, restaurants and major highways, located Marlton is ranked #1 by South Jersey Magazine. Come share the excitement and enjoy life in your new home!
Location
State NJ
County Burlington
Area Evesham Twp (20313)
Zoning MD
Rooms
Other Rooms Living Room, Dining Room, Primary Bedroom, Bedroom 2, Bedroom 3, Kitchen, Family Room, Bedroom 1, Laundry, Attic
Basement Full, Unfinished
Interior
Interior Features Ceiling Fan(s), Stall Shower, Kitchen - Eat-In
Hot Water Natural Gas
Heating Forced Air
Cooling Central A/C
Flooring Fully Carpeted, Tile/Brick
Fireplaces Number 1
Equipment Built-In Range, Oven - Self Cleaning, Dishwasher, Disposal, Built-In Microwave
Fireplace Y
Window Features Energy Efficient,Replacement
Appliance Built-In Range, Oven - Self Cleaning, Dishwasher, Disposal, Built-In Microwave
Heat Source Natural Gas
Laundry Main Floor
Exterior
Exterior Feature Patio(s)
Garage Inside Access, Garage Door Opener
Garage Spaces 5.0
Utilities Available Cable TV
Waterfront N
Water Access N
Accessibility None
Porch Patio(s)
Parking Type On Street, Driveway, Attached Garage, Other
Attached Garage 2
Total Parking Spaces 5
Garage Y
Building
Lot Description Front Yard, Rear Yard, SideYard(s)
Story 2
Sewer Public Sewer
Water Public
Architectural Style Traditional
Level or Stories 2
Additional Building Above Grade
Structure Type Cathedral Ceilings,9'+ Ceilings,High
New Construction N
Schools
Elementary Schools Jaggard
Middle Schools Marlton
School District Evesham Township
Others
HOA Fee Include Common Area Maintenance
Senior Community No
Tax ID 13-00026 11-00005
Ownership Fee Simple
SqFt Source Assessor
Security Features Security System
Special Listing Condition Standard
Read Less
Want to know what your home might be worth? Contact us for a FREE valuation!

Our team is ready to help you sell your home for the highest possible price ASAP

Bought with Mark J McKenna • Pat McKenna Realtors

"My job is to find and attract mastery-based agents to the office, protect the culture, and make sure everyone is happy! "





