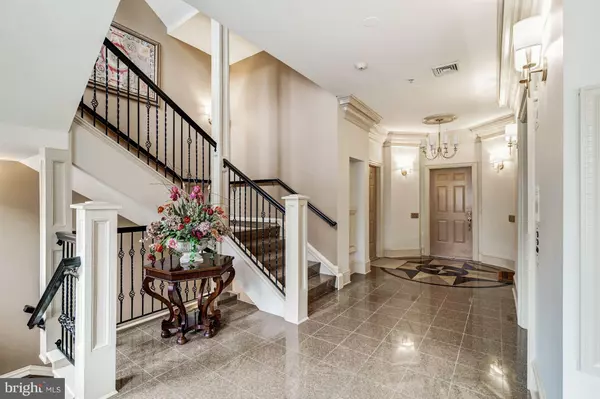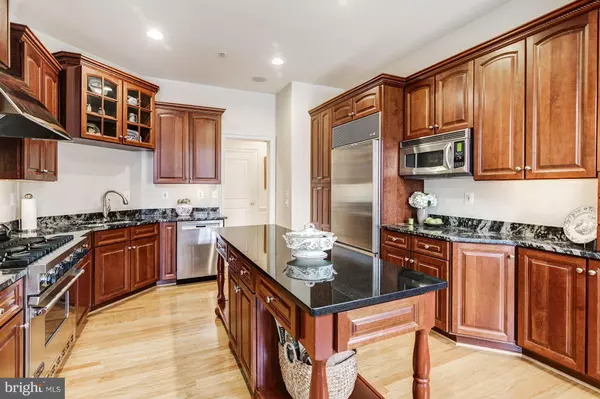$1,180,000
$1,199,900
1.7%For more information regarding the value of a property, please contact us for a free consultation.
1480 EVANS FARM DR #101 Mclean, VA 22101
2 Beds
2 Baths
1,821 SqFt
Key Details
Sold Price $1,180,000
Property Type Condo
Sub Type Condo/Co-op
Listing Status Sold
Purchase Type For Sale
Square Footage 1,821 sqft
Price per Sqft $647
Subdivision Evans Farm
MLS Listing ID VAFX746142
Sold Date 04/29/19
Style Colonial,Traditional
Bedrooms 2
Full Baths 2
Condo Fees $805/mo
HOA Fees $350/mo
HOA Y/N Y
Abv Grd Liv Area 1,821
Originating Board BRIGHT
Year Built 2002
Annual Tax Amount $12,092
Tax Year 2018
Property Description
Ideally situated in the gated community of Evans Farm, this 2 bedroom/2 bath + den condo features abundant natural light. This one-level home includes an open floor plan with 10' ceilings, hardwood floors, and plantation shutters throughout. The gourmet kitchen with a breakfast area, as well as center island and high-end appliances that include a Viking six-burner gas stove, Bosch dishwasher, and Sub Zero refrigerator. The open living room and dining room offer elegant deep crown molding, a gas fireplace, and access to the private porch. The master suite includes two walk-in closets and a beautifully renovated master bath with double vanity, custom built-ins, and a frameless shower. The guest room features a custom built-in Murphy bed; den/office has built-in book shelves. The condo conveys with two conveniently located garage spaces, accessed by the elevator just across the hallway from the unit's front door. Totally renovated master bath; updated HVAC, HWH, and W/D. Washingtonian magazine described the neighborhood as "Georgetown with parking and closets". Amenities include gates at both entrances to the neighborhood that are outfitted with security cameras; landscaped walking paths and pond; and a community stone house (cozy but modern inside), that was originally part of Evans Farm Inn and can be used by residents for private events. The community's pocket parks and brick sidewalks are meticulously maintained. Evans Farm condos rarely come on the market, with only one listed and sold in the past 3 years. Located just blocks from Lewinsville Park and downtown McLean, it is close-in to DC and just minutes to Tysons and the Silver Line metro station.
Location
State VA
County Fairfax
Zoning 305
Rooms
Other Rooms Living Room, Dining Room, Primary Bedroom, Bedroom 2, Kitchen, Den, Bathroom 2, Primary Bathroom
Main Level Bedrooms 2
Interior
Interior Features Built-Ins, Chair Railings, Combination Dining/Living, Crown Moldings, Dining Area, Entry Level Bedroom, Floor Plan - Open, Kitchen - Eat-In, Formal/Separate Dining Room, Kitchen - Gourmet, Kitchen - Island, Kitchen - Table Space, Primary Bath(s), Recessed Lighting, Walk-in Closet(s), Upgraded Countertops
Heating Central
Cooling Central A/C
Flooring Hardwood, Ceramic Tile
Fireplaces Number 1
Equipment Dishwasher, Disposal, Dryer, Microwave, Oven/Range - Gas, Refrigerator, Six Burner Stove, Stainless Steel Appliances, Washer, Range Hood
Window Features Bay/Bow
Appliance Dishwasher, Disposal, Dryer, Microwave, Oven/Range - Gas, Refrigerator, Six Burner Stove, Stainless Steel Appliances, Washer, Range Hood
Heat Source Natural Gas
Exterior
Exterior Feature Balcony, Patio(s)
Garage Garage - Rear Entry, Inside Access, Underground
Garage Spaces 2.0
Amenities Available Common Grounds, Community Center, Elevator, Gated Community, Jog/Walk Path, Security
Waterfront N
Water Access N
Accessibility Level Entry - Main, Elevator
Porch Balcony, Patio(s)
Parking Type Attached Garage
Attached Garage 2
Total Parking Spaces 2
Garage Y
Building
Story 1
Unit Features Garden 1 - 4 Floors
Sewer Public Sewer
Water Public
Architectural Style Colonial, Traditional
Level or Stories 1
Additional Building Above Grade, Below Grade
Structure Type 9'+ Ceilings
New Construction N
Schools
Elementary Schools Kent Gardens
Middle Schools Longfellow
High Schools Mclean
School District Fairfax County Public Schools
Others
HOA Fee Include Common Area Maintenance,Lawn Maintenance,Security Gate,Snow Removal
Senior Community No
Tax ID 0301 30020101
Ownership Condominium
Security Features Security Gate,Main Entrance Lock
Special Listing Condition Standard
Read Less
Want to know what your home might be worth? Contact us for a FREE valuation!

Our team is ready to help you sell your home for the highest possible price ASAP

Bought with Non Member • Non Subscribing Office

"My job is to find and attract mastery-based agents to the office, protect the culture, and make sure everyone is happy! "





