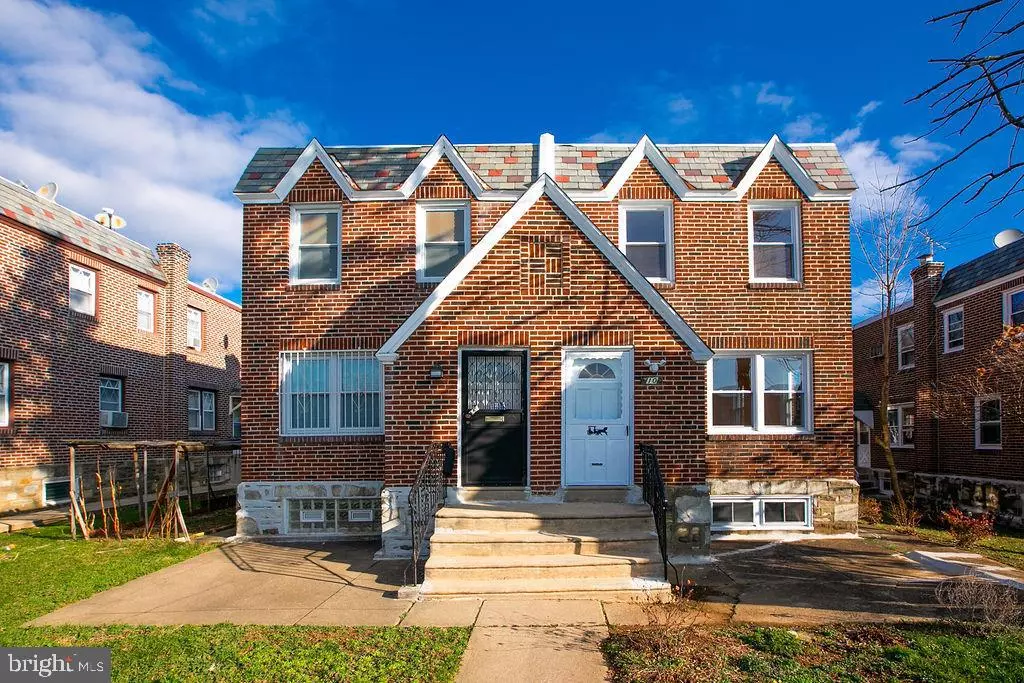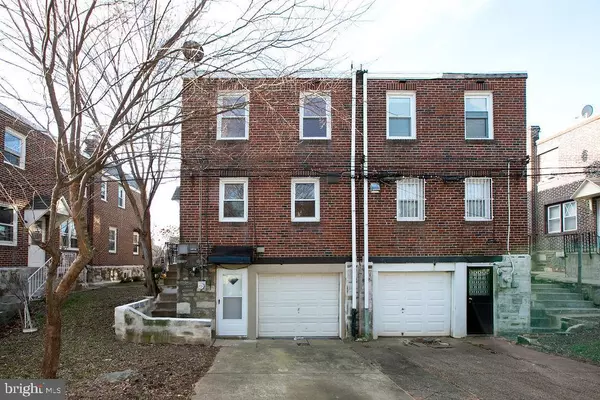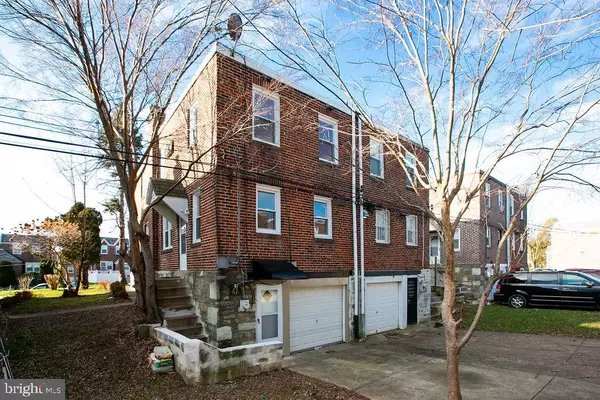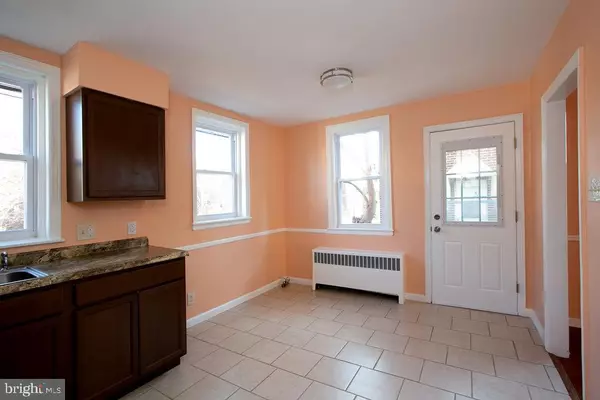$242,000
$249,900
3.2%For more information regarding the value of a property, please contact us for a free consultation.
1107 GLENVIEW ST Philadelphia, PA 19111
3 Beds
3 Baths
1,426 SqFt
Key Details
Sold Price $242,000
Property Type Single Family Home
Sub Type Twin/Semi-Detached
Listing Status Sold
Purchase Type For Sale
Square Footage 1,426 sqft
Price per Sqft $169
Subdivision Fox Chase
MLS Listing ID PAPH724102
Sold Date 04/09/19
Style Bi-level,Back-to-Back
Bedrooms 3
Full Baths 2
Half Baths 1
HOA Y/N N
Abv Grd Liv Area 1,426
Originating Board BRIGHT
Year Built 1950
Annual Tax Amount $2,136
Tax Year 2019
Lot Size 2,766 Sqft
Acres 0.06
Lot Dimensions 26.70 x 103.58
Property Description
Welcome to your New Home! This fabulous and completely renovated home is conveniently located in The Northeast area of Philadelphia close to shopping centers, public transportation options and schools. As you enter, you ll be delighted with the open floor concept of the living room, dinning room and newly installed kitchen. Hardwood floors throughout add to the feeling of luxury. You may want to wear sunglasses to protect your eyes from all of the natural sun light through-out as we walk upstairs to find 3 spacious bedrooms and two full bathrooms. (You have to come and take a look at this master bedroom and its full bath for yourself) This Twin home has plenty of closet and storage space. The backyard is makes it perfect for outdoor eating and grilling. Conveniently the backyard gives you excellent entrance to the kitchen and walkout basement. This is a fully finished basement with a laundry room, half bathroom and utility room. 1107 Glenview Street is ready for you... Schedule a showing Today!
Location
State PA
County Philadelphia
Area 19111 (19111)
Zoning RSA3
Rooms
Basement Full, Daylight, Full, Fully Finished, Garage Access, Heated, Interior Access, Outside Entrance, Rear Entrance, Walkout Level, Windows
Interior
Heating Hot Water
Cooling Window Unit(s)
Heat Source Natural Gas
Exterior
Garage Basement Garage, Built In, Covered Parking, Garage - Rear Entry, Garage Door Opener
Garage Spaces 1.0
Waterfront N
Water Access N
Accessibility 32\"+ wide Doors
Attached Garage 1
Total Parking Spaces 1
Garage Y
Building
Story 3+
Sewer Public Sewer, Public Septic
Water Public
Architectural Style Bi-level, Back-to-Back
Level or Stories 3+
Additional Building Above Grade, Below Grade
New Construction N
Schools
Elementary Schools J. Hampton Moore School
Middle Schools Woodrow Wilson
High Schools Northeast
School District The School District Of Philadelphia
Others
Senior Community No
Tax ID 532158900
Ownership Fee Simple
SqFt Source Estimated
Special Listing Condition Standard
Read Less
Want to know what your home might be worth? Contact us for a FREE valuation!

Our team is ready to help you sell your home for the highest possible price ASAP

Bought with Jose Correa • Keller Williams Real Estate Tri-County

"My job is to find and attract mastery-based agents to the office, protect the culture, and make sure everyone is happy! "





