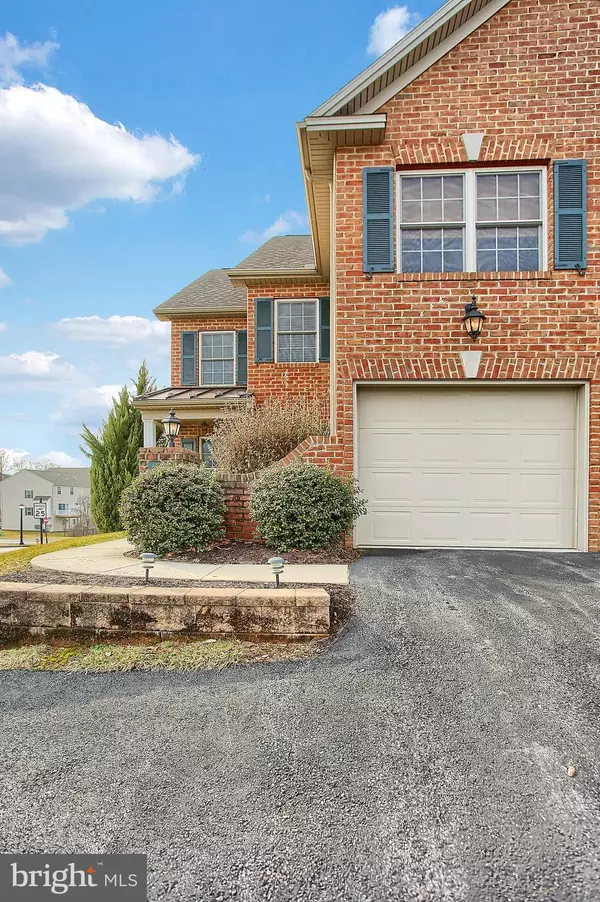$235,000
$235,000
For more information regarding the value of a property, please contact us for a free consultation.
1550 MENDENHALL DR Mechanicsburg, PA 17050
3 Beds
3 Baths
1,829 SqFt
Key Details
Sold Price $235,000
Property Type Condo
Sub Type Condo/Co-op
Listing Status Sold
Purchase Type For Sale
Square Footage 1,829 sqft
Price per Sqft $128
Subdivision Courts At Brandywine
MLS Listing ID PACB108480
Sold Date 04/05/19
Style Traditional
Bedrooms 3
Full Baths 2
Half Baths 1
Condo Fees $120/mo
HOA Y/N N
Abv Grd Liv Area 1,829
Originating Board BRIGHT
Year Built 2006
Annual Tax Amount $2,612
Tax Year 2019
Property Description
Hampden Township end unit townhome. Like new condition. Freshly painted 3 bedroom with 2.5 baths. Hardwood floors, hickory cabinets, quartz countertops, tile backsplash, GE Profile stainless steel appliances, 5 burner gas stove and a wine fridge! Welcoming family room with granite surround gas fireplace. Master suite with 2 walk in closets. Upgraded carpet and natural stone or ceramic tile in the baths. 2nd floor laundry. Entertain on the deck with retractable awning, backs to community open space. 1 car garage. Prime location! Exceptional condition. Schedule your private showing today!
Location
State PA
County Cumberland
Area Hampden Twp (14410)
Zoning RESIDENTIAL
Rooms
Other Rooms Living Room, Dining Room, Primary Bedroom, Bedroom 2, Bedroom 3, Kitchen
Basement Unfinished
Interior
Interior Features Primary Bath(s)
Heating Forced Air
Cooling Central A/C
Fireplaces Number 1
Fireplaces Type Gas/Propane
Equipment Refrigerator, Dishwasher, Oven/Range - Gas, Microwave
Fireplace Y
Appliance Refrigerator, Dishwasher, Oven/Range - Gas, Microwave
Heat Source Natural Gas
Exterior
Exterior Feature Deck(s)
Garage Garage - Front Entry
Garage Spaces 1.0
Waterfront N
Water Access N
Accessibility None
Porch Deck(s)
Parking Type Attached Garage
Attached Garage 1
Total Parking Spaces 1
Garage Y
Building
Story 2
Sewer Public Sewer
Water Public
Architectural Style Traditional
Level or Stories 2
Additional Building Above Grade, Below Grade
New Construction N
Schools
School District Cumberland Valley
Others
HOA Fee Include Lawn Maintenance
Senior Community No
Tax ID 10-15-1282-005-U175
Ownership Fee Simple
SqFt Source Estimated
Acceptable Financing Cash, Conventional, VA
Listing Terms Cash, Conventional, VA
Financing Cash,Conventional,VA
Special Listing Condition Standard
Read Less
Want to know what your home might be worth? Contact us for a FREE valuation!

Our team is ready to help you sell your home for the highest possible price ASAP

Bought with John A. Esser • RE/MAX Realty Associates

"My job is to find and attract mastery-based agents to the office, protect the culture, and make sure everyone is happy! "





