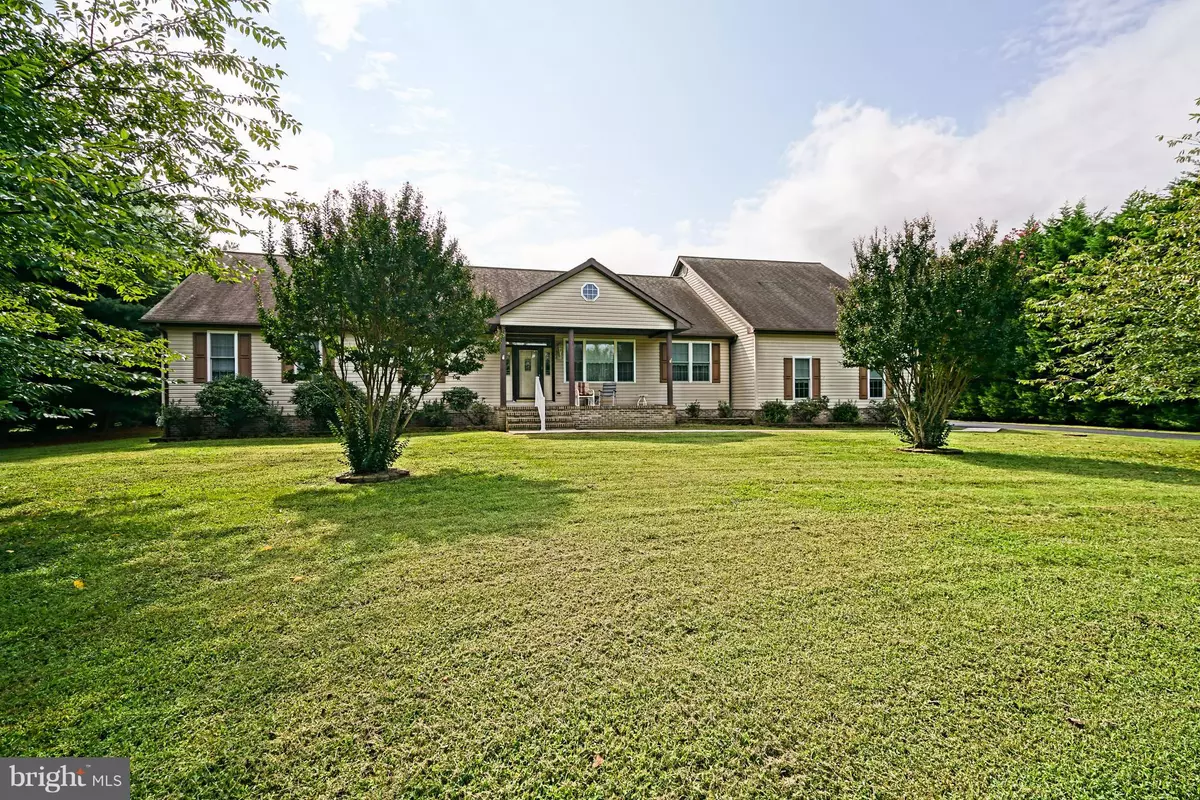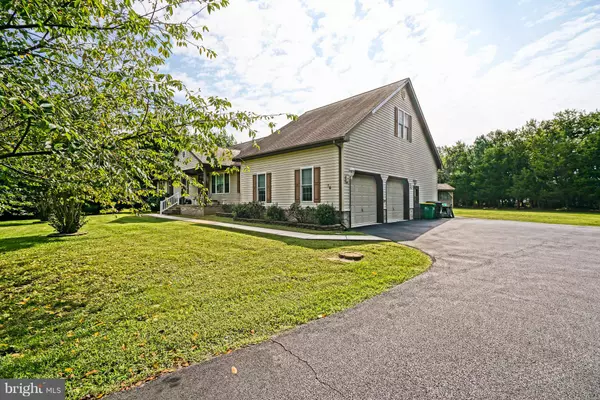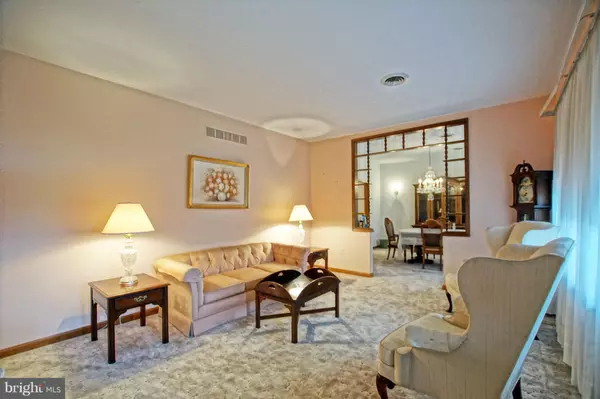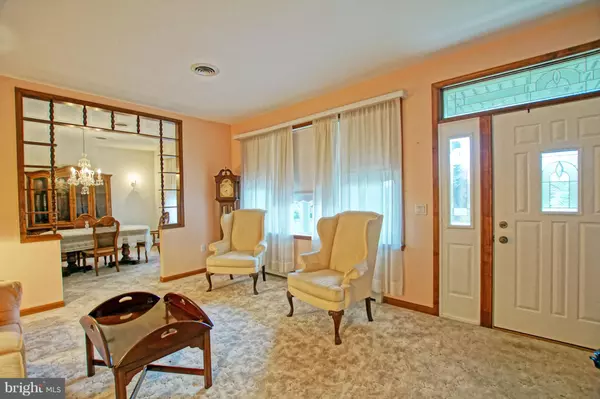$375,000
$399,900
6.2%For more information regarding the value of a property, please contact us for a free consultation.
16 TURTLE DOVE DR Rehoboth Beach, DE 19971
3 Beds
3 Baths
2,112 SqFt
Key Details
Sold Price $375,000
Property Type Single Family Home
Sub Type Detached
Listing Status Sold
Purchase Type For Sale
Square Footage 2,112 sqft
Price per Sqft $177
Subdivision Dove Knoll
MLS Listing ID DESU105516
Sold Date 03/27/19
Style Ranch/Rambler
Bedrooms 3
Full Baths 2
Half Baths 1
HOA Fees $8/ann
HOA Y/N Y
Abv Grd Liv Area 2,112
Originating Board BRIGHT
Year Built 2000
Annual Tax Amount $1,743
Tax Year 2018
Lot Size 1.360 Acres
Acres 1.36
Lot Dimensions 88 X 316 X 196 X 80 X 370
Property Description
PERFECT EAST OF ROUTE ONE LOCATION! This quiet neighborhood is perfect place to call home, tucked away, but still so close to all the action of the area. Enjoy a brand new roof and HVAC system. Easy access to Coastal Highway and the shopping, dining, and beaches of the area. This spacious home offers 3 bedrooms plus a 2nd floor bonus room that could be used as a 4th bedroom, formal dining and living rooms, family room with granite gas fireplace, huge eat-in kitchen, bright sunroom, large walk-in closets, tons of storage, spacious back yard with a storage shed & detached screened porch, and much more. Don't miss this great opportunity, call today!
Location
State DE
County Sussex
Area Lewes Rehoboth Hundred (31009)
Zoning A
Rooms
Other Rooms Living Room, Dining Room, Primary Bedroom, Bedroom 2, Bedroom 3, Kitchen, Family Room, Bonus Room
Basement Full, Unfinished
Main Level Bedrooms 3
Interior
Interior Features Attic, Ceiling Fan(s), Entry Level Bedroom, Formal/Separate Dining Room, Kitchen - Eat-In, Primary Bath(s), Walk-in Closet(s), Window Treatments
Hot Water Propane
Heating Hot Water, Baseboard - Hot Water
Cooling Central A/C, Zoned
Flooring Carpet, Vinyl
Fireplaces Number 1
Fireplaces Type Gas/Propane
Equipment Dishwasher, Disposal, Dryer, Oven/Range - Gas, Refrigerator, Washer
Furnishings No
Fireplace Y
Window Features Screens,Storm
Appliance Dishwasher, Disposal, Dryer, Oven/Range - Gas, Refrigerator, Washer
Heat Source Propane - Leased
Exterior
Exterior Feature Screened, Porch(es), Deck(s)
Garage Garage Door Opener
Garage Spaces 2.0
Waterfront N
Water Access N
Roof Type Architectural Shingle
Accessibility None
Porch Screened, Porch(es), Deck(s)
Attached Garage 2
Total Parking Spaces 2
Garage Y
Building
Story 1.5
Foundation Block
Sewer Public Sewer
Water Well
Architectural Style Ranch/Rambler
Level or Stories 1.5
Additional Building Above Grade, Below Grade
New Construction N
Schools
School District Cape Henlopen
Others
Senior Community No
Tax ID 334-06.00-1070.00
Ownership Fee Simple
SqFt Source Estimated
Acceptable Financing Cash, Conventional
Listing Terms Cash, Conventional
Financing Cash,Conventional
Special Listing Condition Standard
Read Less
Want to know what your home might be worth? Contact us for a FREE valuation!

Our team is ready to help you sell your home for the highest possible price ASAP

Bought with Lee Ann Wilkinson • Berkshire Hathaway HomeServices PenFed Realty

"My job is to find and attract mastery-based agents to the office, protect the culture, and make sure everyone is happy! "





