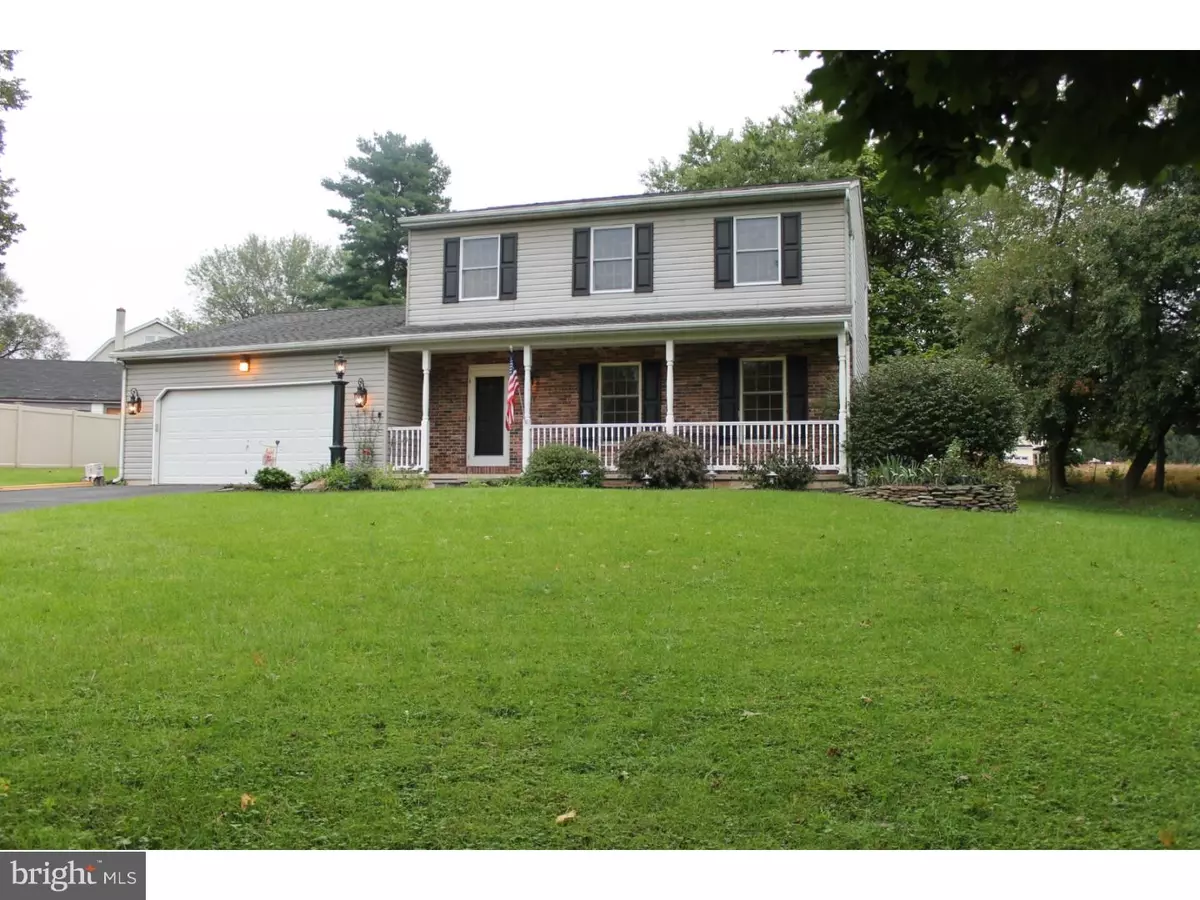$354,000
$359,900
1.6%For more information regarding the value of a property, please contact us for a free consultation.
141 N MAIN ST Perkasie, PA 18944
3 Beds
3 Baths
1,942 SqFt
Key Details
Sold Price $354,000
Property Type Single Family Home
Sub Type Detached
Listing Status Sold
Purchase Type For Sale
Square Footage 1,942 sqft
Price per Sqft $182
MLS Listing ID 1009907618
Sold Date 03/26/19
Style Colonial
Bedrooms 3
Full Baths 2
Half Baths 1
HOA Y/N N
Abv Grd Liv Area 1,942
Originating Board TREND
Year Built 1990
Annual Tax Amount $6,393
Tax Year 2018
Lot Size 0.960 Acres
Acres 0.96
Lot Dimensions 90X265
Property Description
Custom Built Perkasie Borough Colonial tucked away on a tree lined one acre lot. This home features a newer Kitchen w/ Birch Cabinets, Quartz Counter Tops and a beautiful 11 foot long island for easy entertaining. The cabinetry has pull out drawers with a soft close feature and a full pantry, truly a cooks dream! The kitchen also features a breakfast area with a bay window overlooking the backyard. The dining room is spacious for hosting all the family dinners complete with hardwood floors. The Family Room is open to the kitchen complete with a Fireplace and doors opening to the brand new patio and outdoor dining area. Upstairs you will find three bedrooms with the master en suite bath and a walk in closet. This home has been lovingly cared for and recent updates include the Roof 2006, the Water Softner and HVAC 2017. The full basement offers lots of additional storage with Bilco Doors for added convenience. Additionally there's a 12x24 pad for a shed with extra drainage around it. This privately situated Sanctuary is a great place to call home and with the convenience to local Shopping and Schools. ***OPEN HOUSE FOR 2/24 CANCELLED.
Location
State PA
County Bucks
Area Perkasie Boro (10133)
Zoning R1A
Rooms
Other Rooms Living Room, Dining Room, Primary Bedroom, Bedroom 2, Kitchen, Family Room, Bedroom 1
Basement Full, Unfinished, Outside Entrance
Interior
Interior Features Primary Bath(s), Kitchen - Island, Butlers Pantry, Ceiling Fan(s), Dining Area
Hot Water Electric
Heating Heat Pump - Electric BackUp
Cooling Central A/C
Flooring Wood, Fully Carpeted
Fireplaces Number 1
Fireplaces Type Brick
Fireplace Y
Window Features Bay/Bow
Heat Source Electric
Laundry Basement
Exterior
Garage Other
Garage Spaces 5.0
Utilities Available Cable TV
Waterfront N
Water Access N
Roof Type Shingle
Accessibility None
Attached Garage 2
Total Parking Spaces 5
Garage Y
Building
Lot Description Flag, Front Yard, Rear Yard, SideYard(s)
Story 2
Sewer Public Sewer
Water Public
Architectural Style Colonial
Level or Stories 2
Additional Building Above Grade
New Construction N
Schools
High Schools Pennridge
School District Pennridge
Others
Senior Community No
Tax ID 33-014-044-004
Ownership Fee Simple
SqFt Source Assessor
Acceptable Financing Conventional, VA, USDA
Listing Terms Conventional, VA, USDA
Financing Conventional,VA,USDA
Special Listing Condition Standard
Read Less
Want to know what your home might be worth? Contact us for a FREE valuation!

Our team is ready to help you sell your home for the highest possible price ASAP

Bought with Timothy S Dimmick • RE/MAX Reliance

"My job is to find and attract mastery-based agents to the office, protect the culture, and make sure everyone is happy! "





