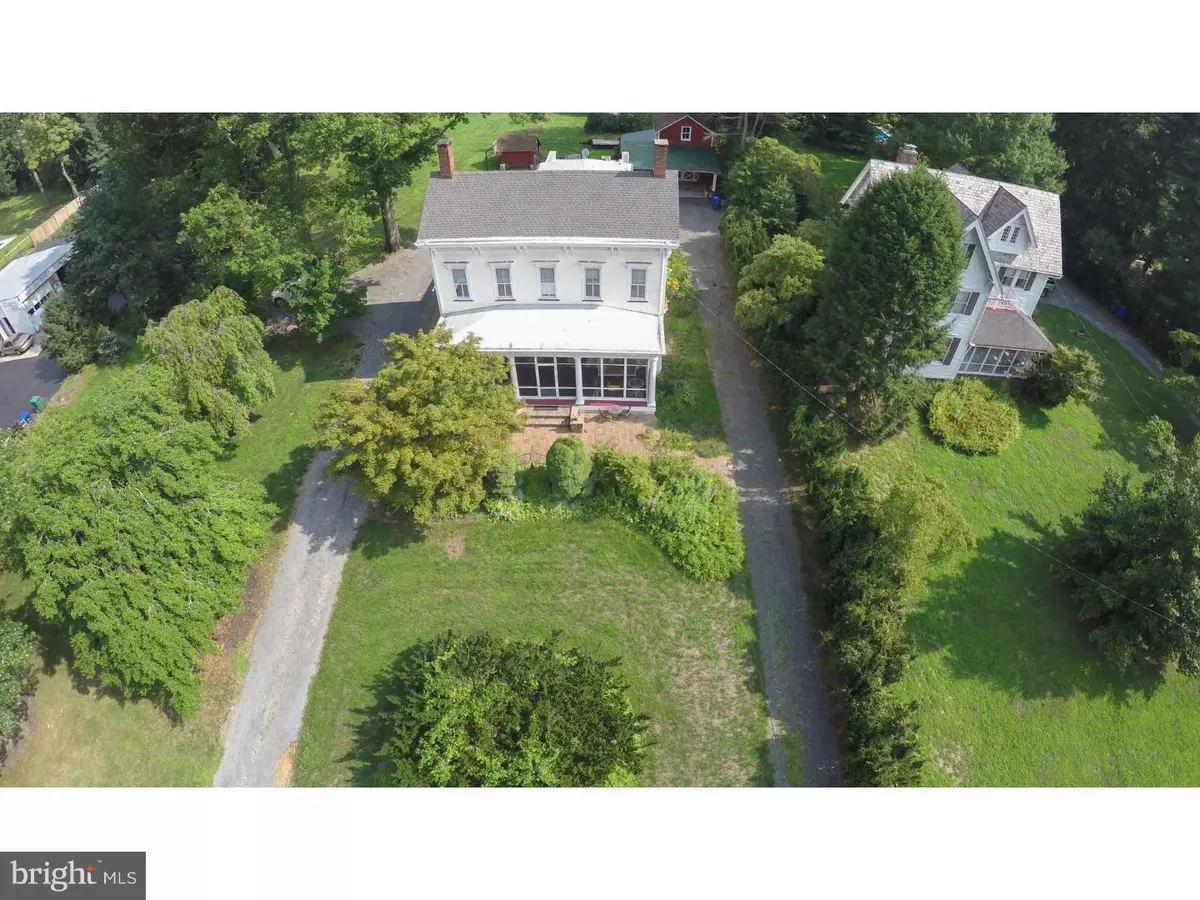$439,000
$439,000
For more information regarding the value of a property, please contact us for a free consultation.
522 WARD AVE Chesterfield Twp, NJ 08515
3 Beds
2 Baths
3,211 SqFt
Key Details
Sold Price $439,000
Property Type Single Family Home
Sub Type Detached
Listing Status Sold
Purchase Type For Sale
Square Footage 3,211 sqft
Price per Sqft $136
Subdivision Crosswicks
MLS Listing ID NJBL322580
Sold Date 03/22/19
Style Victorian
Bedrooms 3
Full Baths 2
HOA Y/N N
Abv Grd Liv Area 3,211
Originating Board BRIGHT
Year Built 1876
Annual Tax Amount $13,718
Tax Year 2019
Lot Size 1.570 Acres
Acres 1.57
Lot Dimensions 99999
Property Description
You could own a part of history, and be the 4th family to own this historic circa 1876 Crosswicks home with all the modern conveniences. It features the only screened in porch in town with ceiling fans, has over 2000' sq-ft of patio pavers surrounding three sides of the home exterior for easy maintenance. Thirteen rooms, 10' ceilings, crown moldings, big formal dining room, living room, family room with a fireplace, a bath, enclosed side sun porch with heat and a/c, original tall windows throughout. Chef's kitchen amply supplied with cabinets, island, granite counters, 36" Viking six burner stove with commercial hood. Mud room back entrance adjoining the kitchen with stackable full size washer/dryer, loaded with pantry cabinets, and that's just the first floor. The 2nd floor has 5 rooms 3 or 4 bedrooms, back staircase down to the kitchen, full bath, long hallways, classic winding staircase and an extra 3rd floor finished room adjoining unfinished attic . Property has a detached two car garage with carports in front, a garden shed and another 2 car garage/barn out back with two car lean too, 1.5 acres, a sub-dividable village lot if so desired, city sewer and water with drilled deep well. Make an appointment to see for yourself.
Location
State NJ
County Burlington
Area Chesterfield Twp (20307)
Zoning RES
Rooms
Other Rooms Living Room, Dining Room, Primary Bedroom, Bedroom 2, Kitchen, Family Room, Bedroom 1, Laundry, Other
Basement Full
Interior
Interior Features Kitchen - Eat-In
Hot Water Natural Gas
Heating Baseboard - Hot Water
Cooling Central A/C, Wall Unit
Fireplaces Number 1
Fireplace Y
Heat Source Natural Gas
Laundry Main Floor
Exterior
Garage Spaces 3.0
Waterfront N
Water Access N
Accessibility None
Parking Type Other
Total Parking Spaces 3
Garage N
Building
Story 3+
Sewer Public Sewer
Water Public
Architectural Style Victorian
Level or Stories 3+
Additional Building Above Grade
New Construction N
Schools
School District Chesterfield Township Public Schools
Others
Senior Community No
Tax ID 07-00106-00007
Ownership Fee Simple
SqFt Source Assessor
Acceptable Financing FHA, Conventional, VA
Listing Terms FHA, Conventional, VA
Financing FHA,Conventional,VA
Special Listing Condition Standard
Read Less
Want to know what your home might be worth? Contact us for a FREE valuation!

Our team is ready to help you sell your home for the highest possible price ASAP

Bought with Paul Olhovsky • Smires & Associates

"My job is to find and attract mastery-based agents to the office, protect the culture, and make sure everyone is happy! "





