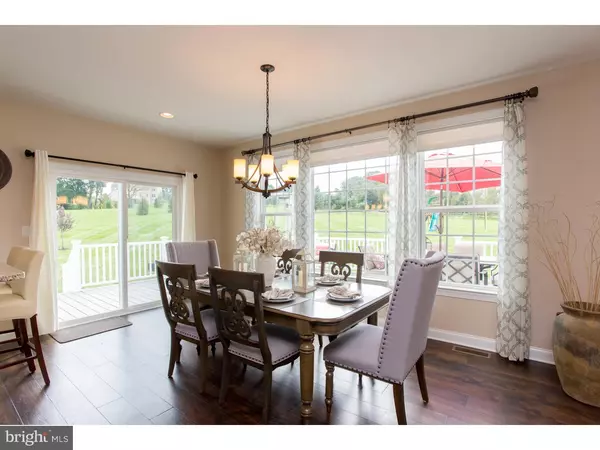$1,107,225
$1,149,000
3.6%For more information regarding the value of a property, please contact us for a free consultation.
336 MATTHEWS LN Newtown, PA 18940
5 Beds
6 Baths
6,879 SqFt
Key Details
Sold Price $1,107,225
Property Type Single Family Home
Sub Type Detached
Listing Status Sold
Purchase Type For Sale
Square Footage 6,879 sqft
Price per Sqft $160
Subdivision Matthews Ridge
MLS Listing ID 1008199948
Sold Date 03/22/19
Style Colonial
Bedrooms 5
Full Baths 4
Half Baths 2
HOA Y/N N
Abv Grd Liv Area 5,179
Originating Board TREND
Year Built 2014
Annual Tax Amount $15,710
Tax Year 2018
Lot Size 2.070 Acres
Acres 2.07
Lot Dimensions 160 X 409 X 318 X
Property Description
Stylishly poised on a premium 2 acre lot in "Matthews Ridge" you will find this 5200 S.F. 4 year young colonial home with 3 car garage. Set in a perfect Newtown neighborhood with great neighbors and an awesome sense of community, you will surely enjoy the 2 acres of total property and sprawling lush private greenery perfect for family gatherings. Entertaining is effortless! The family friendly basement features an additional 1700 s.f. of professionally finished space including 1/2 bathroom just completed last year. No expense was spared with Seller upgrades totaling over $115,000.00 of meaningful improvements within the last 2 years. Hickory hardwoods grace the first and second levels, new landscaping, new upscale lighting interior and exterior and a fabulous new deck make this home a show stopper! A neutral decorator grade paint palate throughout enhances the warmth and style of this open floor plan. 5 nicely sized bedrooms are located on the second floor along with 4 full bathrooms which include Jack and Jill, ensuite bathroom, and a sumptuous master bathroom for you to relax in. The island kitchen will steal your breath away with every gourmet amenity. Top of the line GE stainless steel appliances include cook top, double wall oven and new counter depth side by side refrigerator. Your kitchen space continues as you stand at the sink and interact with company seated in your spacious sun saturated breakfast room while savoring the back yard canvas of endless greenery. Sliding glass doors open onto a 2 year young sprawling deck which punctuates the family friendly back yard. The family room conveniently adjoins the kitchen as a well conceived living space with soaring ceilings and ambience. A separate office, marble fireplace, back staircase and sweeping center spiral staircase add elegance and dimension to your stately home. Location, Location! Once you come to this wonderful community you will not want to leave. It is one of Bucks County's most bucolic settings. There are literally too many amenities to list! Princeton, Center City Phila., and NYC are a very reasonable commute so get ready for a memorable visit! The house is "Turn Key" Move In Ready- Welcome Home!
Location
State PA
County Bucks
Area Wrightstown Twp (10153)
Zoning CM
Rooms
Other Rooms Living Room, Dining Room, Primary Bedroom, Bedroom 2, Bedroom 3, Kitchen, Family Room, Bedroom 1, Other, Attic
Basement Full, Outside Entrance, Fully Finished
Interior
Interior Features Primary Bath(s), Kitchen - Island, Butlers Pantry, Dining Area
Hot Water Propane
Heating Forced Air
Cooling Central A/C
Flooring Wood, Fully Carpeted, Tile/Brick
Fireplaces Number 1
Fireplaces Type Marble
Equipment Oven - Wall, Dishwasher, Disposal, Built-In Microwave
Fireplace Y
Appliance Oven - Wall, Dishwasher, Disposal, Built-In Microwave
Heat Source Propane - Leased
Laundry Main Floor
Exterior
Exterior Feature Deck(s), Porch(es)
Garage Inside Access, Garage Door Opener
Garage Spaces 6.0
Waterfront N
Water Access N
Roof Type Shingle
Accessibility None
Porch Deck(s), Porch(es)
Parking Type Attached Garage, Other
Attached Garage 3
Total Parking Spaces 6
Garage Y
Building
Story 2
Foundation Concrete Perimeter
Sewer Other
Water Well
Architectural Style Colonial
Level or Stories 2
Additional Building Above Grade, Below Grade
New Construction N
Schools
Middle Schools Newtown
High Schools Council Rock High School North
School District Council Rock
Others
HOA Fee Include Sewer
Senior Community No
Tax ID 53-012-071-020
Ownership Fee Simple
SqFt Source Assessor
Special Listing Condition Standard
Read Less
Want to know what your home might be worth? Contact us for a FREE valuation!

Our team is ready to help you sell your home for the highest possible price ASAP

Bought with Marianne D. Lang • BHHS Fox & Roach-Newtown

"My job is to find and attract mastery-based agents to the office, protect the culture, and make sure everyone is happy! "





